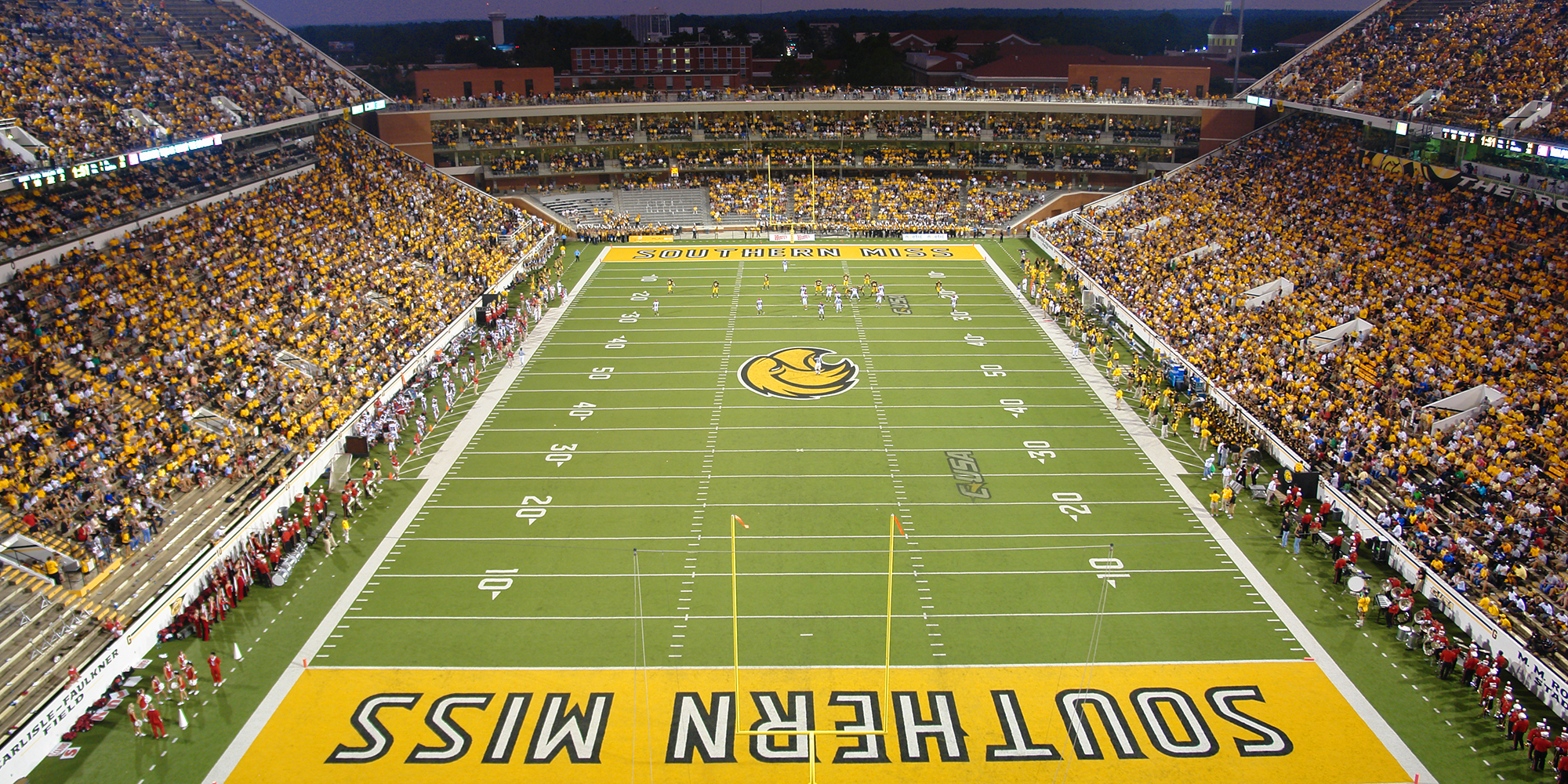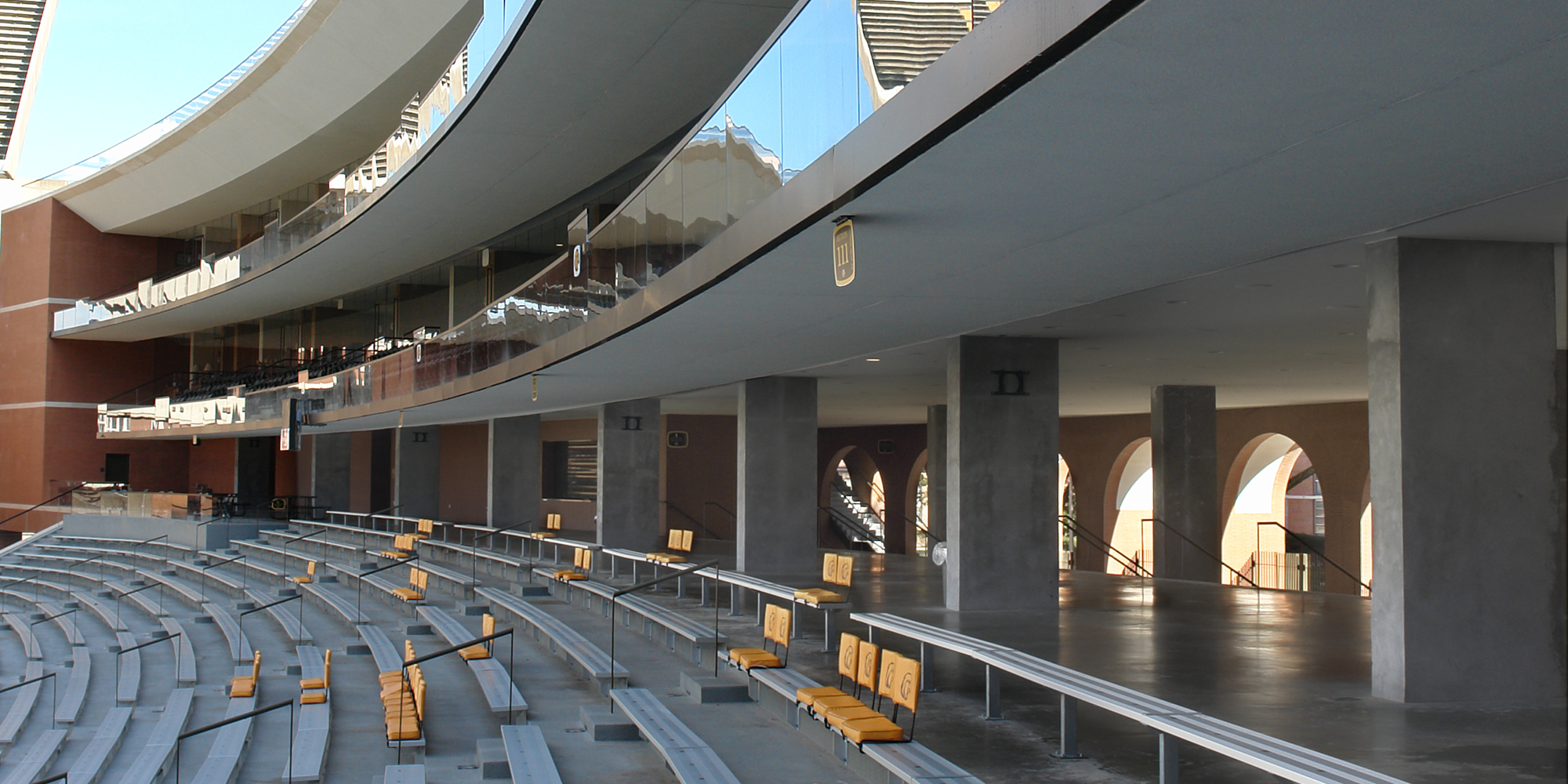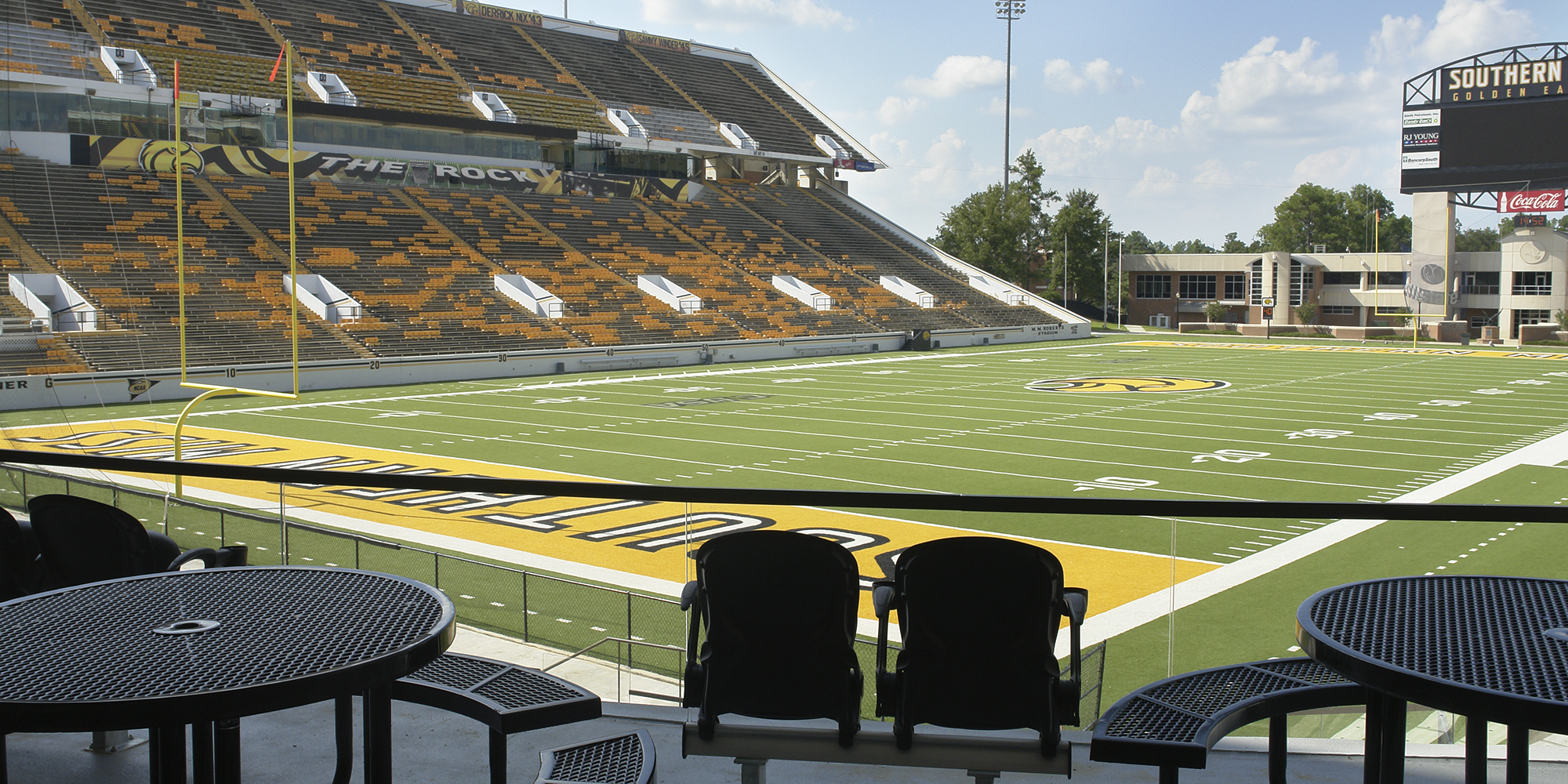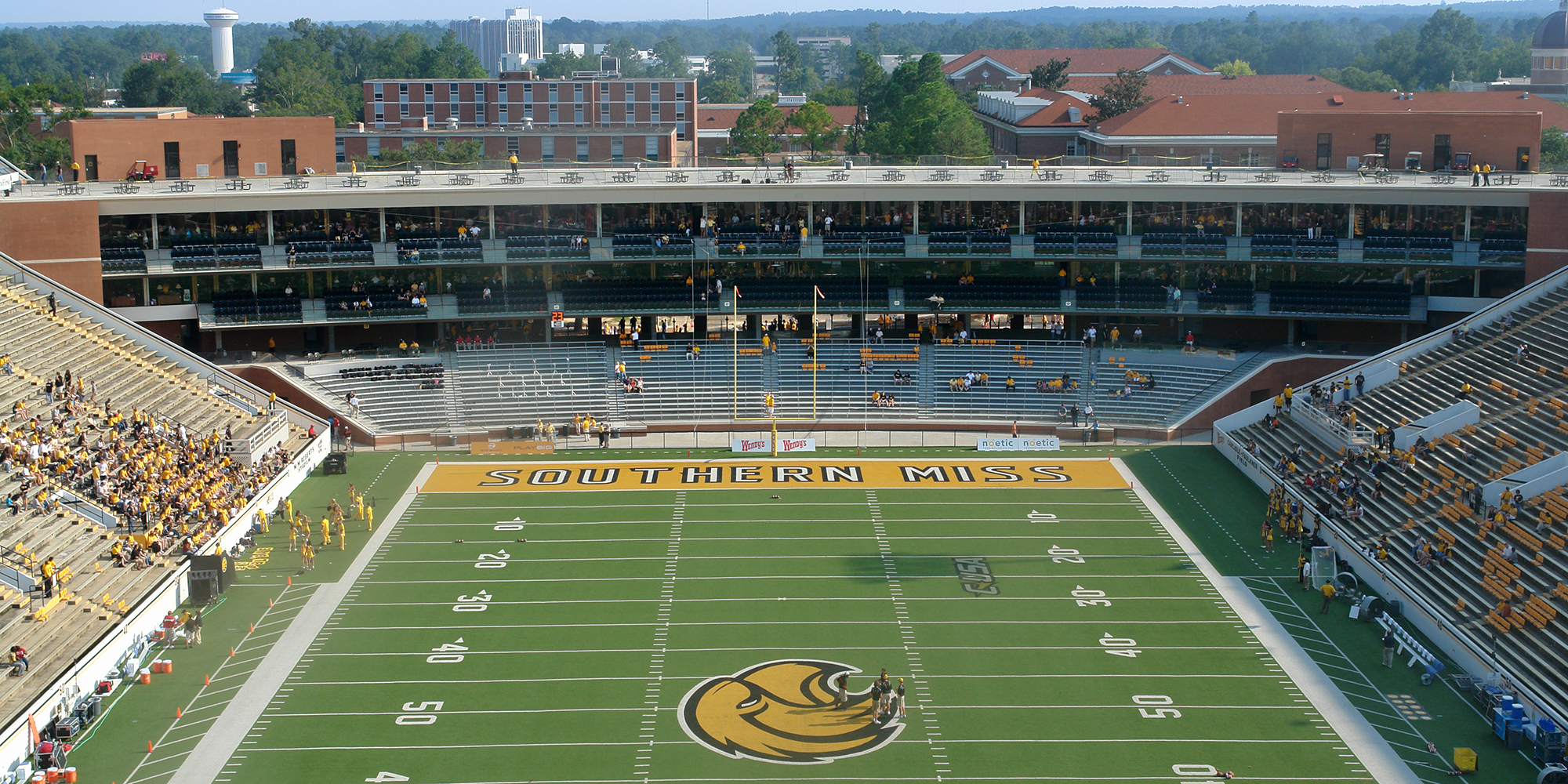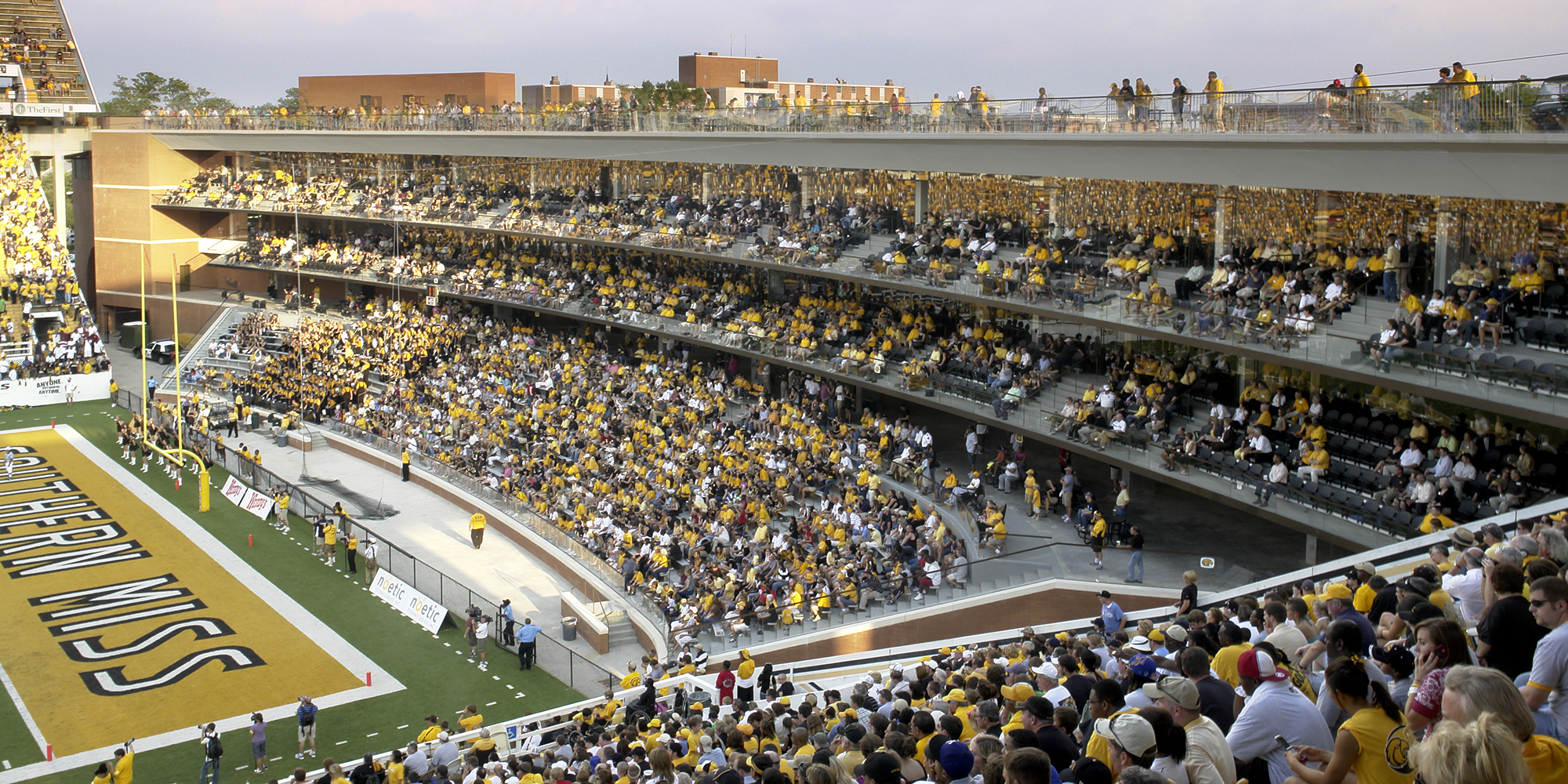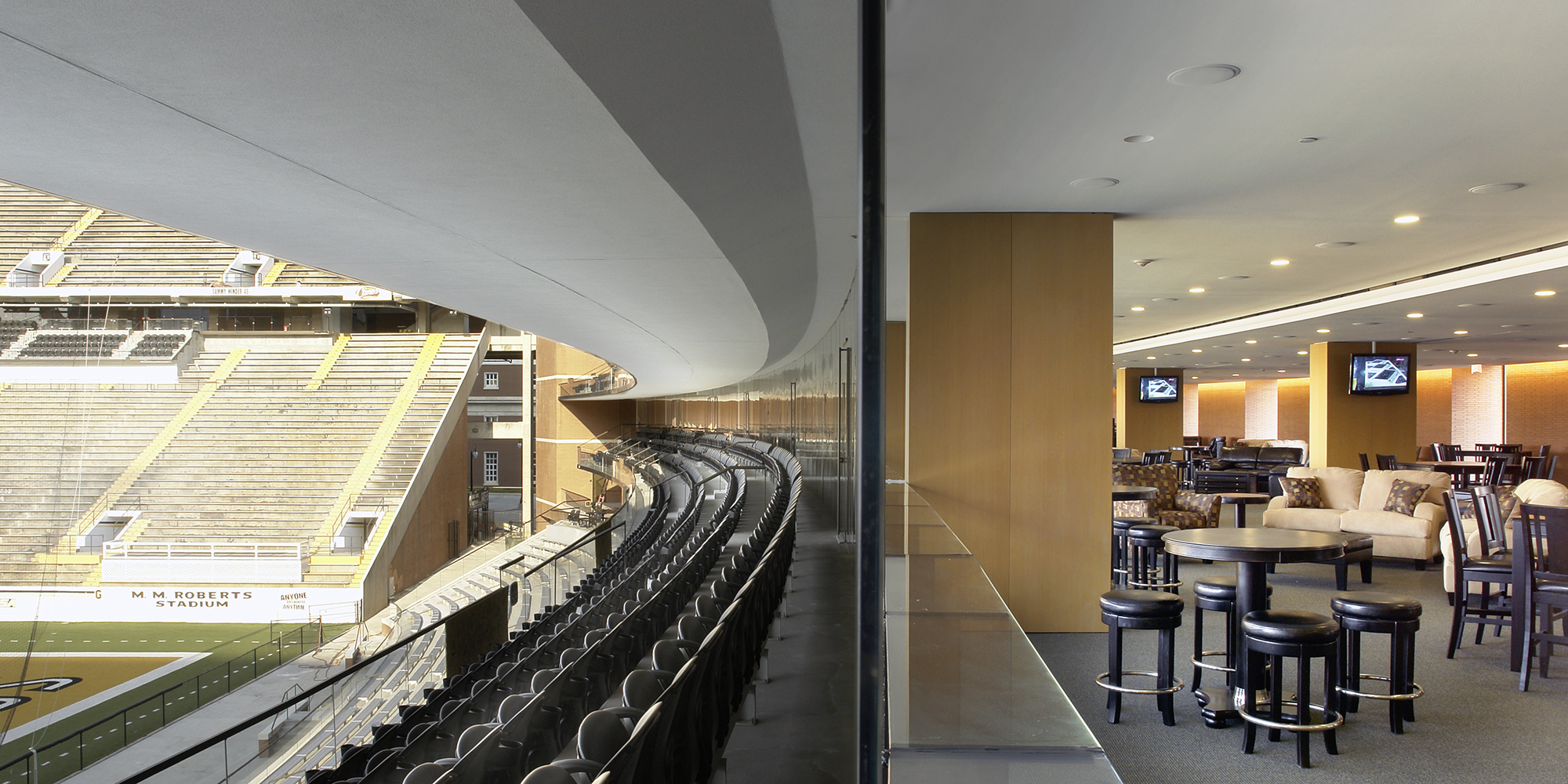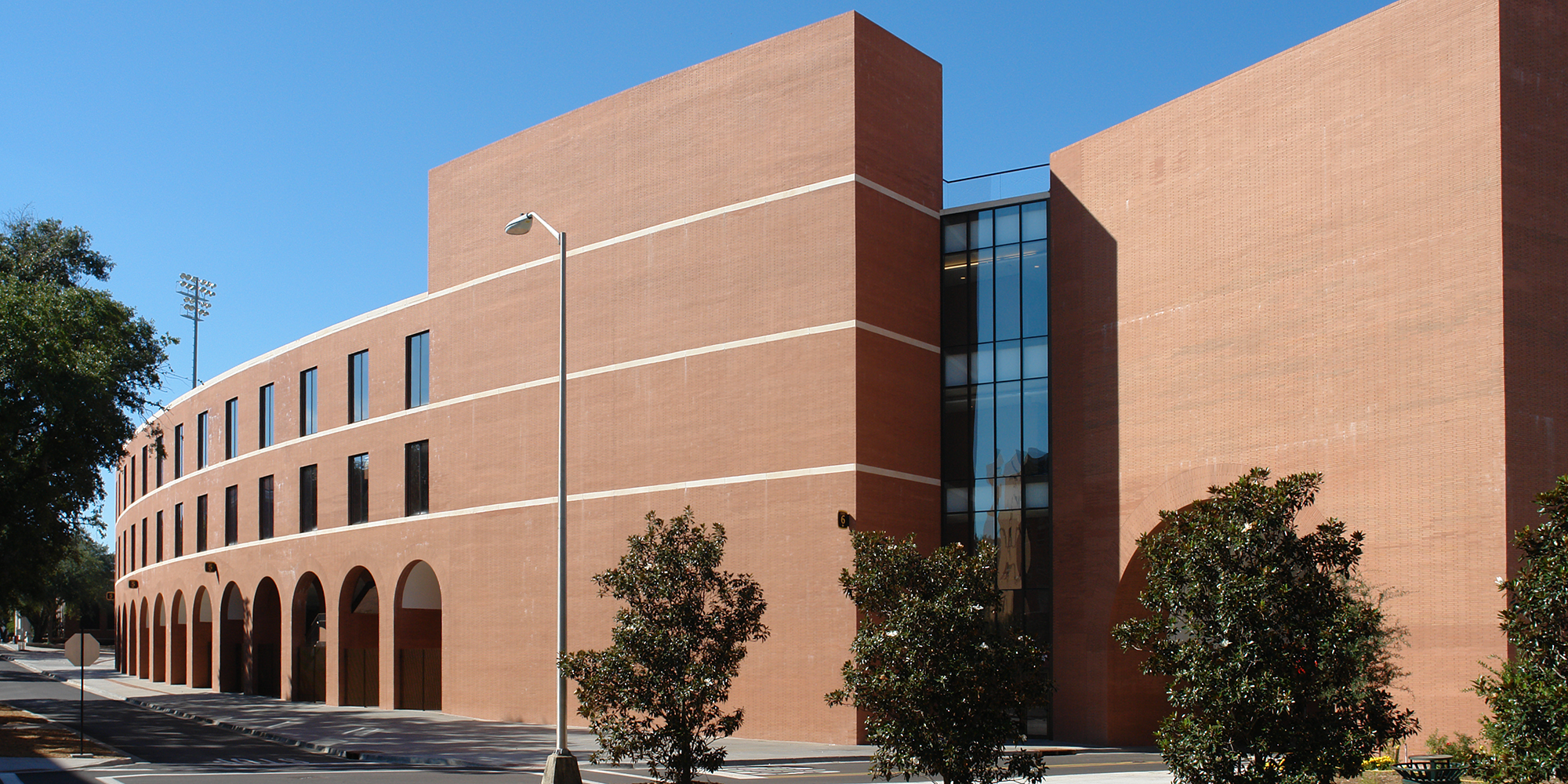M.M. Roberts Stadium Addition
University of Southern Mississippi
Project Details
ROLE
General Contractor
CONTRACT AMOUNT
$29 Million
OWNER
University of Southern Mississippi
LOCATION
Hattiesburg, MS
ARCHITECT
JH&H Architects
COMPLETION
2008
Project Description
This project involved on-time completion of a major transformation to the existing stadium within an aggressive 18 month construction schedule. The design included a south end zone addition with 34 private skybox suites, concourse connections, expansion of east club seating, expansion of food and concessions throughout the stadium and a 35,000 sf roof-top booster club patio pavilion accessible from the sky box suites. The constraints of the site were equally demanding. With a lack of sufficient lay-down area, the new south end zone project was surrounded by existing structures and above a major underground fiber optic line which required protection and relocation. The radial walls combined with the arches created a major and minor axis which made the arches conical in shape, further adding to the complex nature of the structure. The project contained many high-end finishes including 45,000 sf of Brookline teak veneer wood wall panels from Italy, the last shipment arriving only two weeks prior to the opening kick-off.

