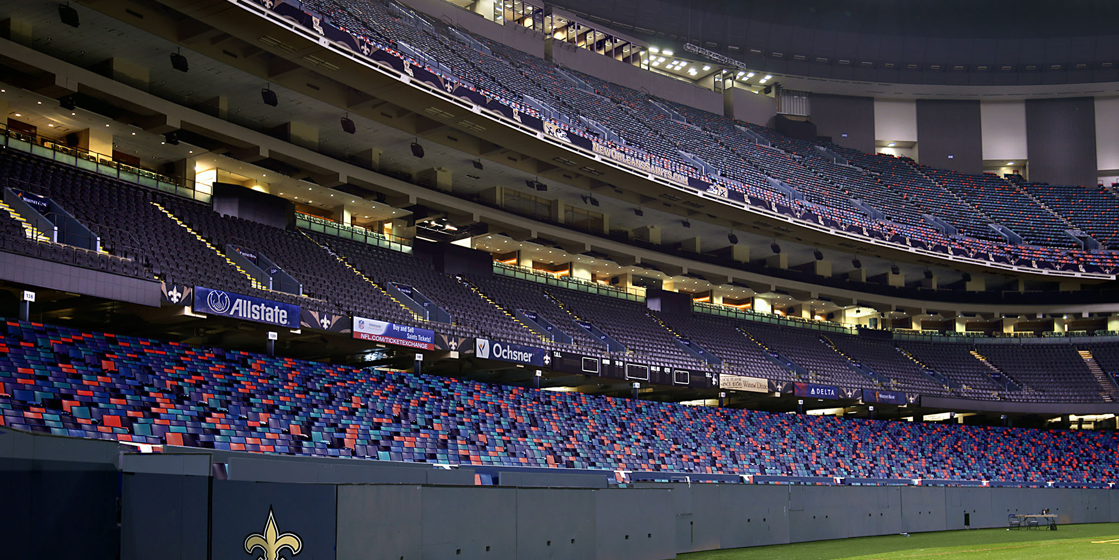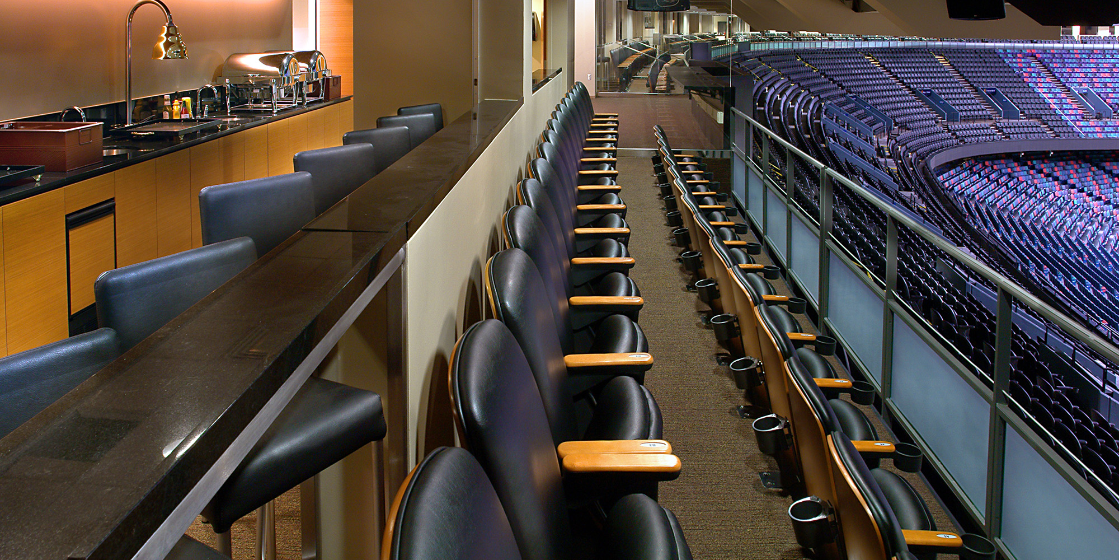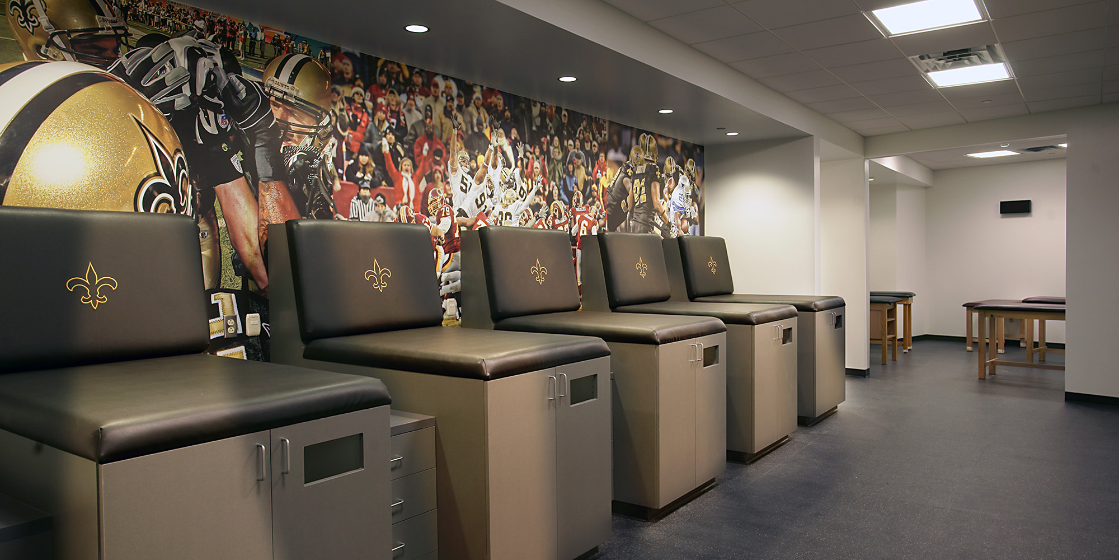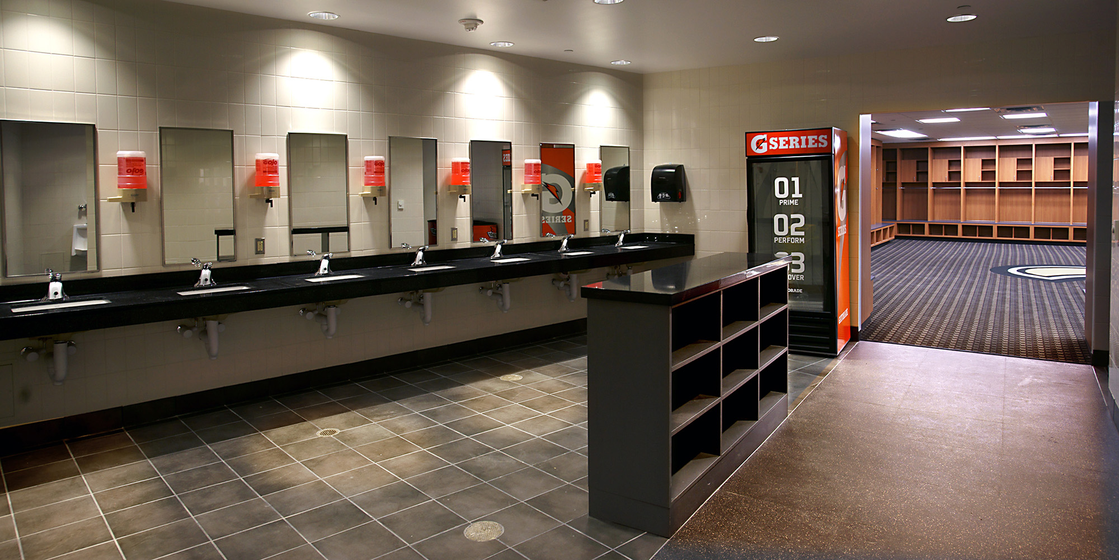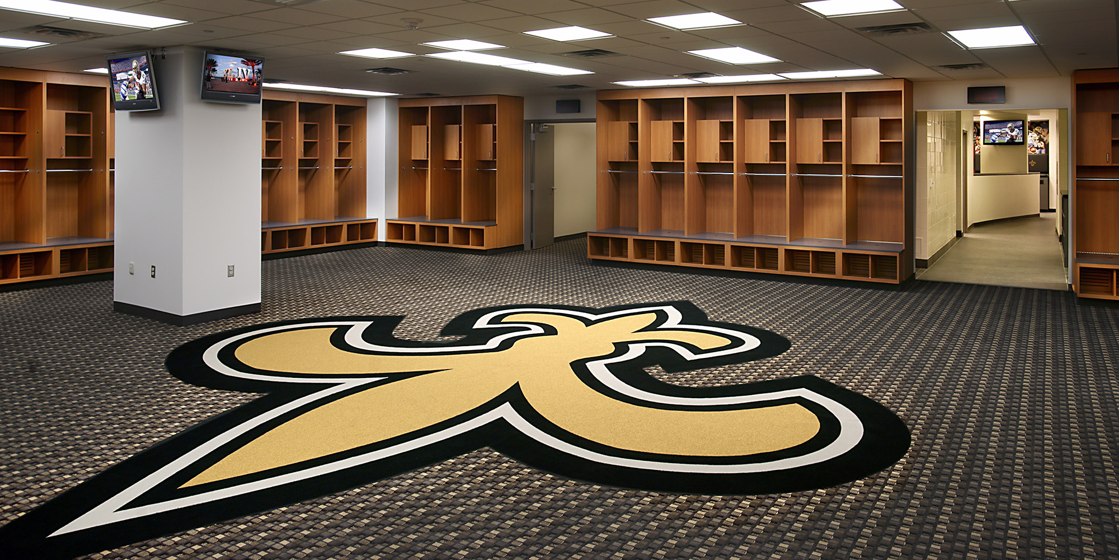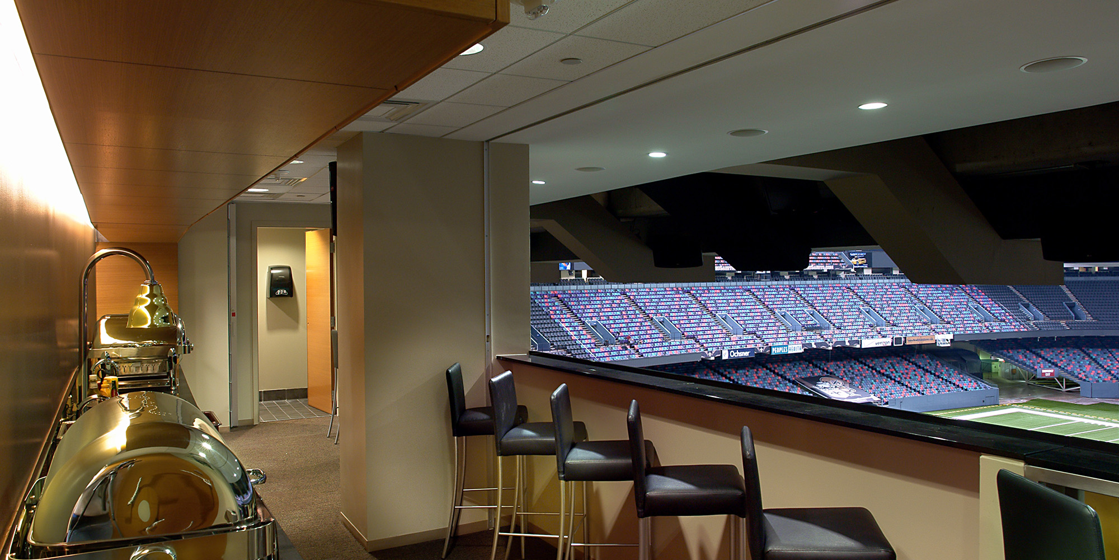Superdome Enhancements
Project Details
ROLE
General Contractor
CONTRACT AMOUNT
$46 Million
OWNER
Louisiana Stadium and Exposition District
LOCATION
New Orleans, LA
ARCHITECT
Eskew + Dumez + Ripple / Ellerbe Becket, JV
COMPLETION
2011
Project Description
New Club Lounges: New Premium Club Lounges were added under each side of the new Plaza Level stands. The two lounges have high-end furnishings, full service bars, and are convenient to the sideline seats. Each Club Lounge has private entry access direct from the Superdome parking garages. Additional 300 Level Suites: The existing press box was moved to the Terrace Level and 16 new suites were added to the 300 Level. Replacement of East and West Side Plaza Seating Units (100 level): Approximately 3,100 plaza (100 level) seats were added. The upgraded configuration allows for improved sightlines. Plaza (100 Level) Concourse Expansion: The existing 18 feet wide concourse was expanded to approximately 60 feet on the East and West Sides. This expansion of the concourse allows for more concession stands, additional restrooms, and improved ADA seating. The concourse was enhanced with upgraded flooring, lighting, and murals, with new color scheme and signage components.
Awards
Mississippi Builders and Contractors Merit Award

