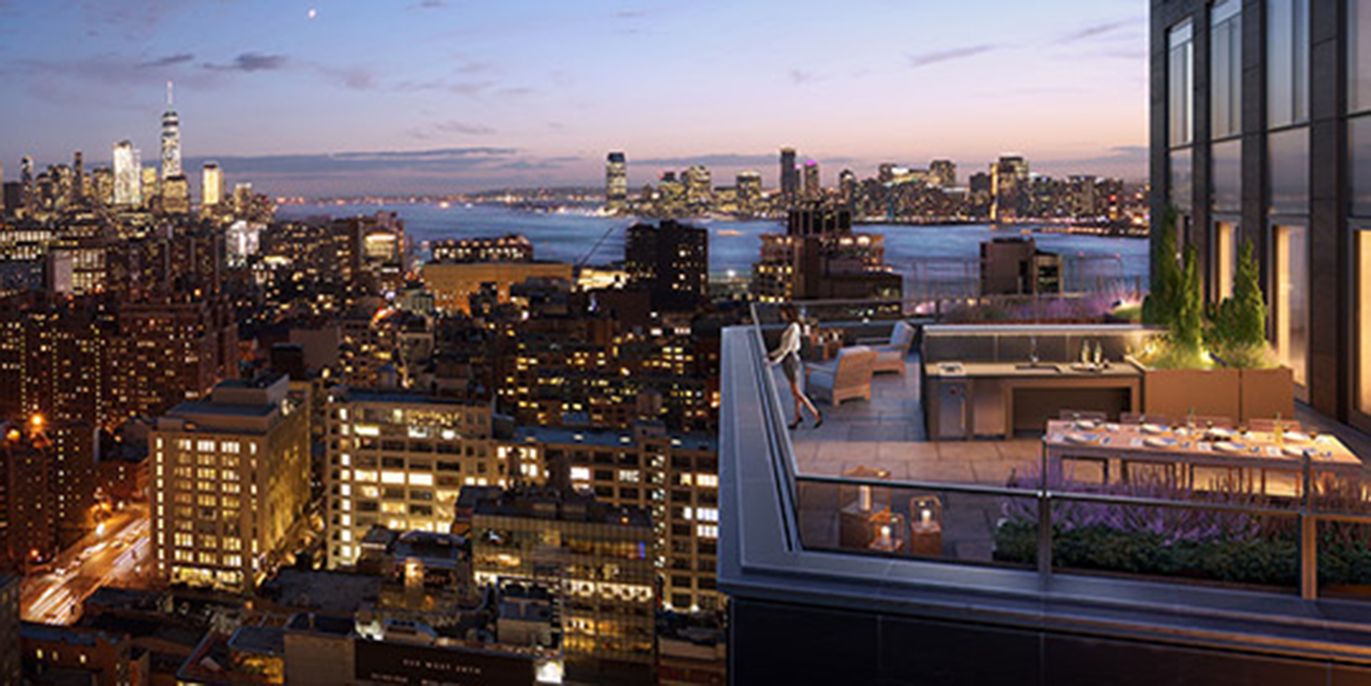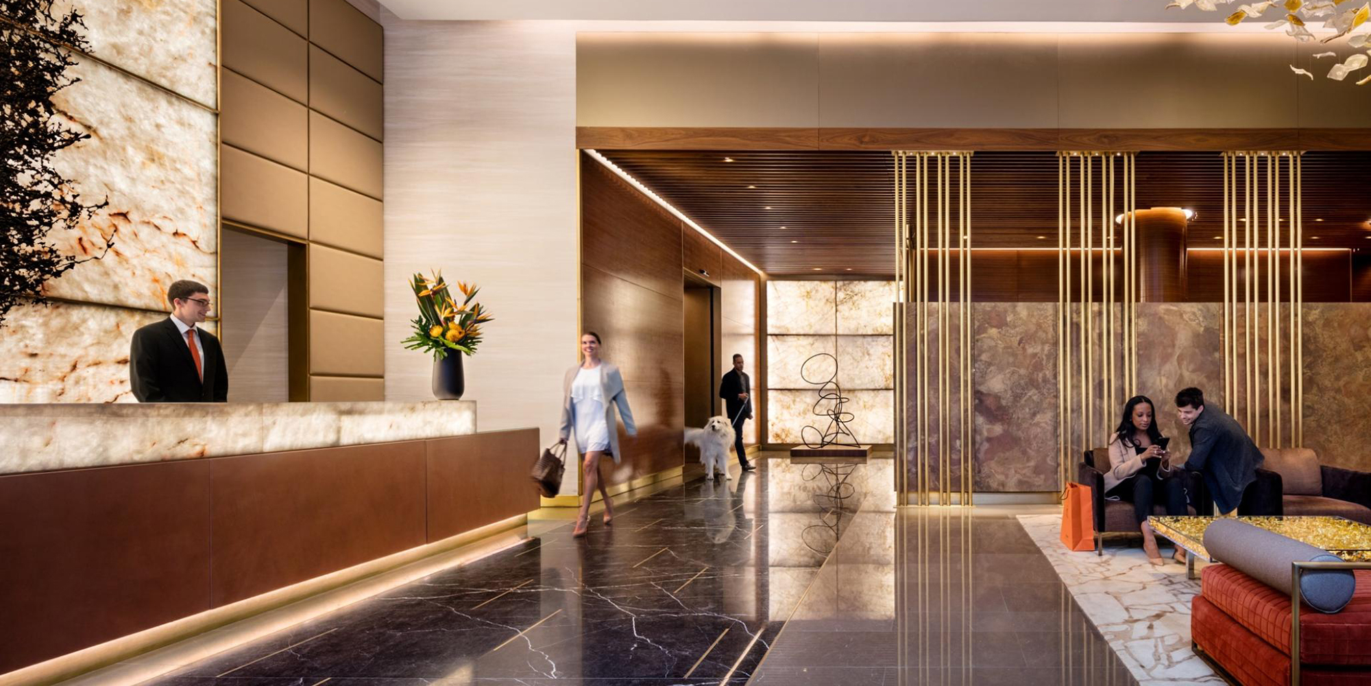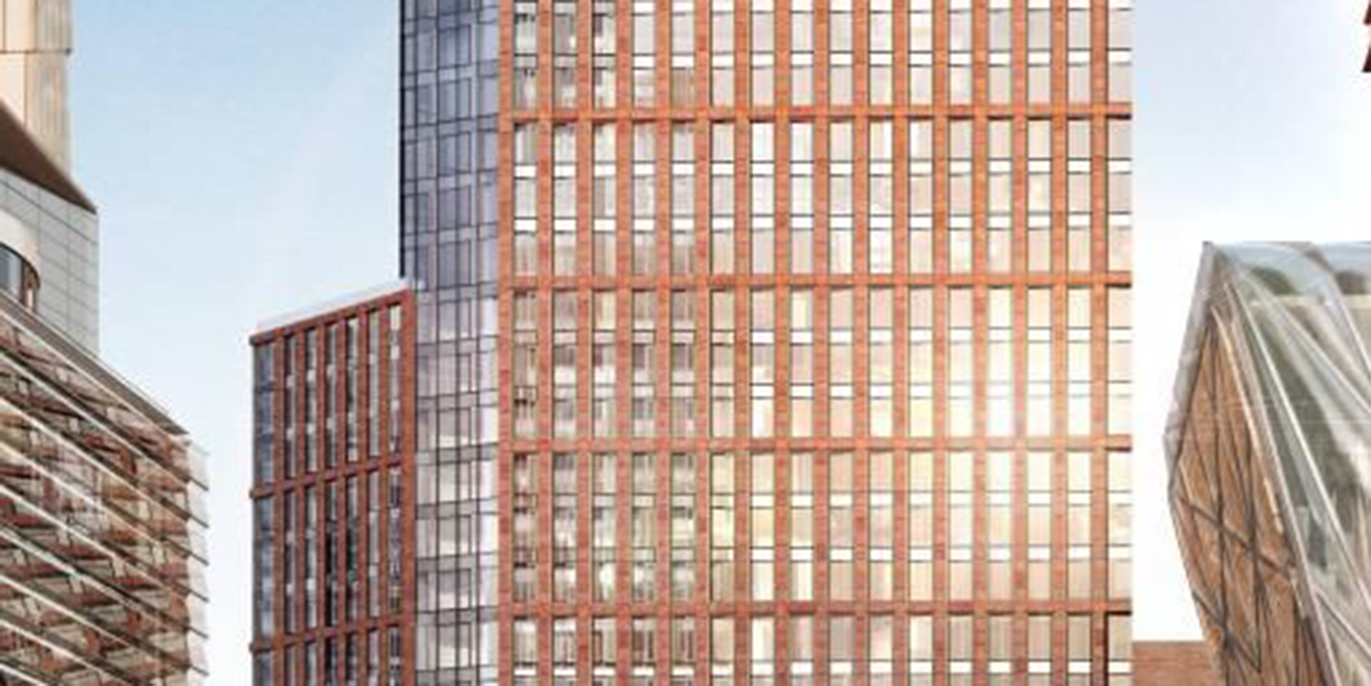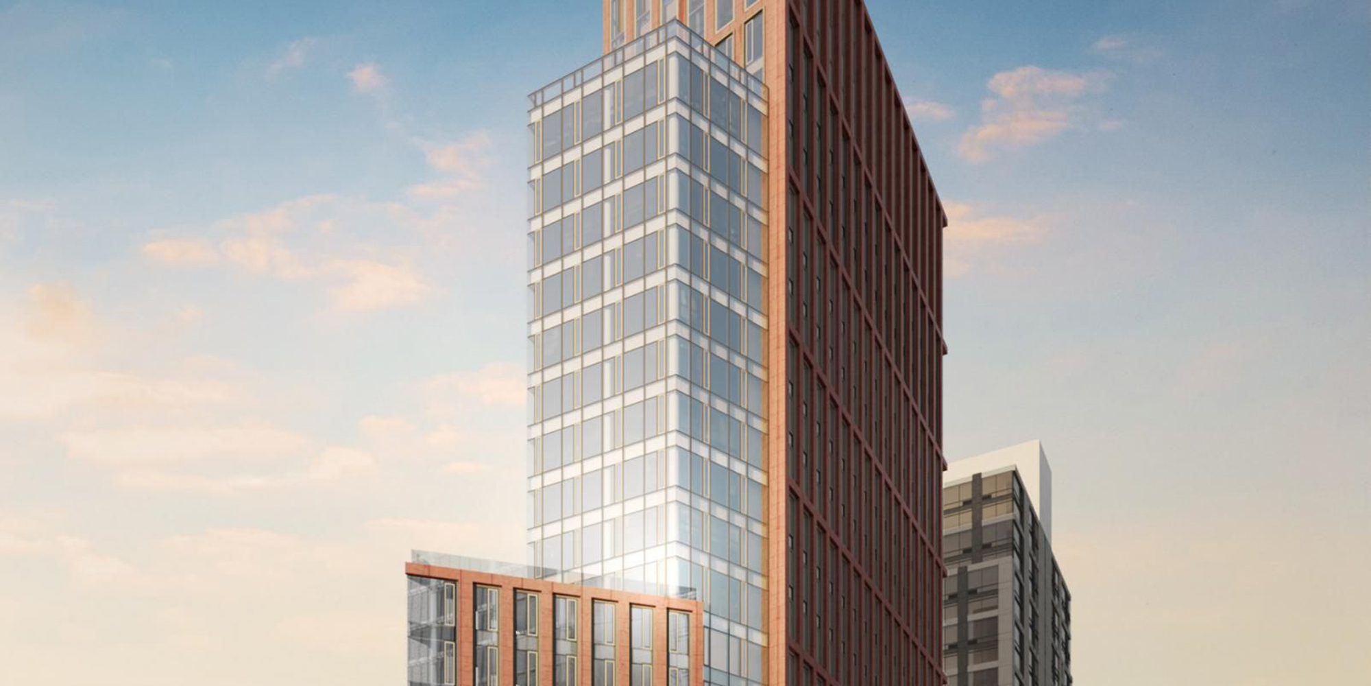520 W. 30th Street High Rise Residential
Project Details
ROLE
General Contractor
CONTRACT AMOUNT
$166 Million
OWNER
Related Companies
LOCATION
New York, NY
ARCHITECT
Ismael Leyva Architects, PC
SIZE
315,586 Square Feet
COMPLETION
2017
Project Description
Characterized by large, variegated windows and a brick façade, this LEED Gold, 32-story development contains 179 residences ranging from 1-br to 3-br/3-ba apartments with 10-foot ceilings, grey oak wood floors, soaring double-paned windows, and kitchens with Turkish marble countertops. Lower levels of the building include retail space and provide a wealth of residential amenities. The health club offers a “suite” of swimming pools (an 82-foot lap pool, a therapeutic plunge pool, a salt pool, and a hot tub), and the entertainment lounge comes with socializing areas, and a two-lane bowling alley. A high end underground tunnel connects to Abington House’s (Phase 1 of this development) amenity level. Also included is a second story parking garage.




