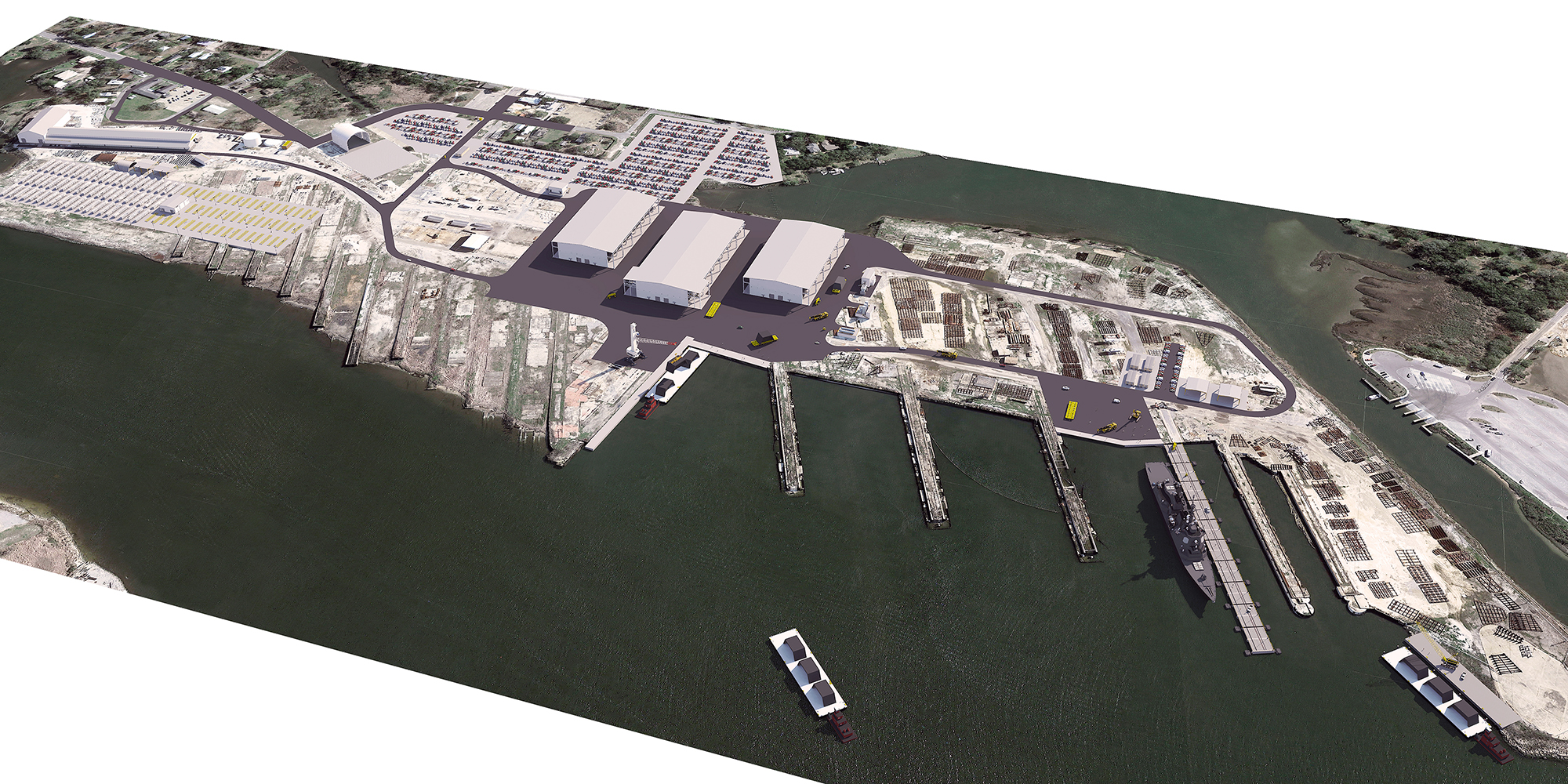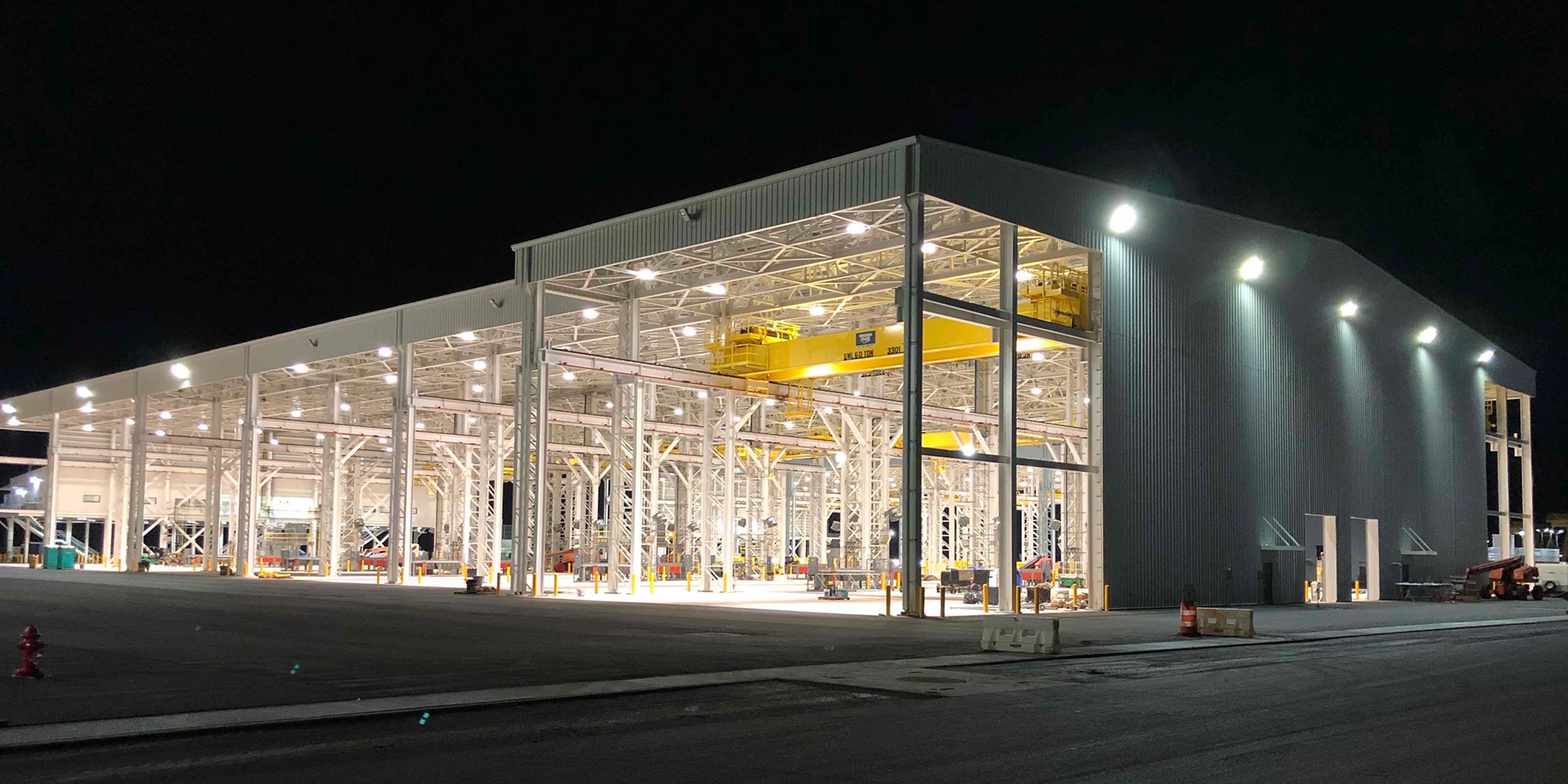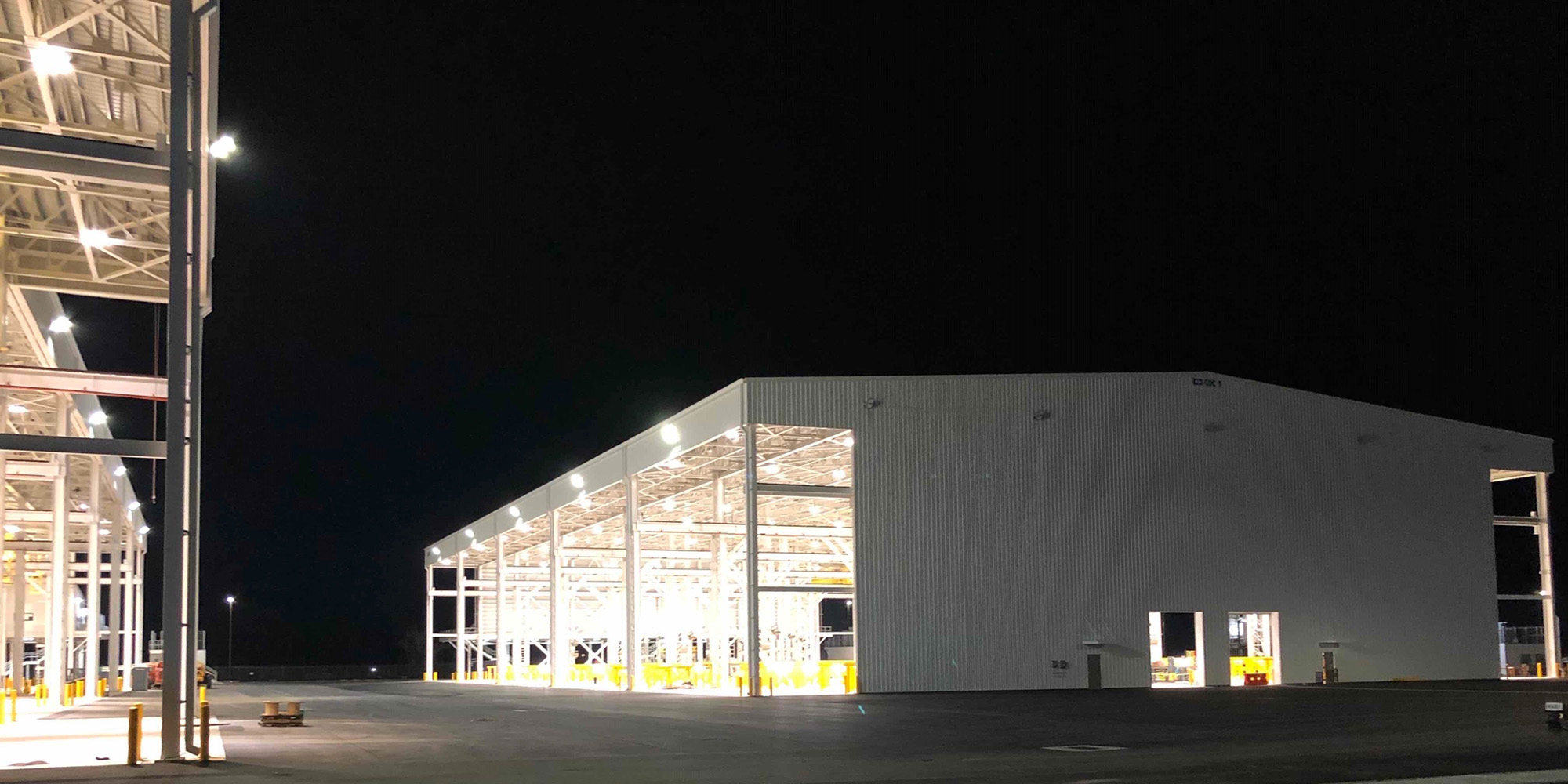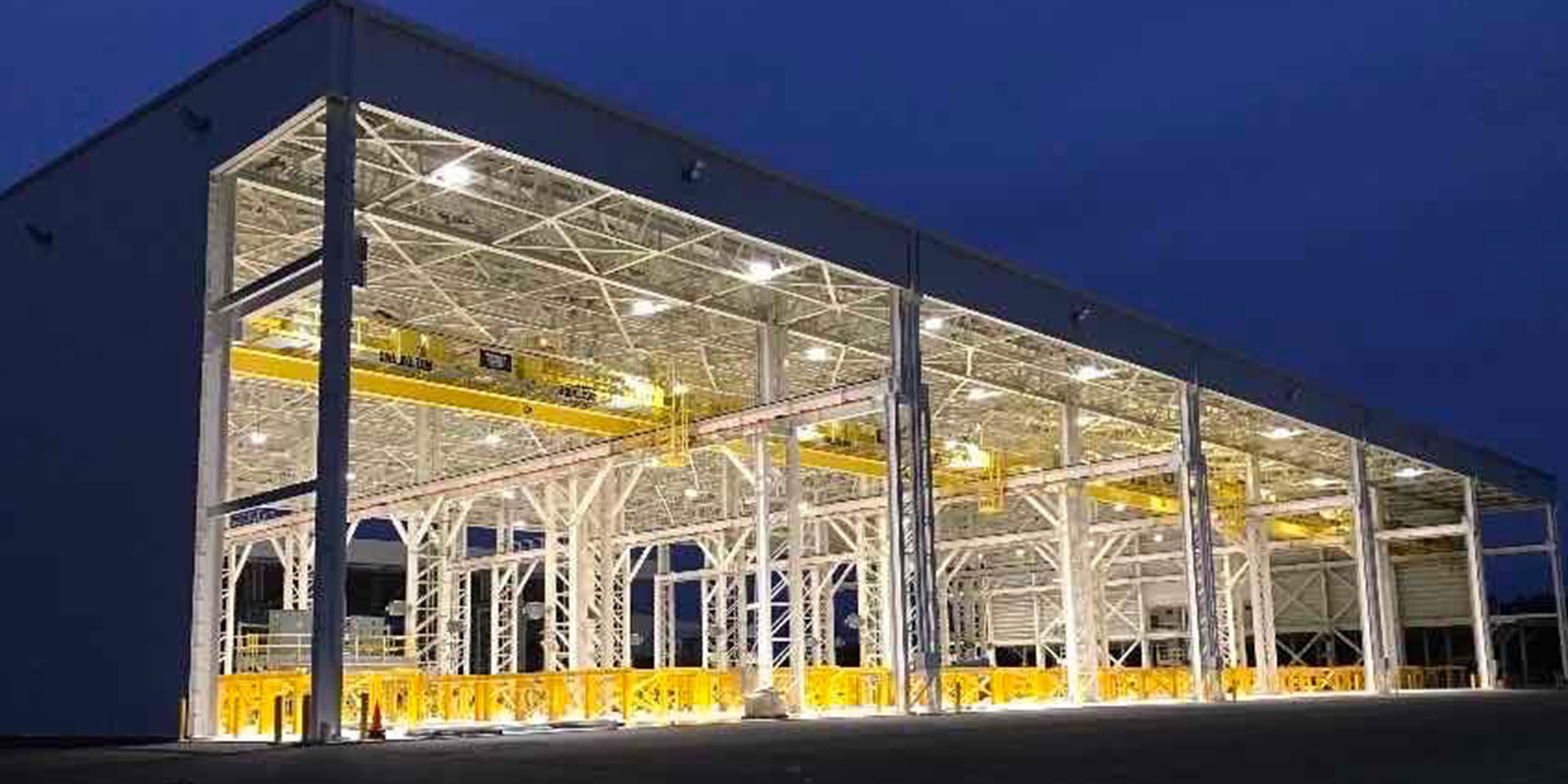Huntington Ingalls East Bank Revitalization
Project Details
ROLE
General Contractor
CONTRACT AMOUNT
$68 Million
OWNER
Huntington Ingalls Industries
LOCATION
Pascagoula, MS
ARCHITECT
Machado Patano Engineering + Architecture
SIZE
350,000 Square Feet
COMPLETION
2020
Project Description
Three 65 ft structural steel ship assembly buildings with over 330,000 sf of production space and SOG concrete. The total project includes main substation, unit substations, and elevated office and restroom space. The main production buildings CUC 01, IPD, and CUC 02 are partially open air with secondary framing and panels on roof, partial panels at 3 elevations, and completely enclosed on the West elevation. All buildings are pile supported, with 10-12” double mat slabs, multiple overhead crane runways, welding skids with gas piping and manifolds, vault substations support each building for power from main substation, electrical and communication hand holes, heavy traffic rated steel grating, all electrical distribution on platforms, and unit runners. Cast-in-place utility trenches run through 2 buildings with service water and weld gas piping; the other building is serviced with service water and weld gases run overhead and down columns. Project also consisted of asphalt paving, concrete paving, earthwork, site utilities, construction of new Main Substation, three Unit Substations, and over 2,000’ of cast-in-place 6’ wide x 8’ deep exterior utility trench with HD rated steel grating for welding gases, pneumatic lines, production gases to support welding, and water utilities to support these buildings.




