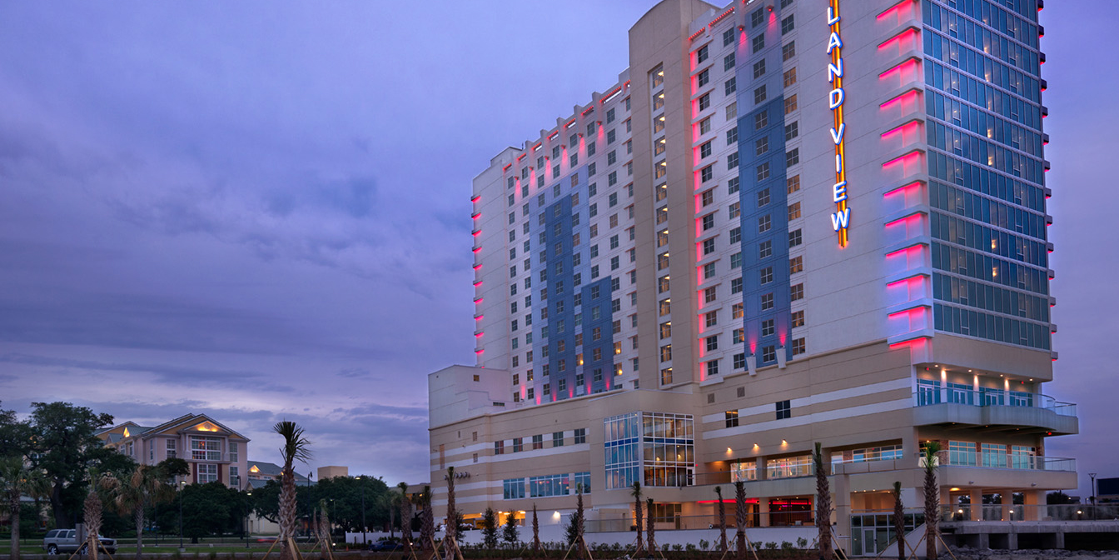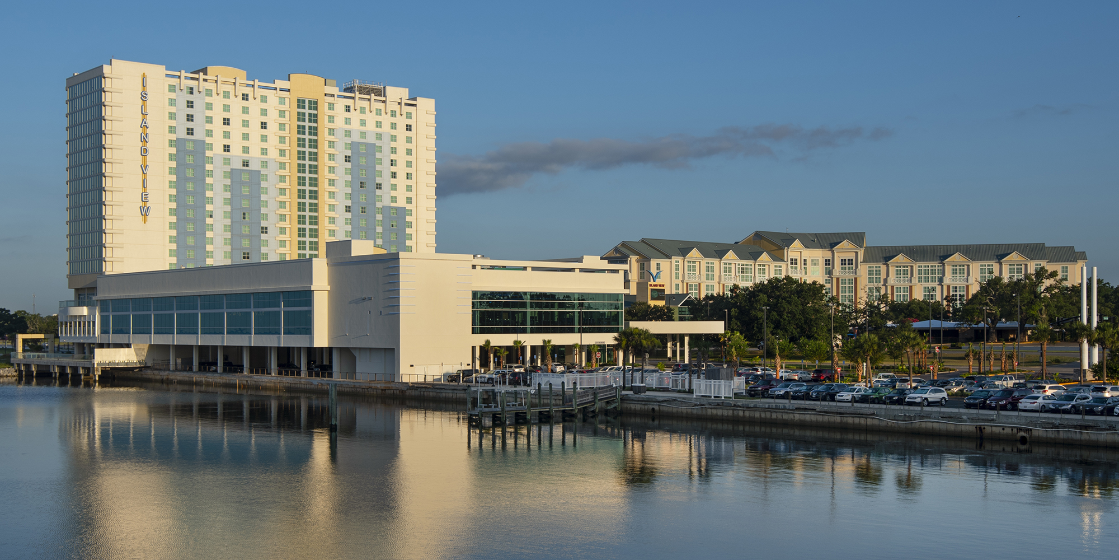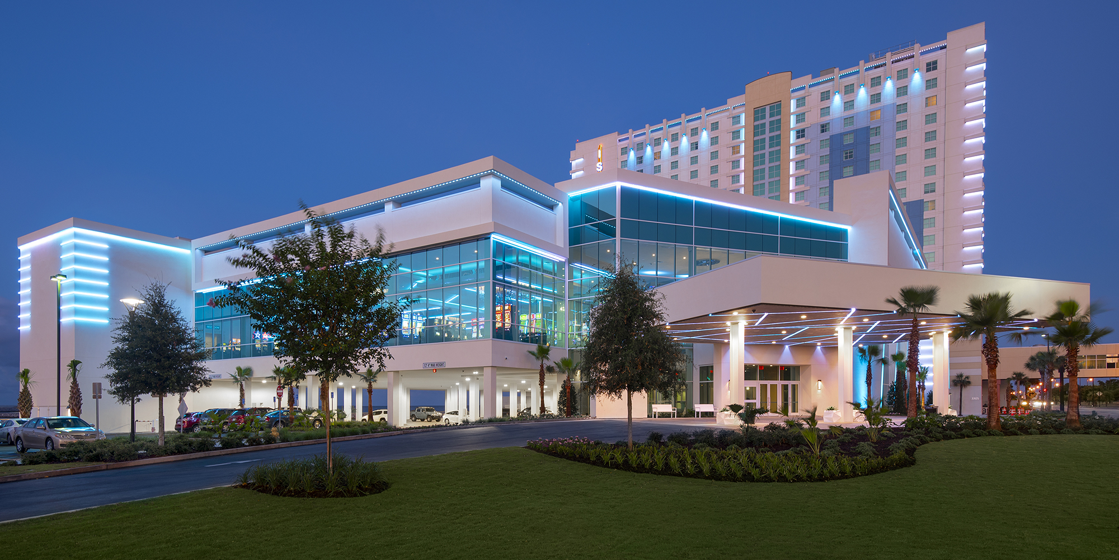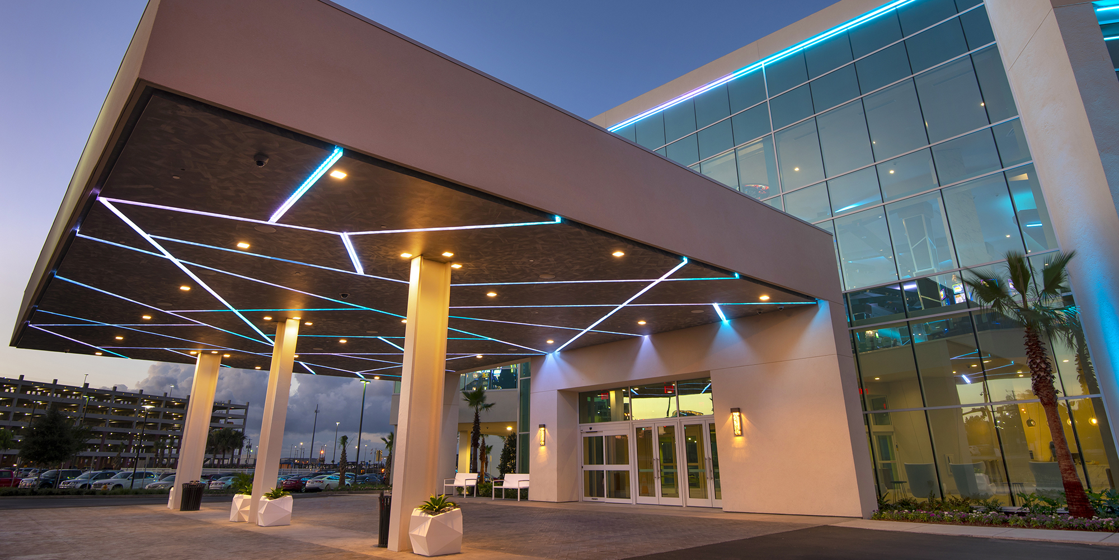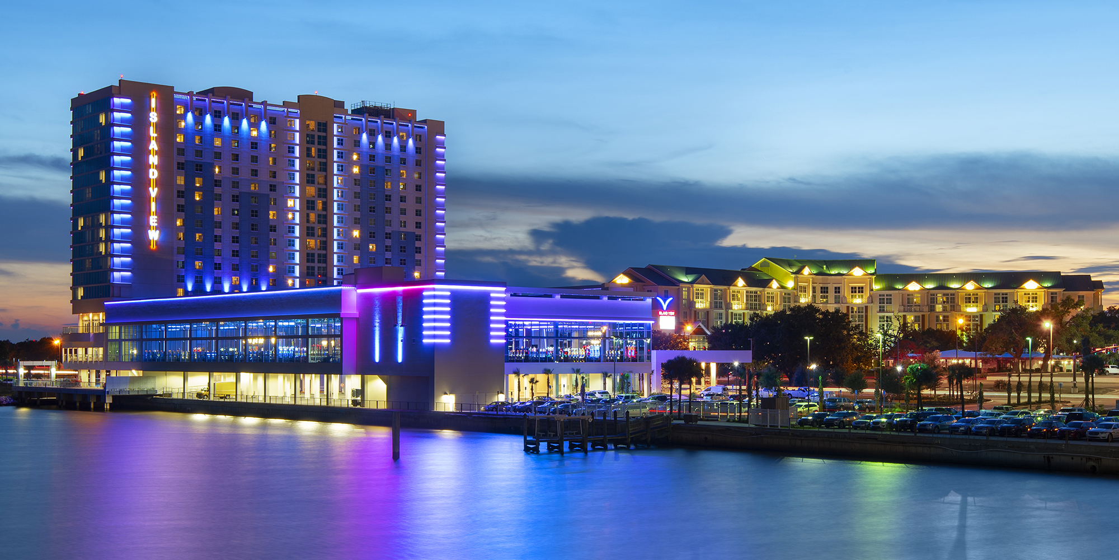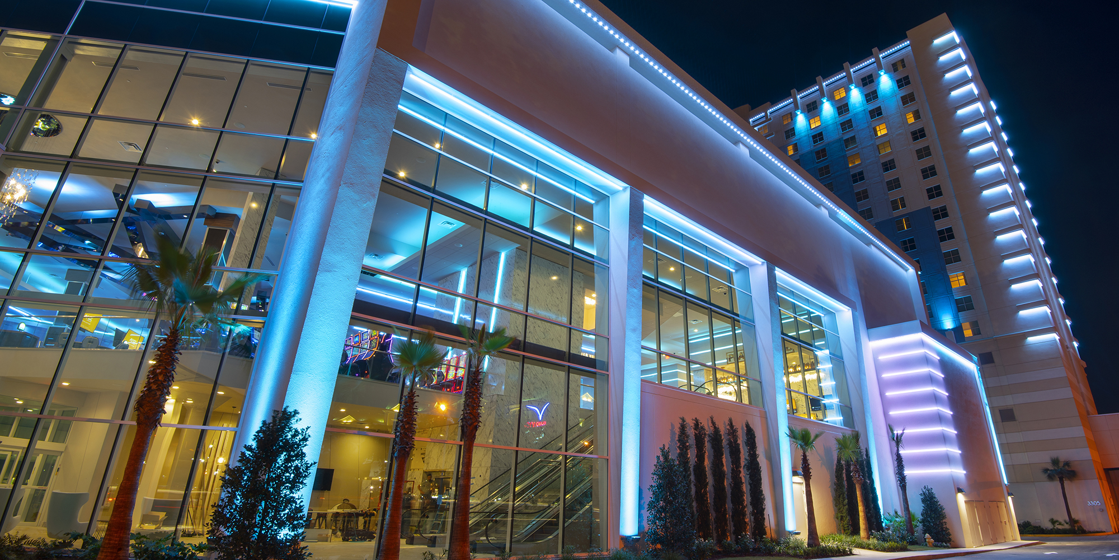Island View Casino Resort
Project Details
ROLE
General Contractor
CONTRACT AMOUNT
$177 Million
OWNER
Island View Casino Resort
LOCATION
Gulfport, MS
ARCHITECT
Friedmutter Group / Chai Design, PLLC
SIZE
810,000 Square Feet
COMPLETION
2015
Project Description
A massive renovation and construction project to convert the former Oasis Hotel into the City of Gulfport’s first land-based casino. Phase I of this resort featured a completely renovated seven-story, 560-room hotel. The first floor was converted into gaming space, a 350-seat buffet, retail shops and operation facilities. Phase II was to build a new 100,000-square-foot structural steel expansion to the casino. Phase III included a new four-story, 658-space concrete parking garage with a connector and a new entrance was added. The first three phases were completed in 16 months. Phase IV was to completely renovate the beach-side tower – a 17-floor, 405-room luxury hotel. This hotel showcases convention space, two restaurants, spa, fitness center, retail areas, and an outdoor saltwater pool, and large sundeck. Phase V consisted of a three-story addition which contains contains ground level parking and a new entrance to the beach-side hotel with an escalator lobby enclosed in high impact glass and valet drop off under a Porte Cochere. The second level contains gaming space, and multiple restaurants. The third level contains back of house admin offices and mechanical space. This structure cantilevers over the Gulf of Mexico by 11 ft.
Awards
Mississippi Associated Builders and Contractors Merit Award
Associated General Contractors of Mississippi Build Mississippi Award

