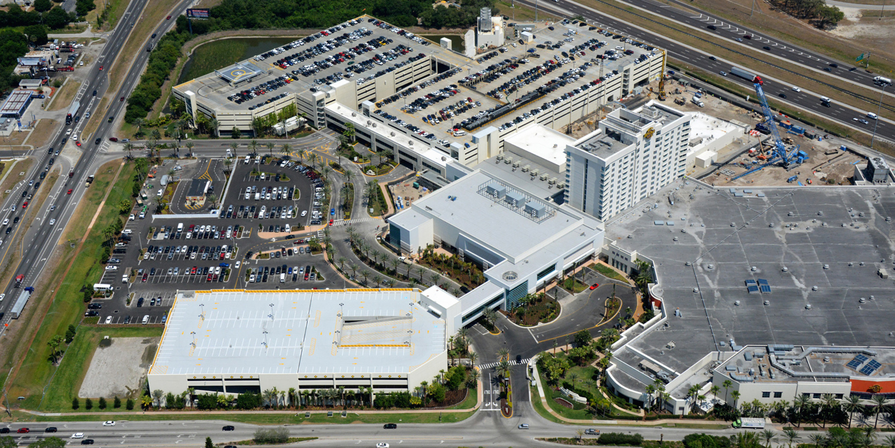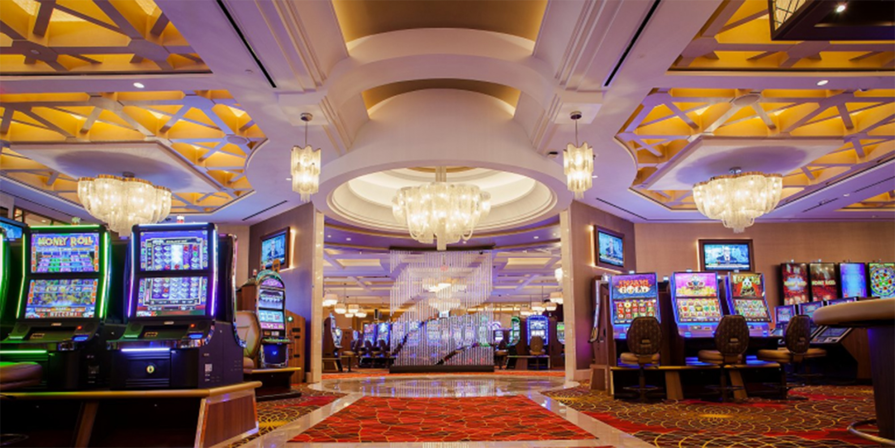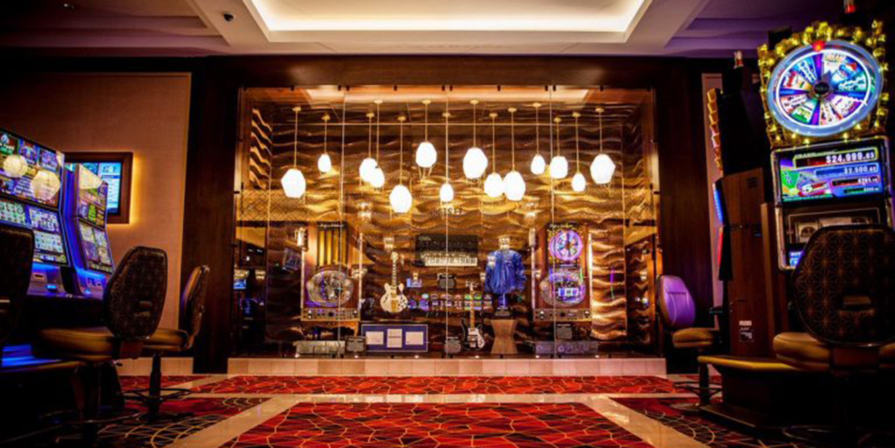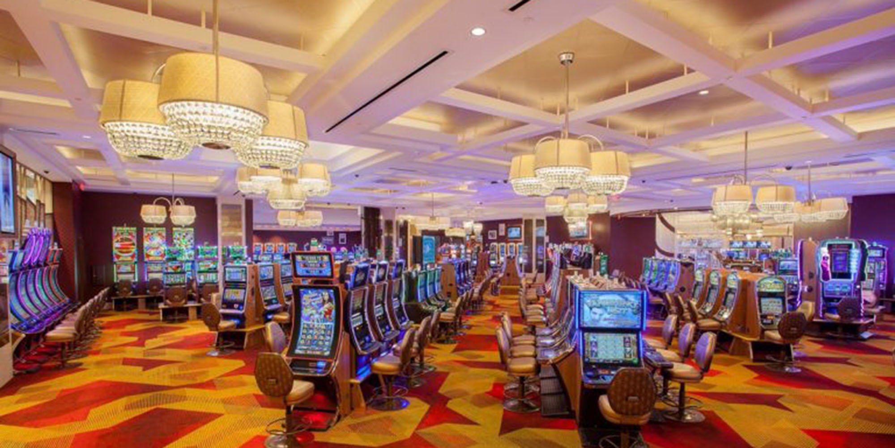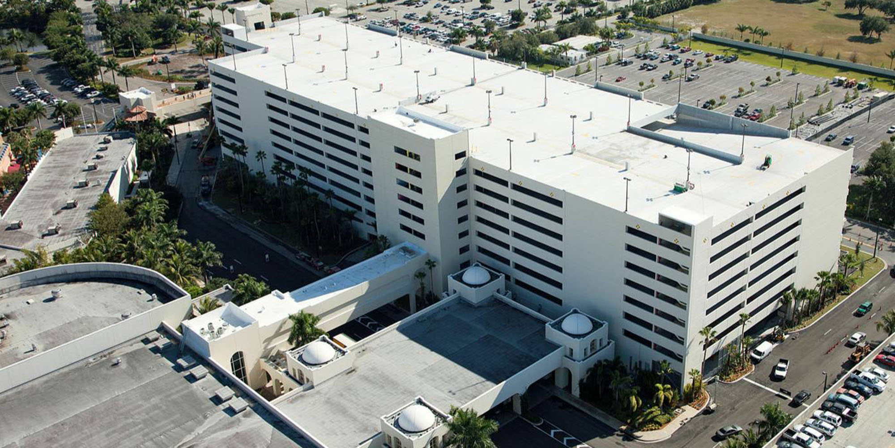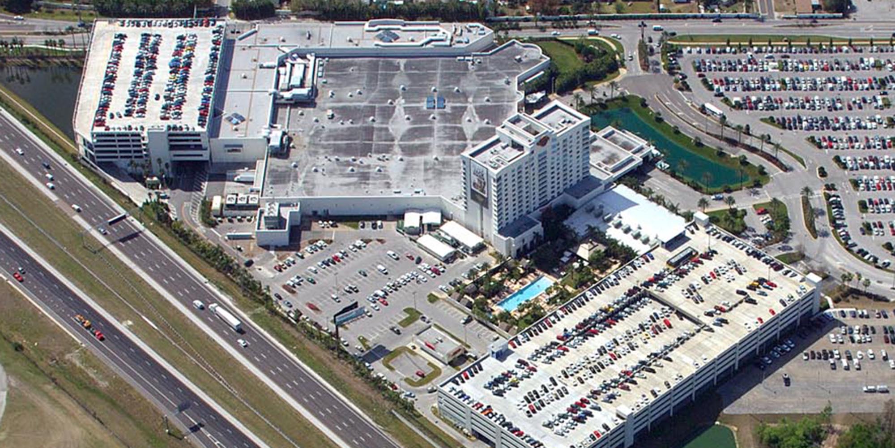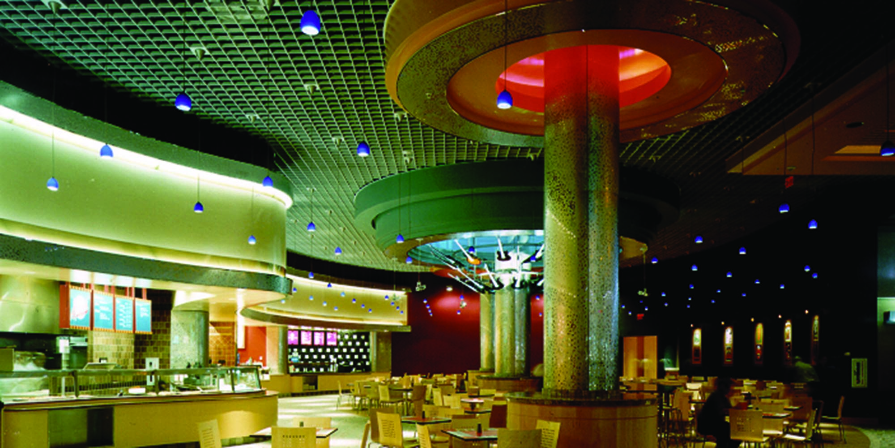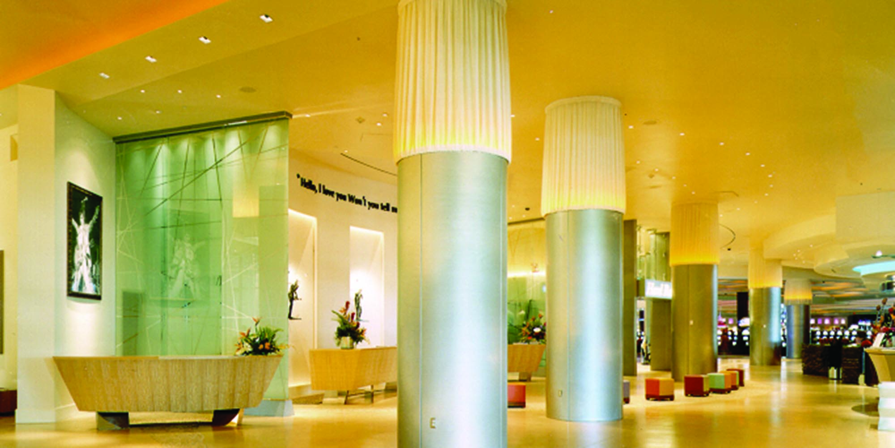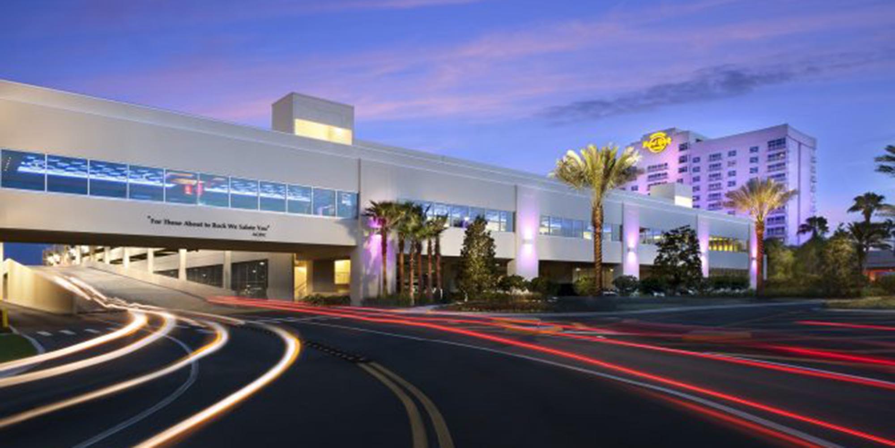Hard Rock Casino Resort Renovation and Parking Garage
Project Details
ROLE
General Contractor
CONTRACT AMOUNT
$64 Million
OWNER
Seminole Tribe of Florida
LOCATION
Tampa, FL
ARCHITECT
Kali Juba Wald Architects
SIZE
455,000 Square Feet
COMPLETION
2017
Project Description
GARAGE: A five-story precast garage with 717-spaces. Supported by stone columns to stabilize existing soil conditions and concrete foundations, the garage includes a new lobby with four elevators and is clad in stone, EIFS and metal panels. PORTE COCHERE: The existing Porte Cochere and fountain were demolished making way for a new Porte Cochere and Sky Bridge connected to the north end of the existing casino. POKER ROOM: Consists of restrooms, cash cage, office/storage space, food and beverage prep areas and front-of-house seating. The new poker room is situated on a ‘pedestal’ style access floor system, providing the end-user flexibility for future modifications. CENTRAL PLANT: Included new chillers, cooling towers and switch gear to service all the new portions of Phase I.

