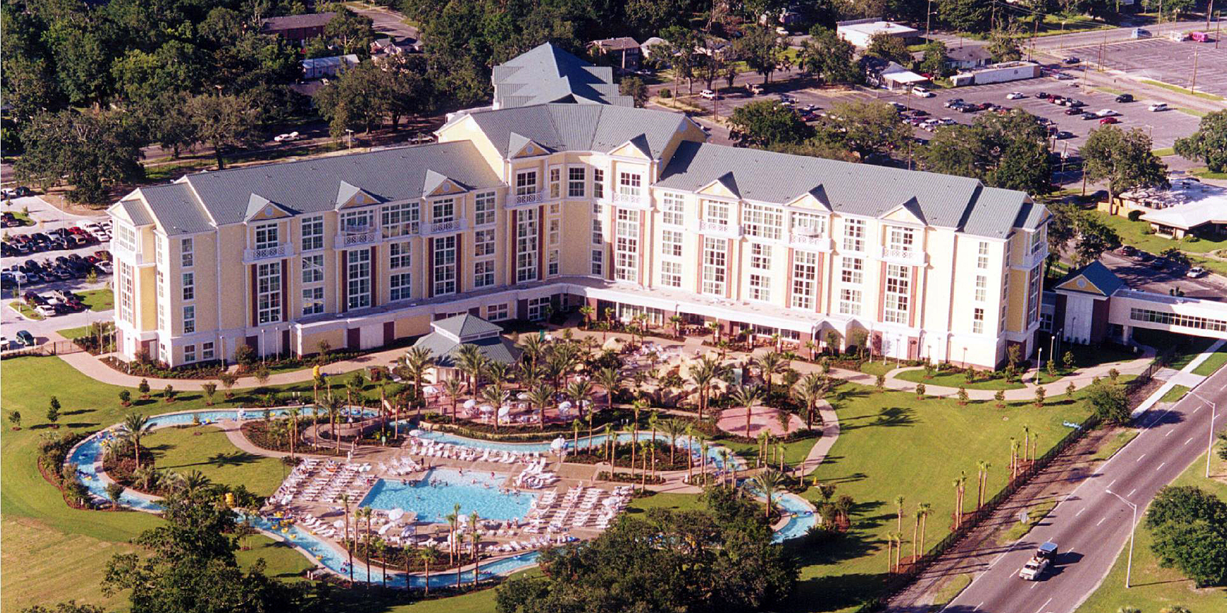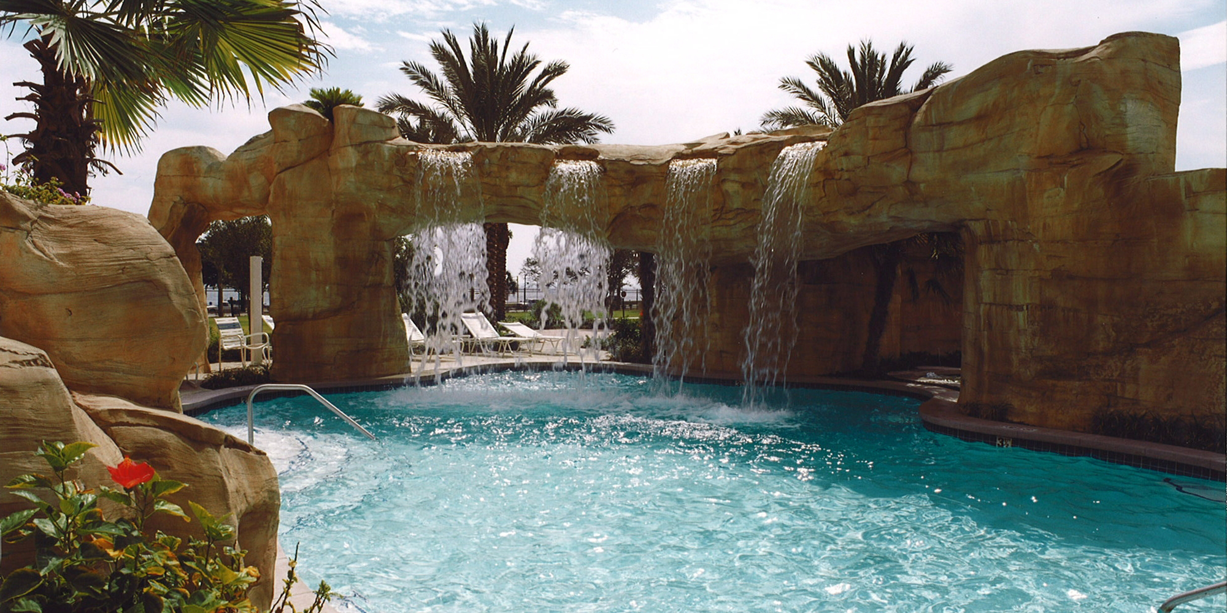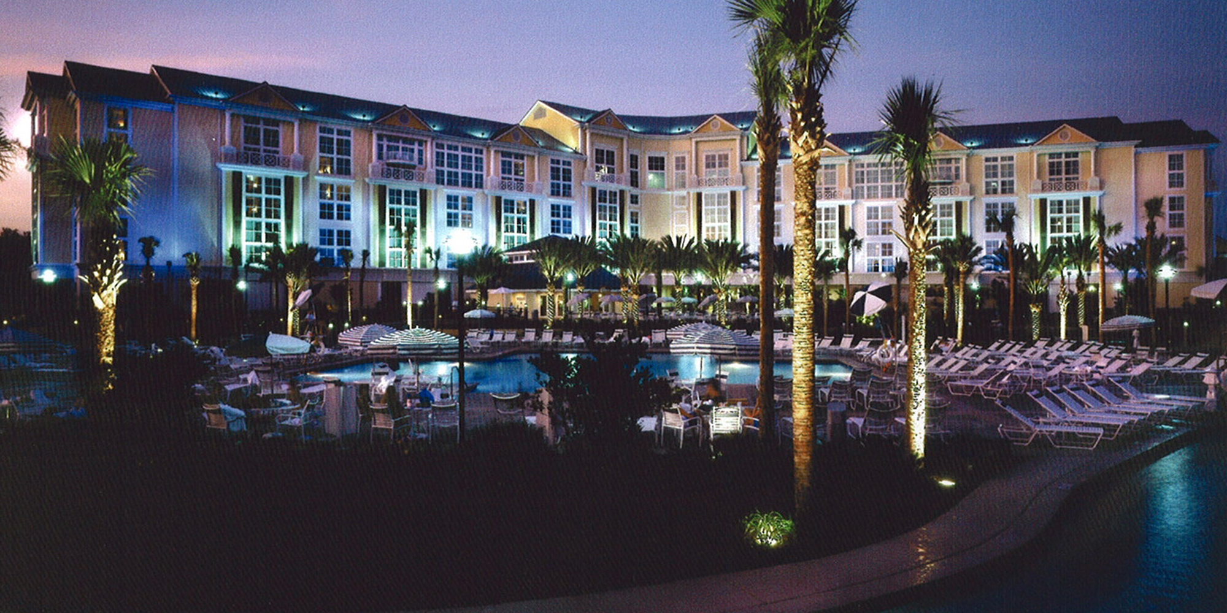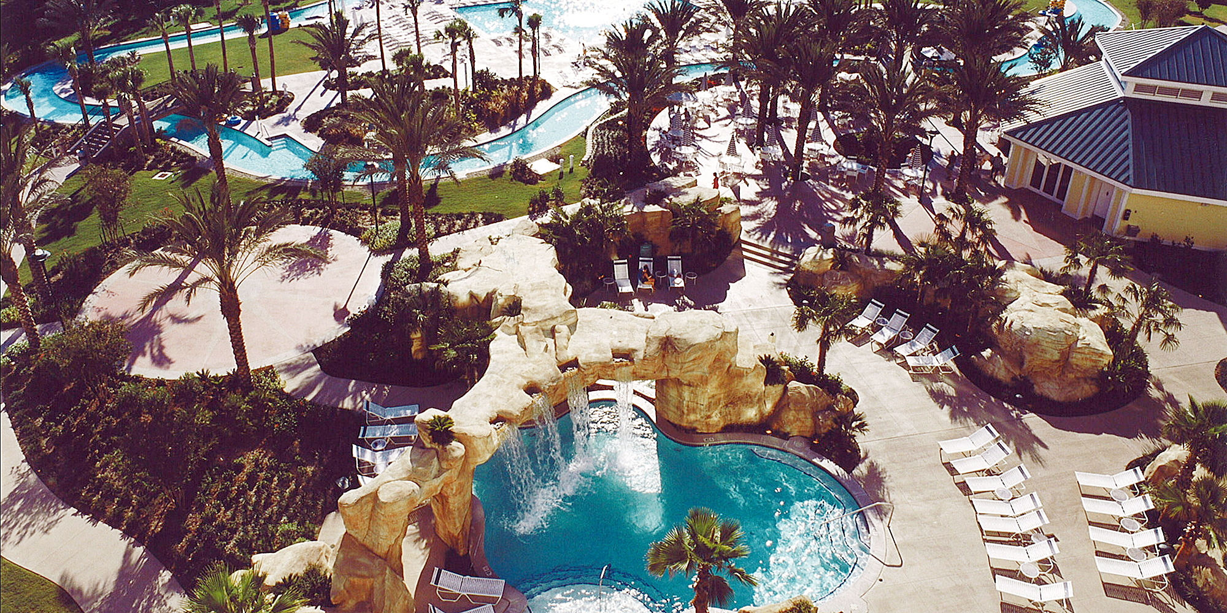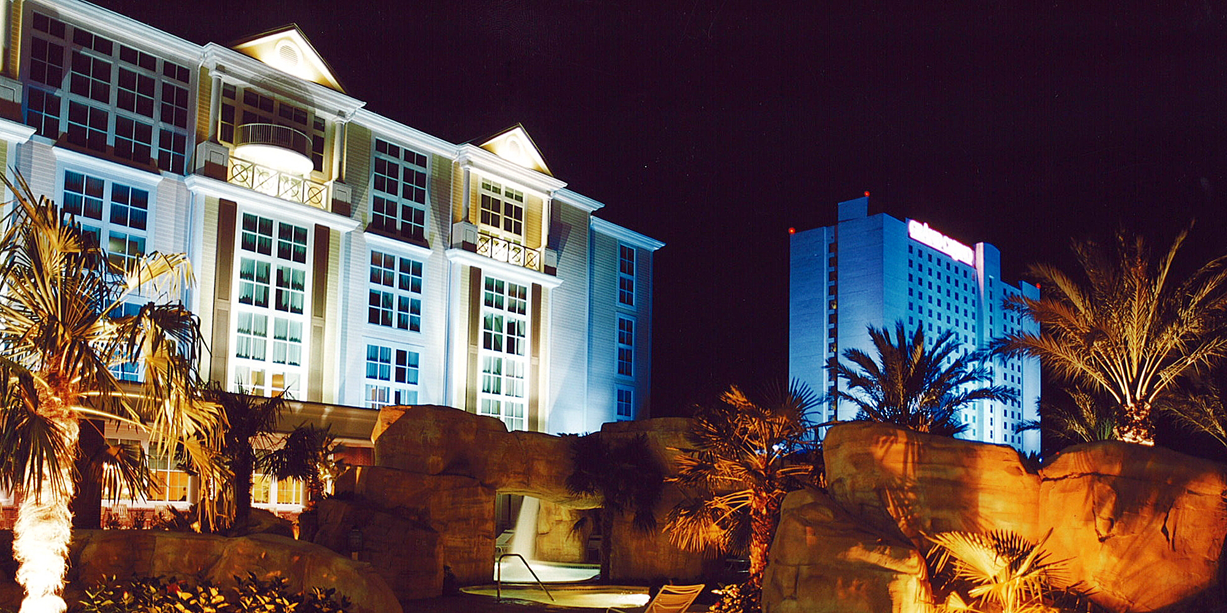Grand Casino Resort Gulfport
Project Details
ROLE
General Contractor
CONTRACT AMOUNT
$147 Million
OWNER
Caesar's Entertainment
LOCATION
Gulfport, MS
ARCHITECT
Cuningham Group
Looney, Ricks, Kiss, Inc.
Hnedak Bobo Group
Urban Design Group
Guild Hardy Associates
SIZE
677,813 Square Feet
COMPLETION
2009
Project Description
To meet the critical grand opening date, a seven-day, 24-hour fast-track construction schedule was used to complete the casino and parking garage in 156 days. This three-story floating casino included gaming areas, three restaurants, state-of-the-art child care facilities, lounges, and retail space with an attached four-story, 1000-space parking garage. An adjacent 18-story, 400-room hotel included banquet and convention facilities and an indoor pool. The resort also included a seven-story, 594-room hotel connected by an enclosed, climate controlled sky bridge. Amenities include a full service health spa, meeting rooms, retail area and a three-acre themed water park recreation area with an outdoor cabana and restaurant. Offsite, the 19,000 sf stone and log Grand Bear Clubhouse sits adjacent to an Arnold Palmer designed course.
“The Roy Anderson team overwhelmed us again with their ability to achieve due dates and provide the excellent quality and craftsmanship that Grand Casinos demands.”Hal Lamoreaux
Corporate Director of Construction
Grand Casinos, Inc.

