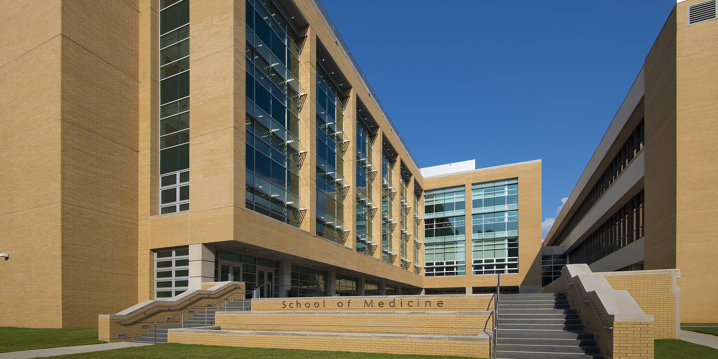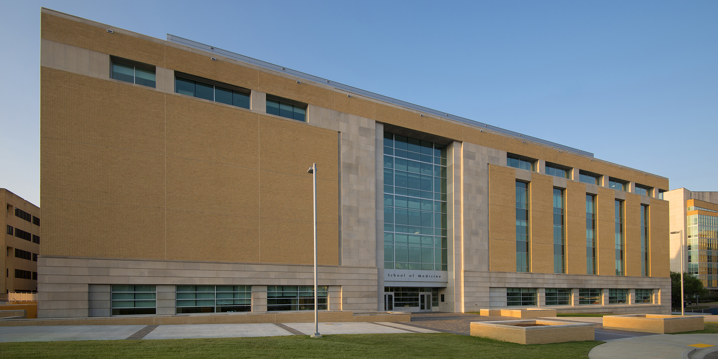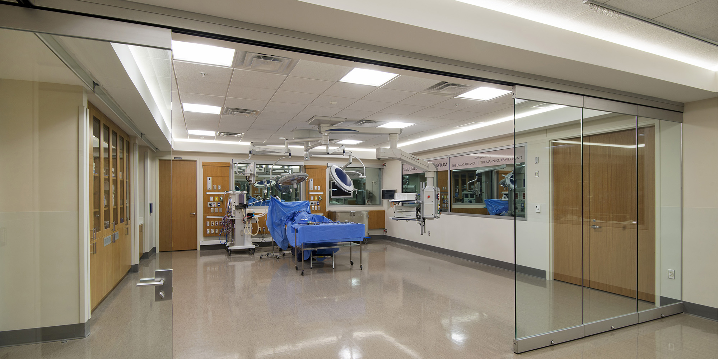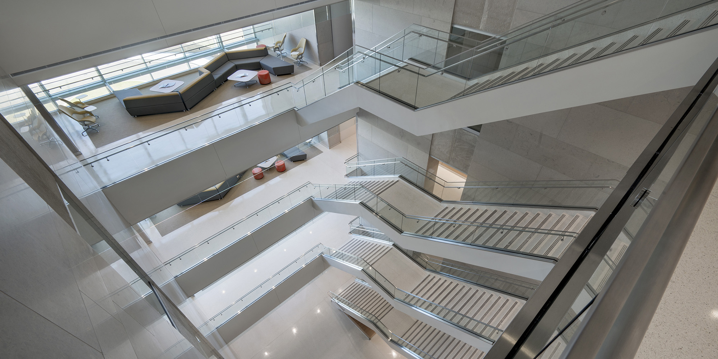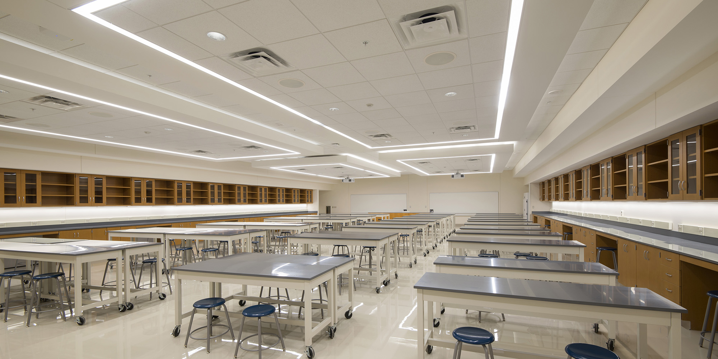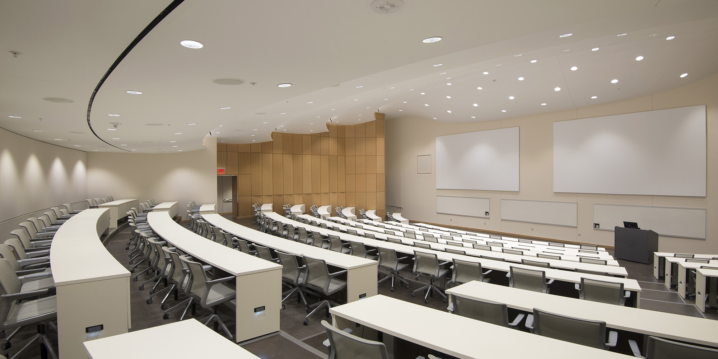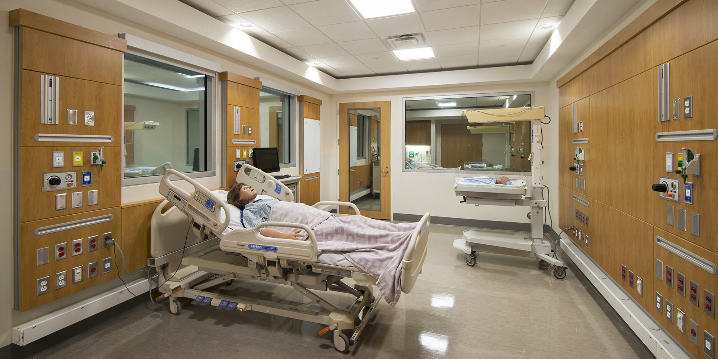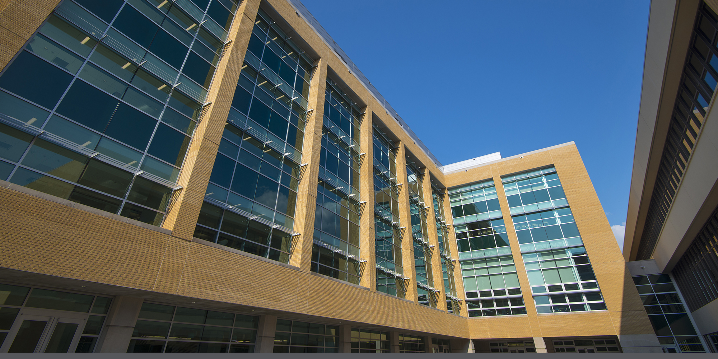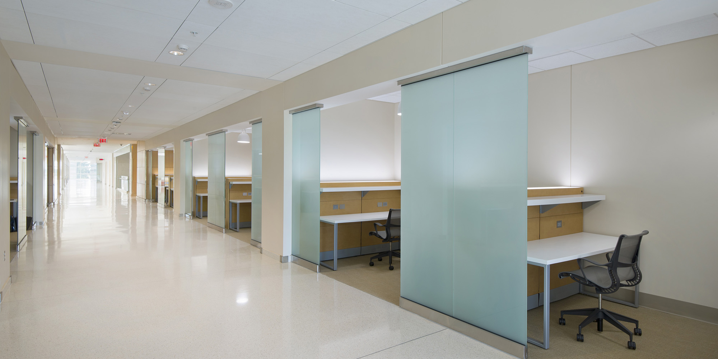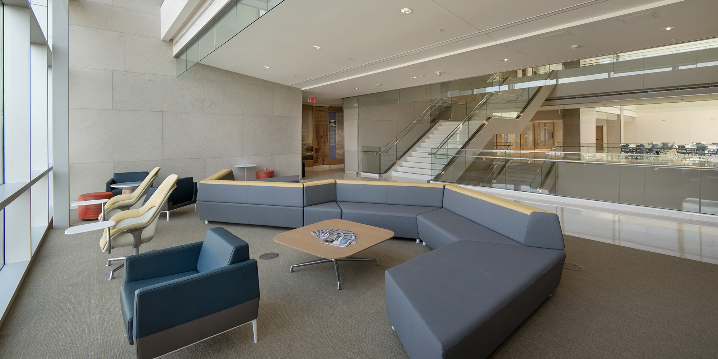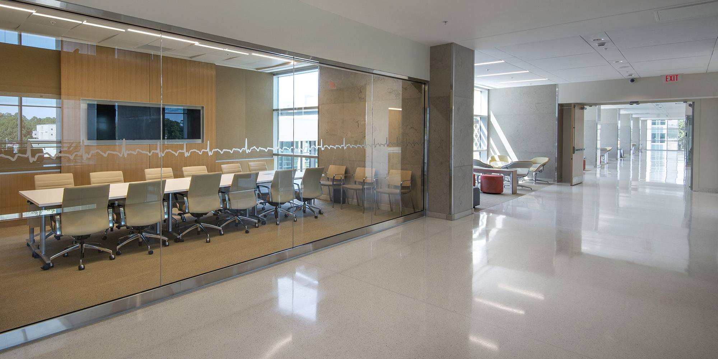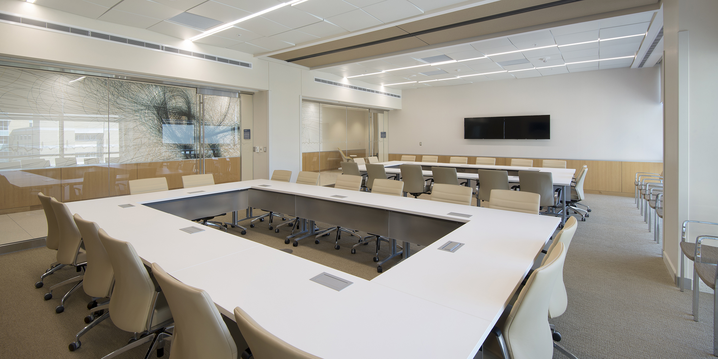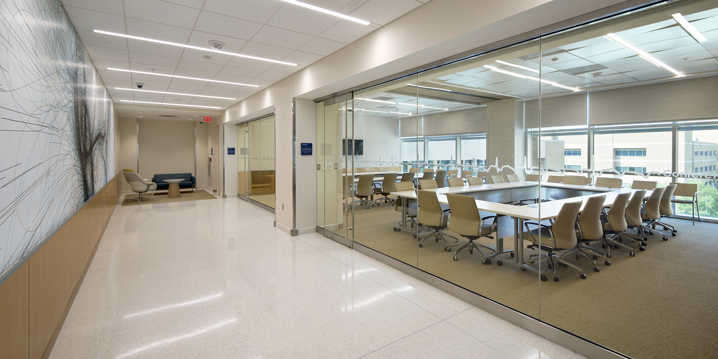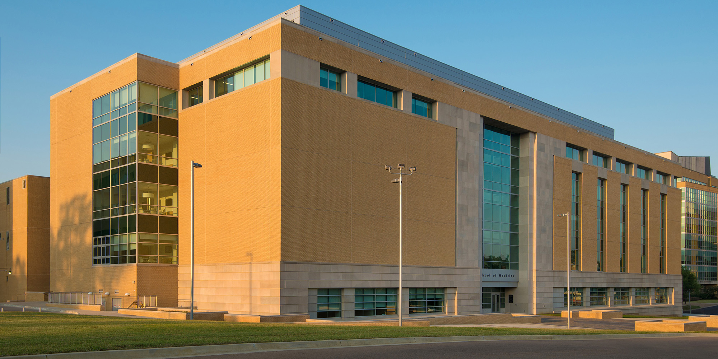School of Medicine
University of Mississippi Medical Center
Project Details
ROLE
General Contractor
CONTRACT AMOUNT
$50 Million
OWNER
State of Mississippi, Bureau of Building, Grounds & Real Estate
LOCATION
Jackson, MS
ARCHITECT
Cooke Douglass Farr Lemons Architects & Engineers PA & Eley Guild Hardy Architects
SIZE
151,569 Square Feet
COMPLETION
2017
Project Description
This 5-story building opens into a central atrium which extends 80’ high to a ceiling adorned with ornamental architectural grilles. This area creates a dramatic, common circulation section for movement and is fitted with Terrazzo floors, limestone panels, ornamental glass railing and a full fire curtain smoke evacuation system. The ground level contains a student lounge, coffee shop and administrative offices. The second level was organized for ‘student movement’ and contains twin amphitheaters, which function as lecture halls, seating 200 each and rising two stories. These amphitheaters were modeled after Emory University’s and offers advanced AV equipment, integrated sound systems and sound-dampening features. This level also includes ‘room to room’ teaching via web cams; classrooms for small group learning, study rooms, a lounge, and ‘un-programmed’ space which is suitable for breaks. The third level repeats the second level layout with the addition of more study space. The fourth floor contains the Cardiopulmonary Resuscitation Training Center, wet and dry labs, study space and window space areas, which mimic those on lower levels. The fifth floor contains the cutting-edge simulation training area equipped with a mock operating room and post-anesthesia care unit, mock patient rooms complete with headwall units with fully functioning medical gasses, student consultations areas, a clinical skills center, flexible-use spaces and admin space. The building’s southern face overlooks a brick and granite paver courtyard and brings in natural light to student work and study areas. The School of Medicine is connected to the Learning Resource Center on the first two-levels. There is also a 16,000 sf mechanical penthouse on the roof.
Awards
Mississippi Associated Builders and Contractors Merit Award
Associated General Contractors of Mississippi Build MS Award

