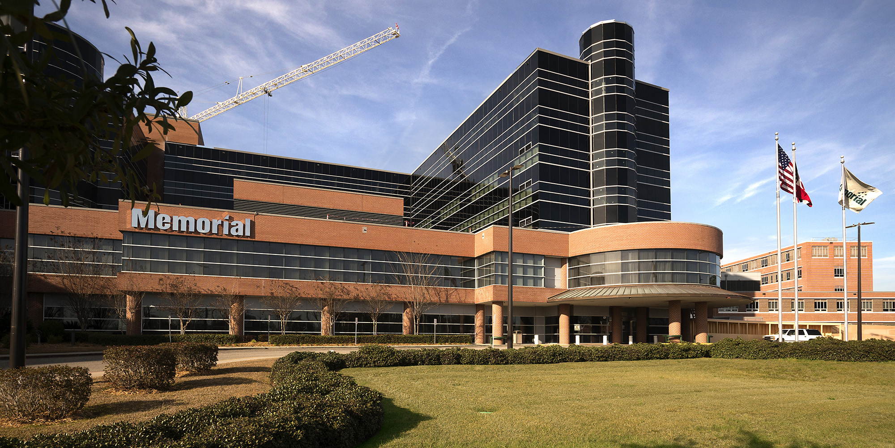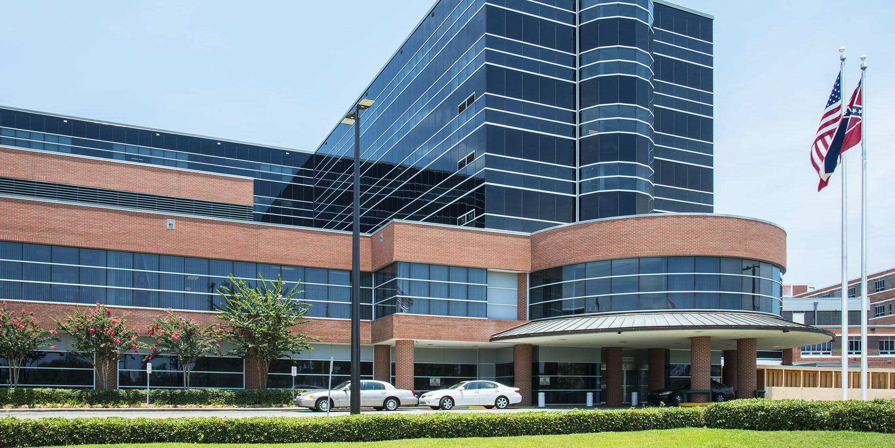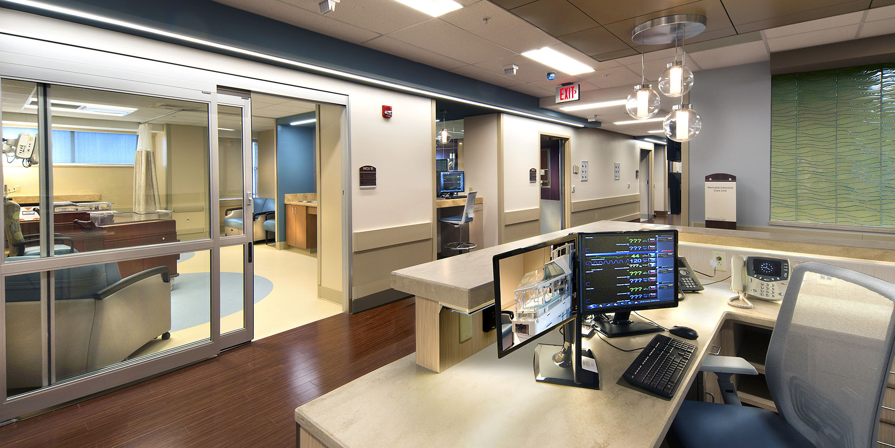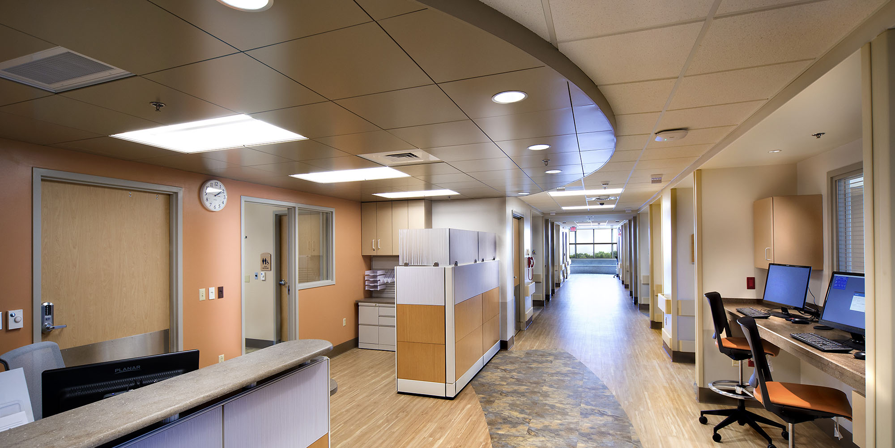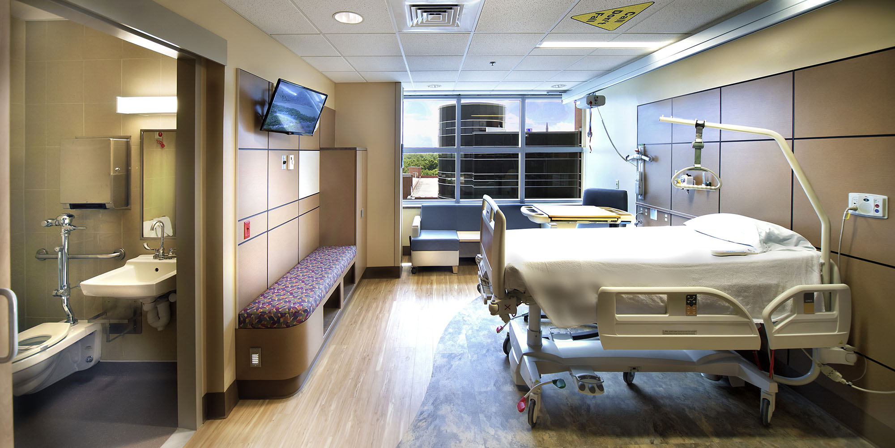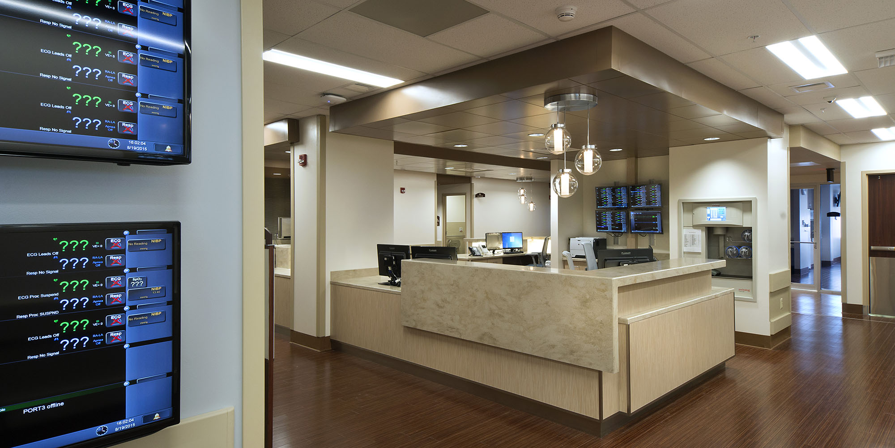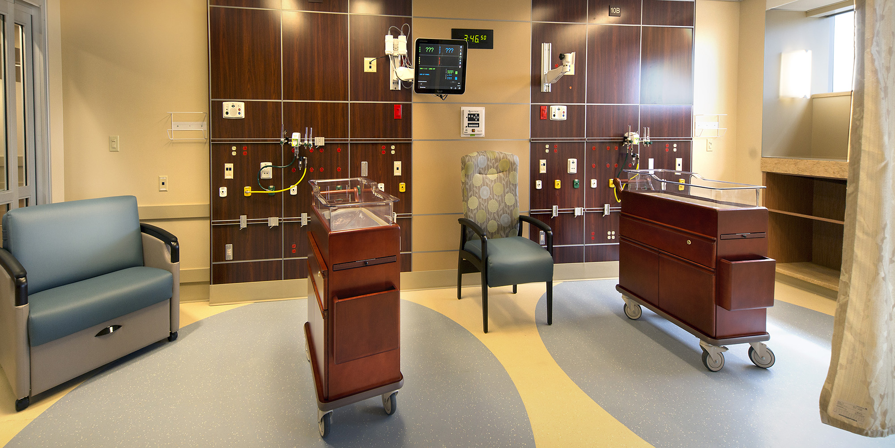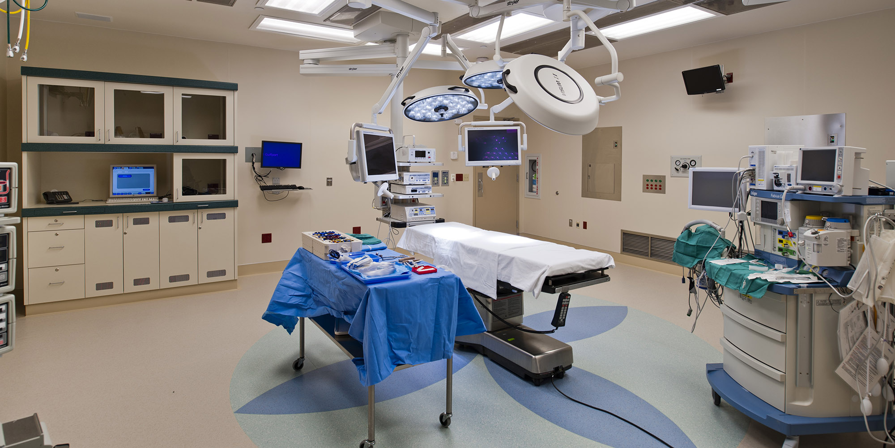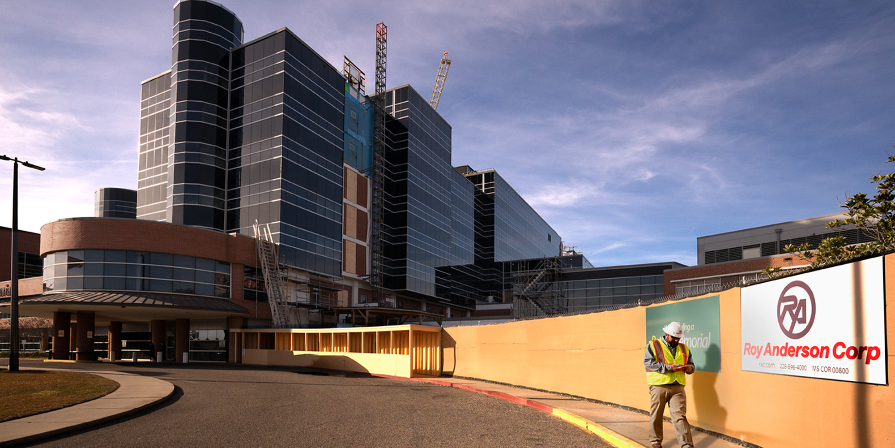Memorial Hospital at Gulfport
Patient Tower Renovation & Addition
Project Details
ROLE
General Contractor
CONTRACT AMOUNT
$70 Million
OWNER
Memorial Hospital at Gulfport
LOCATION
Gulfport, MS
ARCHITECT
Blitch Knevel Architects
SIZE
205,000 Square Feet
COMPLETION
2016
Project Description
This project included a 2-floor addition to an existing five- story Patient Tower, creating a new penthouse for facility equipment, relocating the NICU, replacing the exterior skin of the tower and upgrading patient rooms to meet the latest regulatory standards and market demands – while maintaining the hospital as an acute care facility and the required 240 patient beds. The initial challenge was to create a watertight seal for the existing patient tower. After an extensive value analysis, RAC recommended a 100,000 sf exterior glass curtain wall be installed using a unitized system. This saved an estimated eight months in construction. Once the new mechanical penthouse was constructed on the eighth floor, existing mechanical was rerouted from each floor and tied into the new system. This freed up space for larger patient rooms and enhanced clinical workstations. Because the rooms and bathrooms were on different footprints from the bottom floors, there was significant utility transitioning on a room-by-room basis. A noise abatement plan was vital in the success of this project.
Awards
ASHE VISTA Award - Renovation
Associated Builders and Contractors Excellence in Construction - Pyramid Award
Mississippi Associated Builders and Contractors Merit Award
Associated General Contractors of Mississippi Build MS Award
“The Roy Anderson team contains a wealth of experience and knowledge in modern healthcare construction.”Fred Gargiulo, VP
Memorial Hospital at Gulfport


