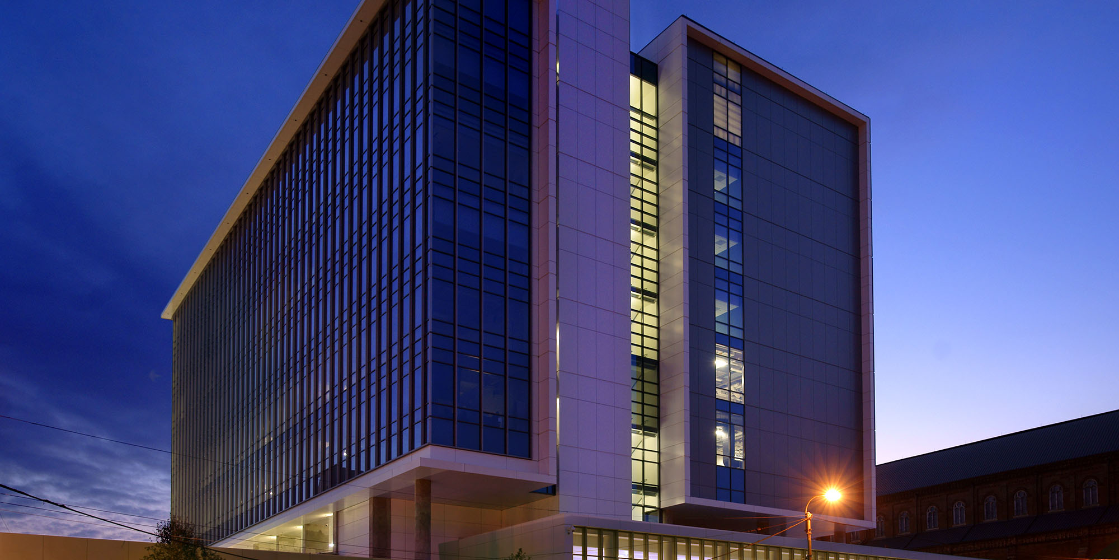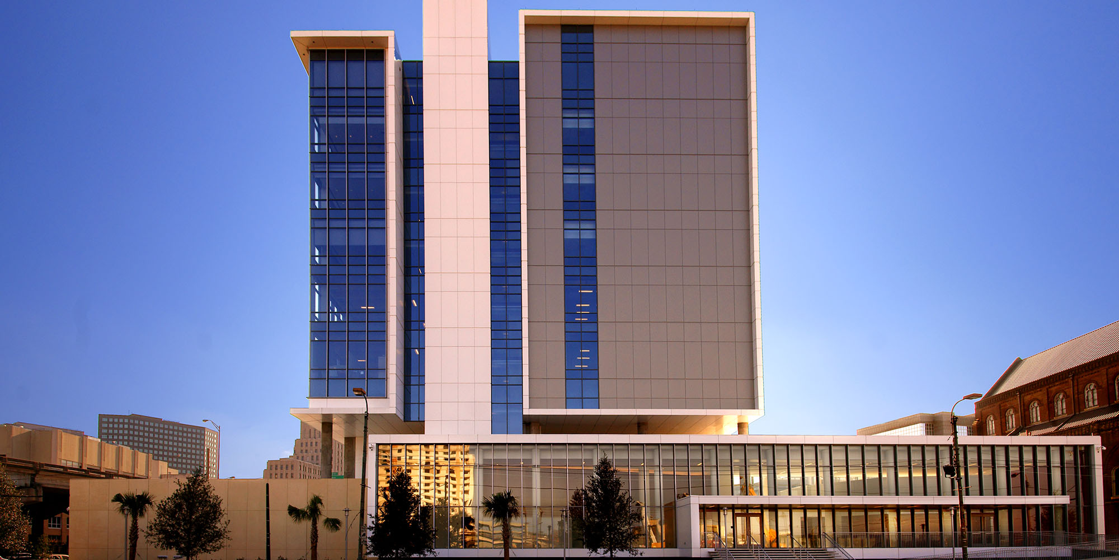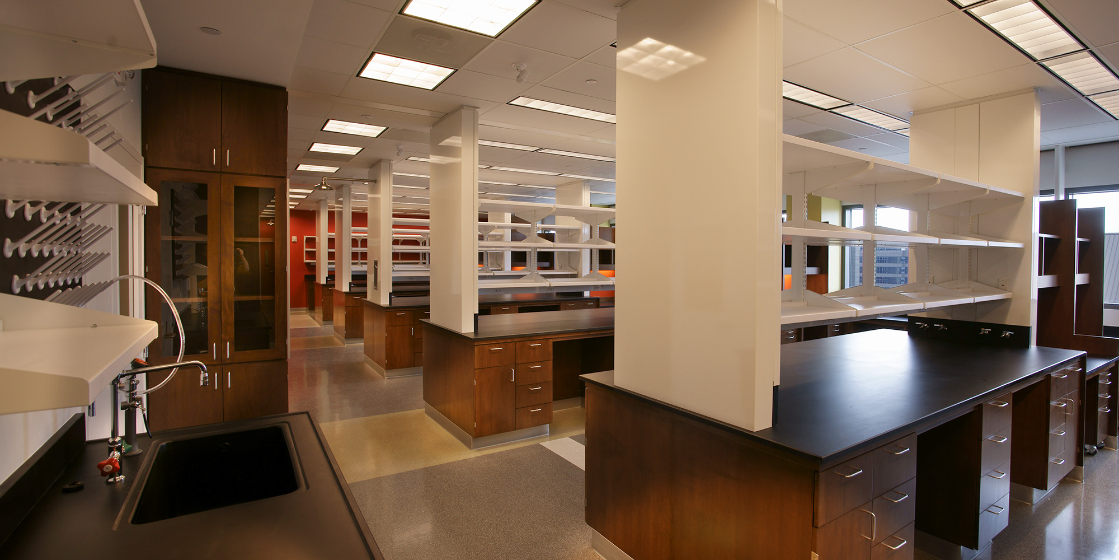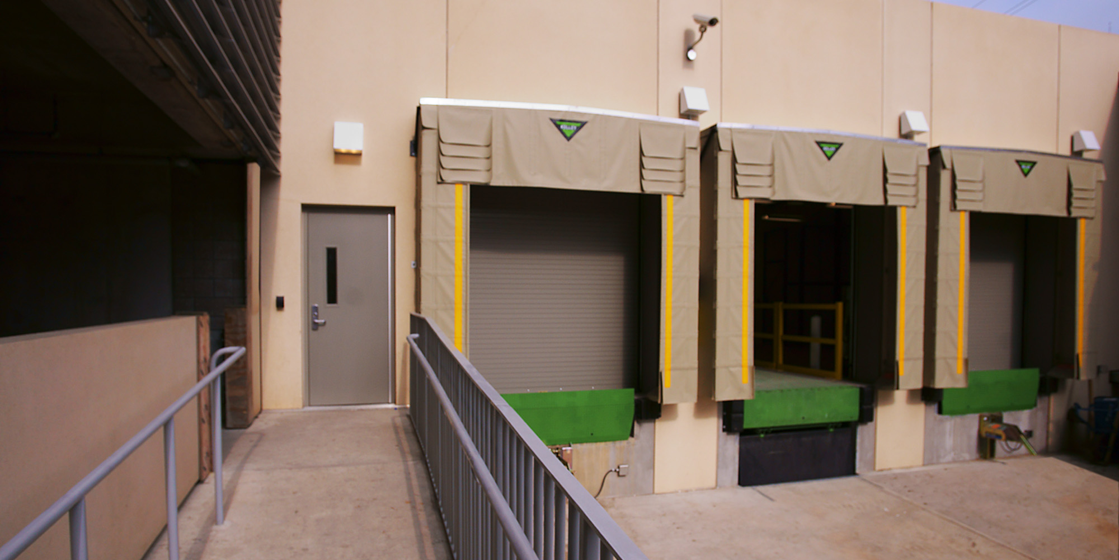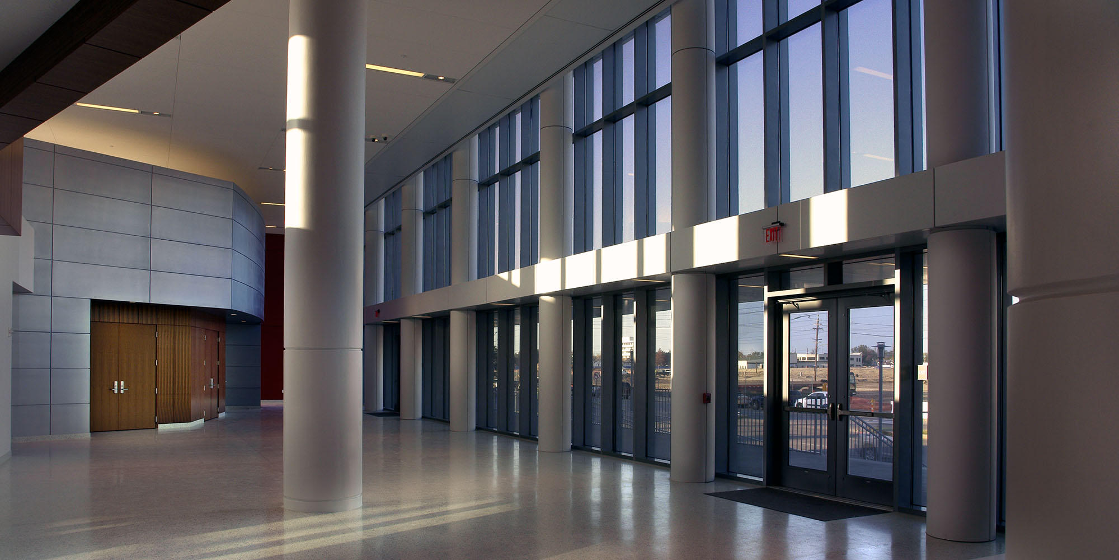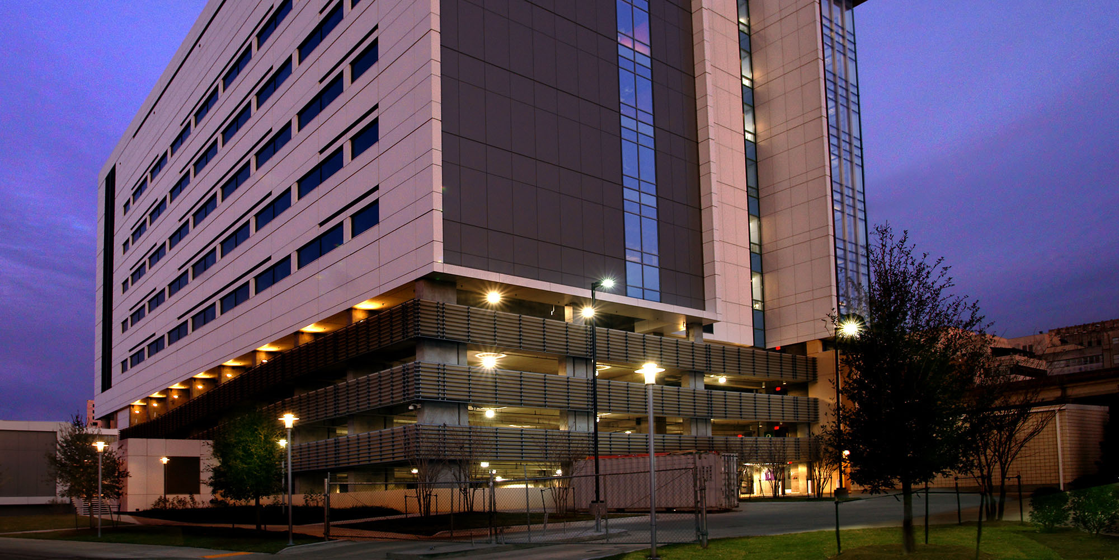Louisiana Cancer Research Center
Project Details
ROLE
General Contractor
CONTRACT AMOUNT
$86 Million
OWNER
Louisiana Cancer Research Consortium
LOCATION
New Orleans, LA
ARCHITECT
RMJM Hillier Architects
SIZE
260,000 Square Feet
COMPLETION
2016
Project Description
The 10-story, state-of-the-art cancer research facility includes a pile supported, poured-in-place concrete parking garage with a structural steel frame. The exterior façade consists of a glass curtain wall system, aluminum composite metal panels, and architectural pre-cast concrete panels. Because the cancer center is home to very sensitive samples and experiments, the construction team went to great lengths to make sure outside vibrations would not affect them. Any vibration, even from a car in the garage seven stories below, could jeopardize research results. For this reason, the design and construction execution of this project incorporated innovative techniques to include use of BIM for extensive coordination necessary on a building of this complexity. A separate contract was issued for the fit-out of two floors. Both 25,000 sf floors accommodate the growing need for continuing cancer research. The LCRC partners with Louisiana State University, Tulane University and Xavier University.
Awards
Louisiana Associated Builders and Contractors Excellence in Construction - Gold Merit Award
Mississippi Associated Builders and Contractors Merit Award
“I found RAC to be proactive, responsive and solution-oriented which are key traits needed in a Contractor.”Travis Beatty
Senior Project Manager
ADAMS Management Services Corporation

