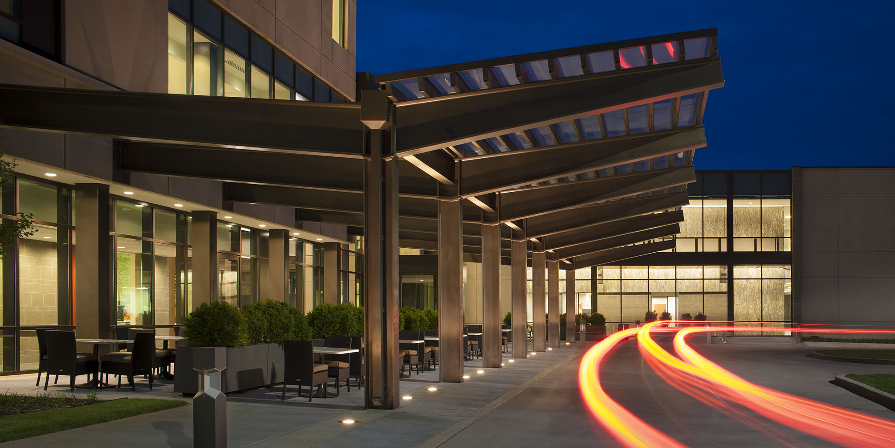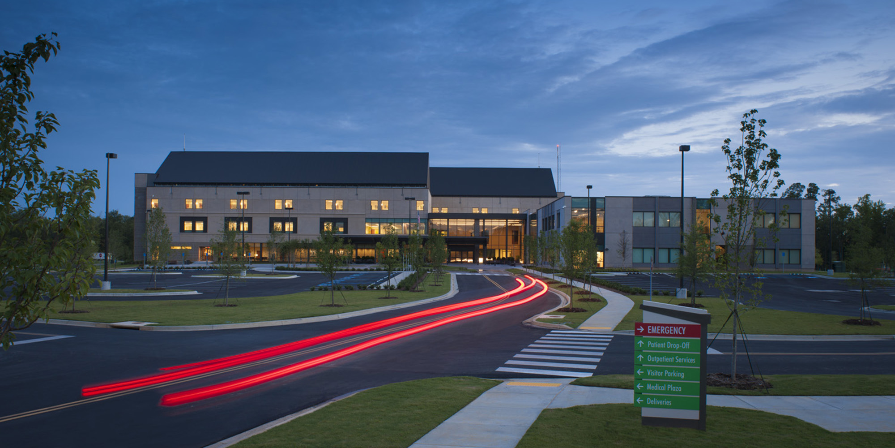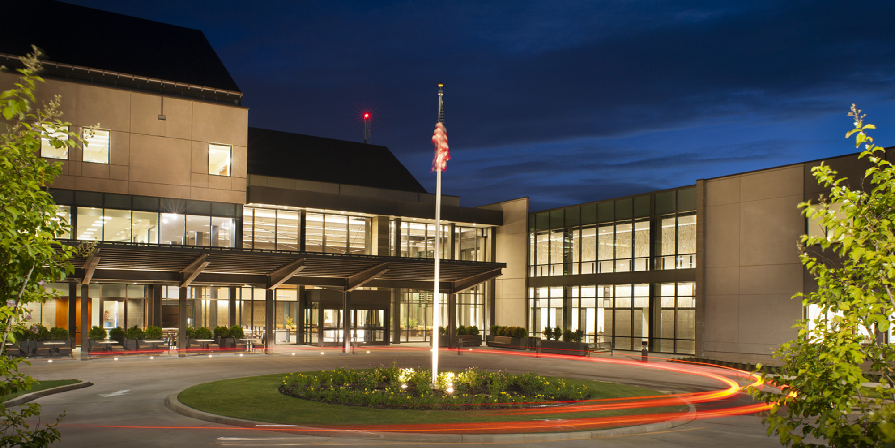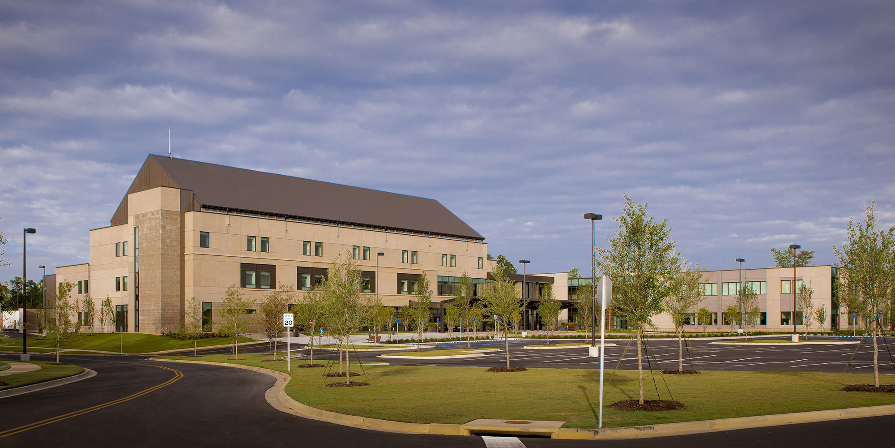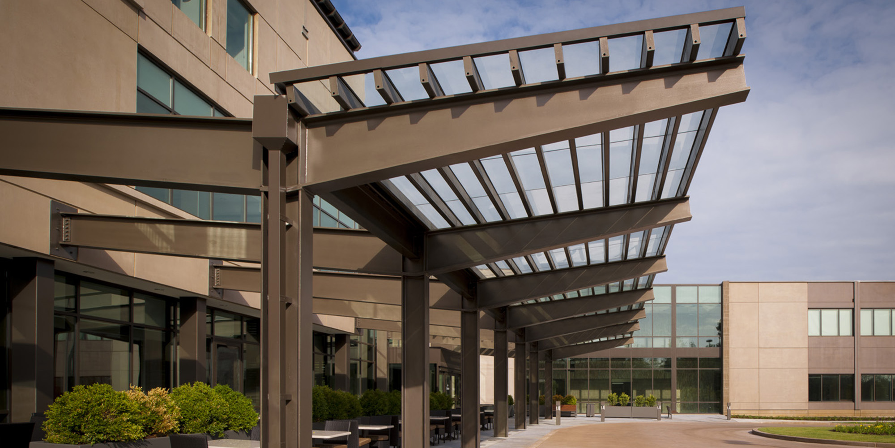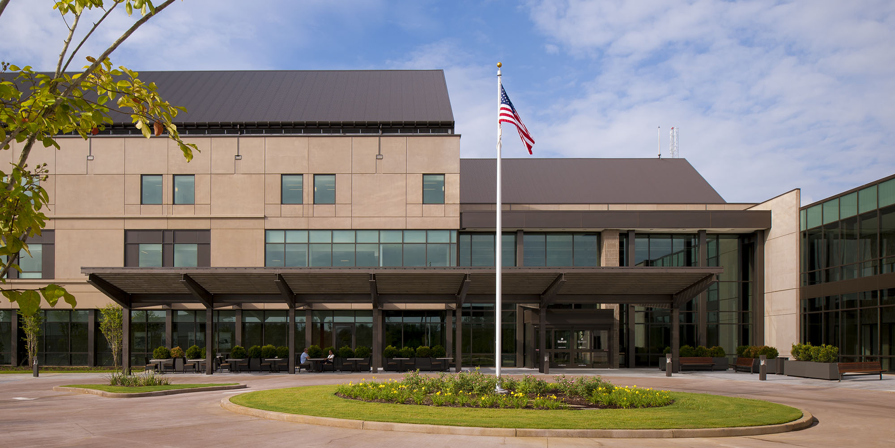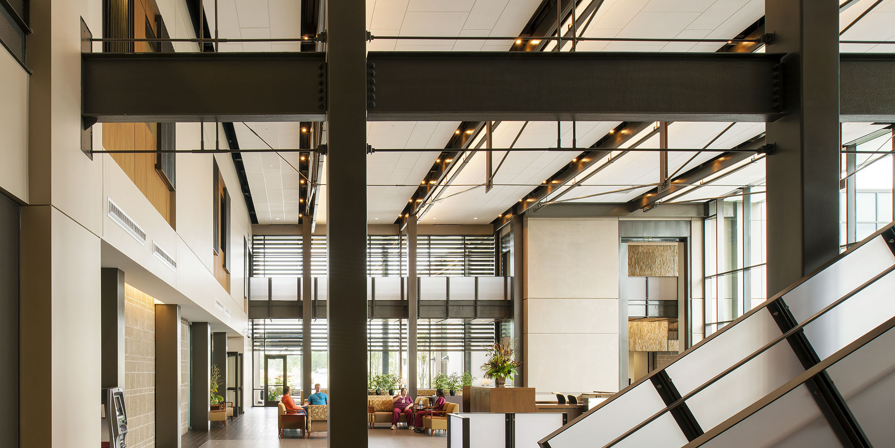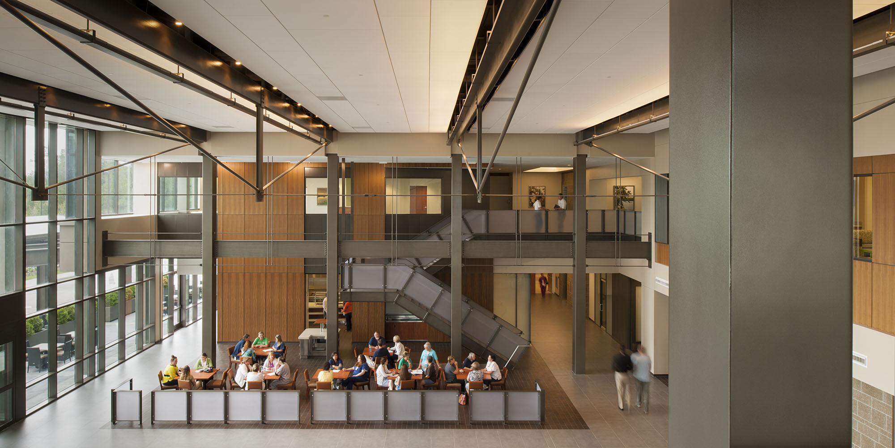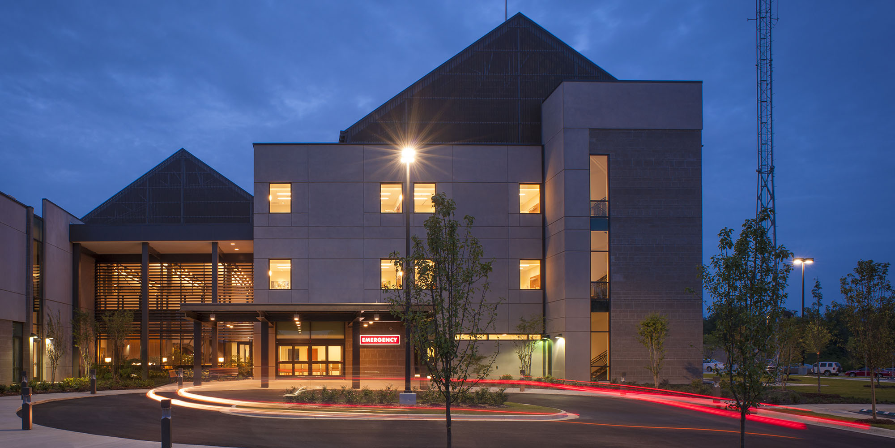Highland Community Hospital
Project Details
ROLE
General Contractor
CONTRACT AMOUNT
$32 Million
OWNER
Forrest General Hospital
LOCATION
Picayune, MS
ARCHITECT
SmithGroup
SIZE
117,000 Square Feet
COMPLETION
2012
Project Description
This three-story hospital includes four operating rooms, Emergency Department, Radiation Department, MRI and Imaging Department as well as 50 patient rooms, Intensive Care Unit, and a Labor/Delivery Department in addition to office space and a food service area. The building is a structural steel frame with precast and curtainwall exterior skin. A two-story Medical Office Building connects to the hospital and includes office support space and a Physical Therapy/Occupational Therapy suite along with shell space for future expansion. The building is a structural steel frame with precast and curtainwall exterior skin.
“Roy Anderson Corp is dedicated and professional and well deserving of my recommendation.”Douglas A. Jones, COO
Forrest Health

