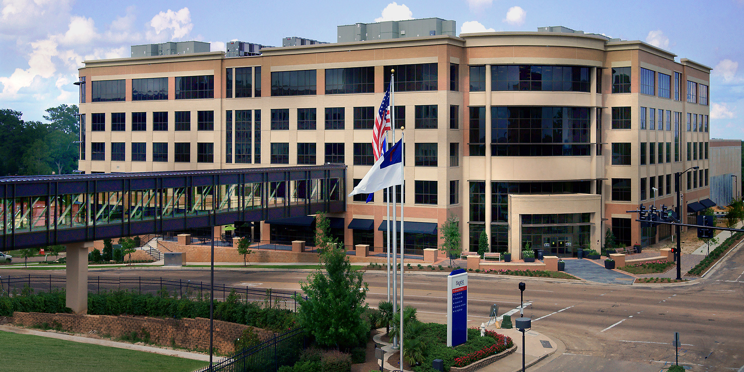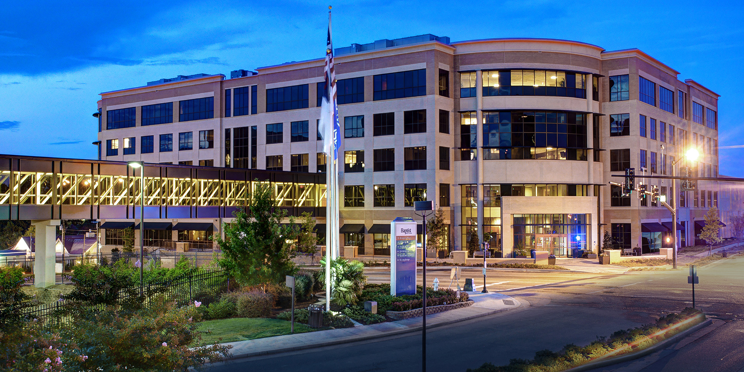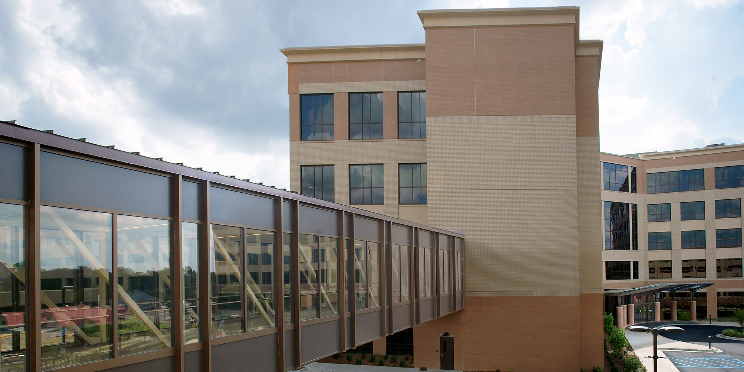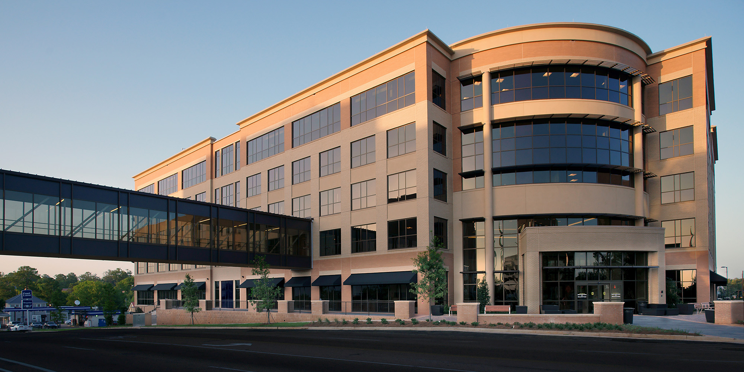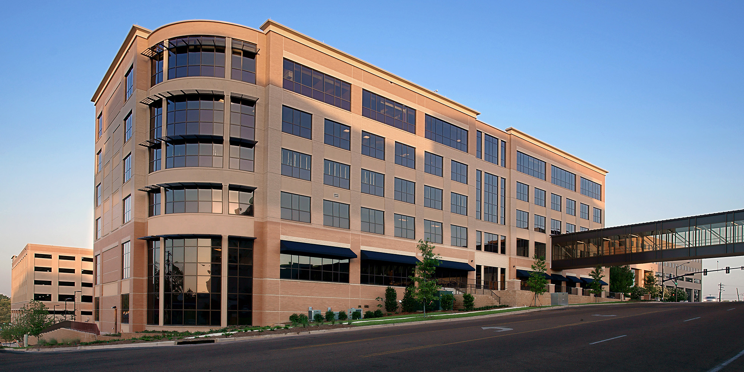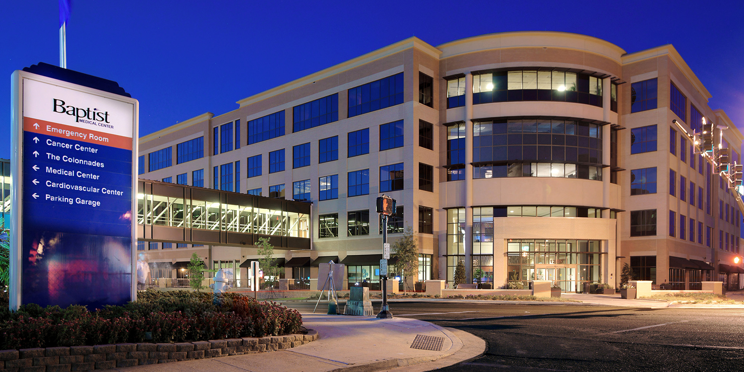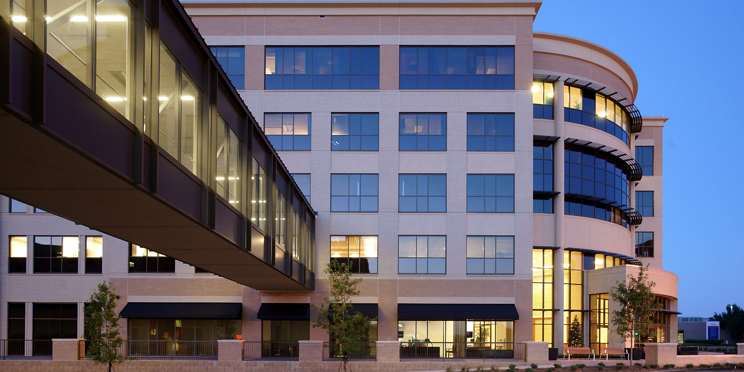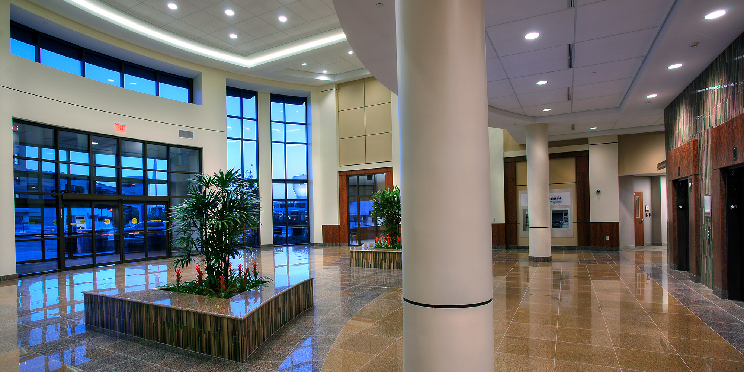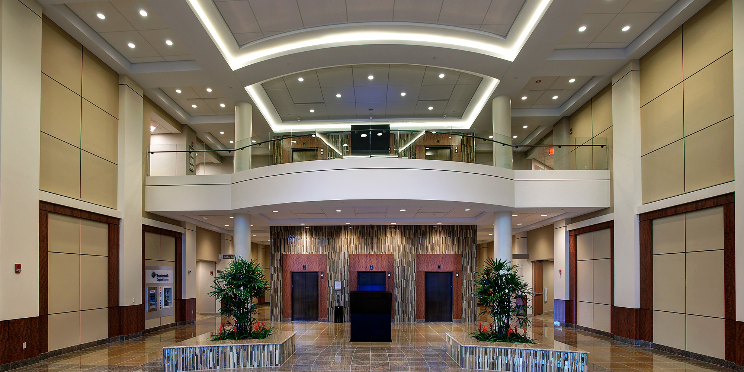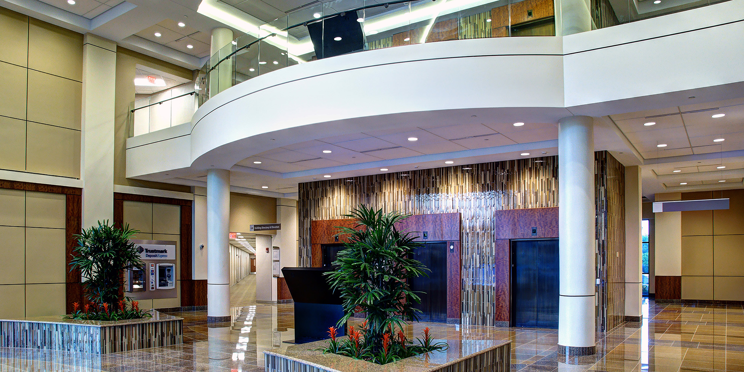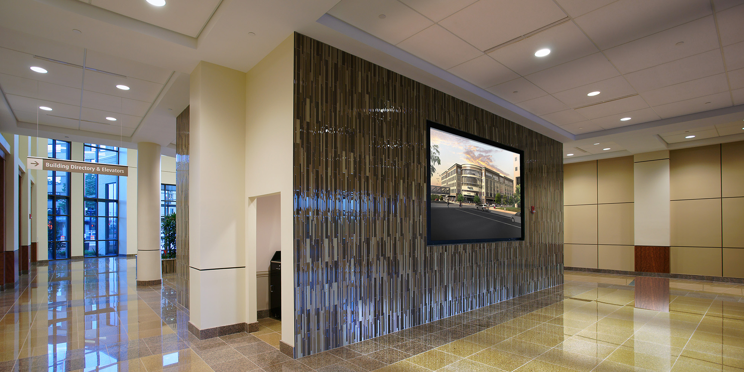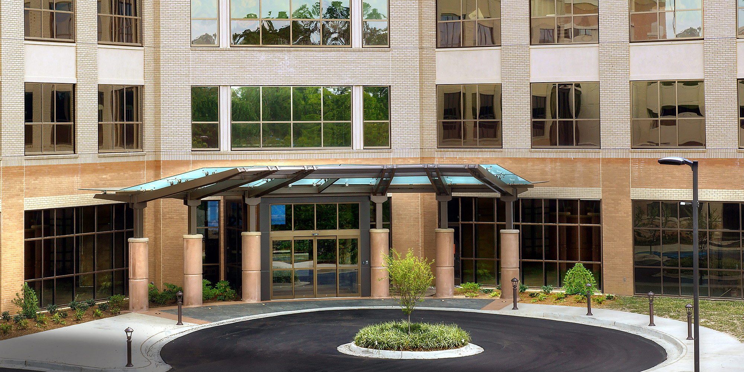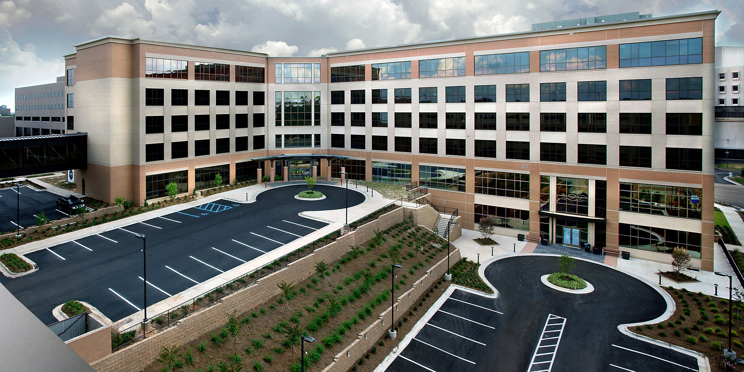Baptist Medical Center - The Belhaven Medical Office Building & Parking Garage
Project Details
ROLE
General Contractor
CONTRACT AMOUNT
$40 Million
OWNER
Landmark Healthcare Facilities
LOCATION
Jackson, MS
ARCHITECT
Christopher Kidd & Associates
SIZE
180,000 Square Feet
COMPLETION
2013
Project Description
Part of an urban redevelopment site located in the historic Belhaven Neighborhood and encompasses one city block. The Belhaven includes a total of 180,000 sf of space including: 114,000 sf of physician office space an imaging center, cardiac center, sleep center and endoscopy center. It also includes restaurants, a branch bank and retail pharmacy on the first floor. The exterior envelope was comprised of a metal stud back up wall with brick veneer, EIFS, glass and aluminum storefront. The expansive, two story lobby has granite flooring, ceramic tile, glass tile, sheet rock and architectural wood panels. Due to the severe slope of the site, the north side of the building is 5 stories while the south side is six stories. A 218-foot long, 17-foot tall pedestrian sky bridge provides safe passage between buildings by connecting the new facility to the second floor. Another 89 foot long pedestrian sky bridge connects the medical office building to the seven-story, 836-car parking garage.
Awards
Mississippi Associated Builders and Contractors Merit Award

