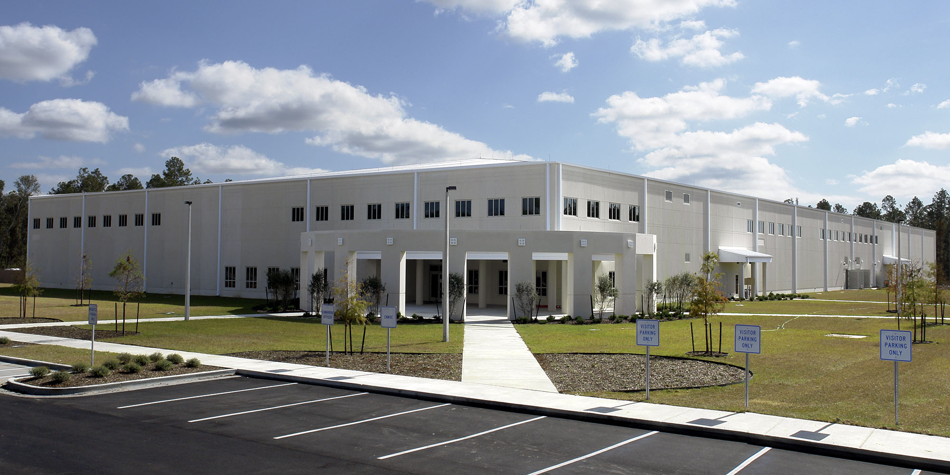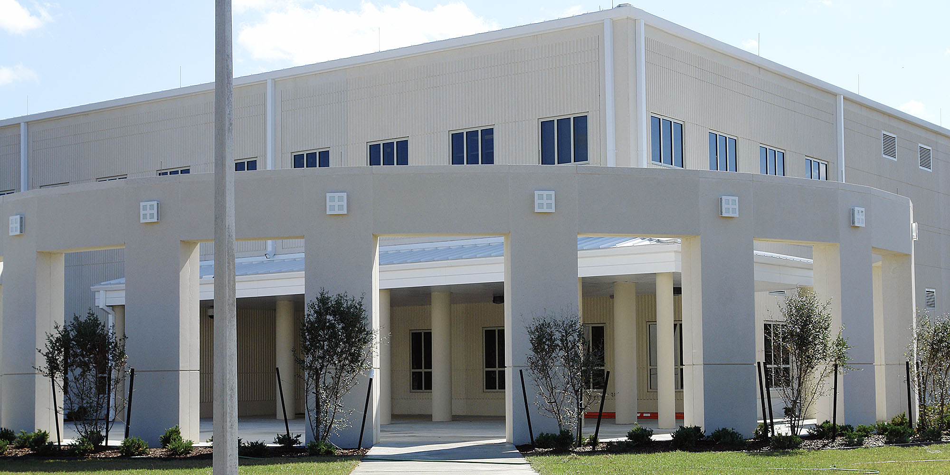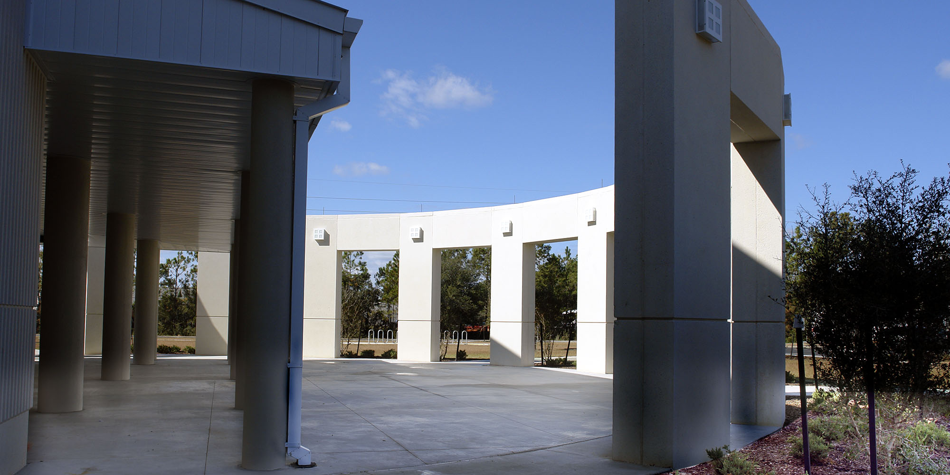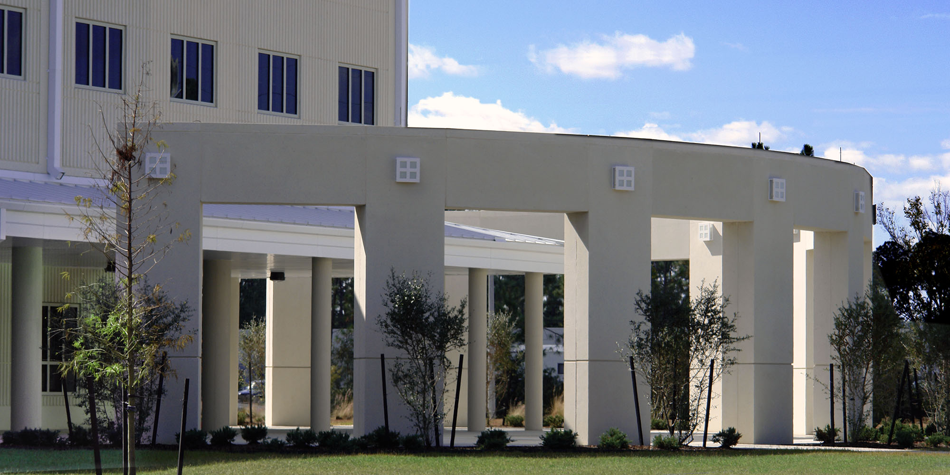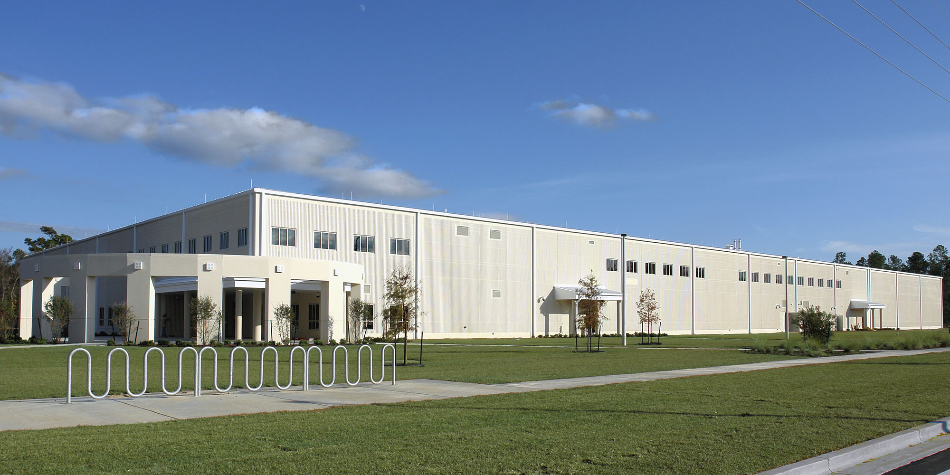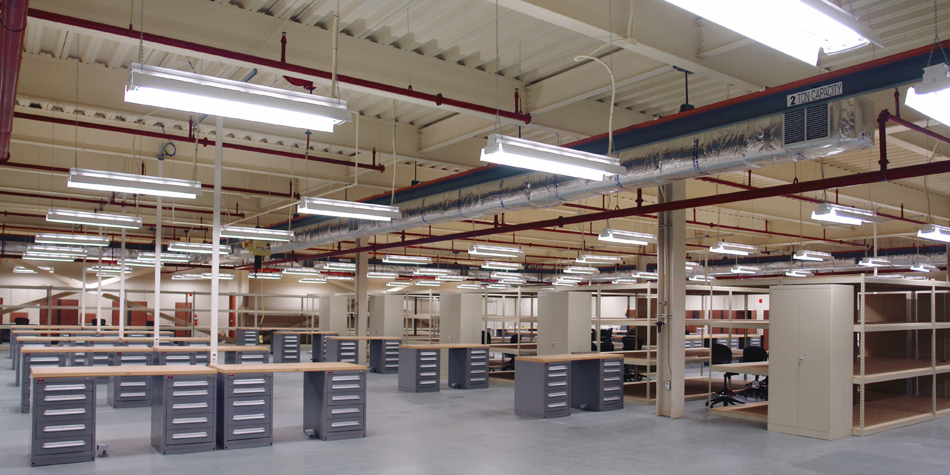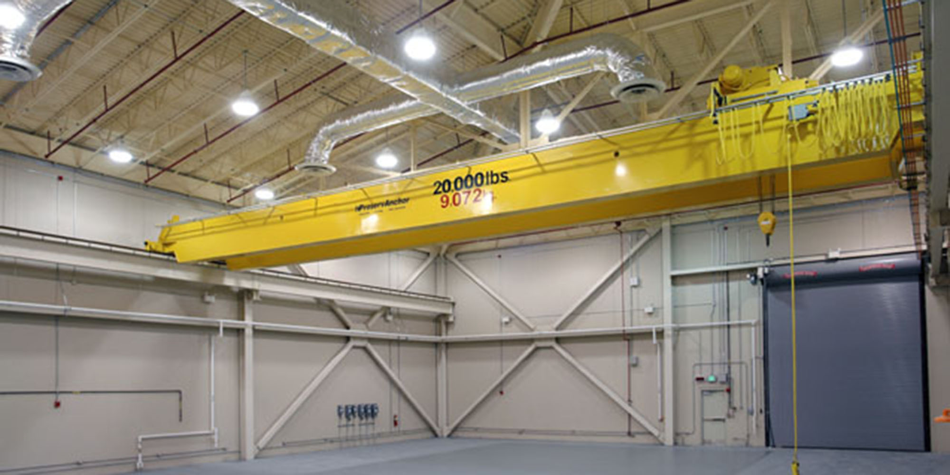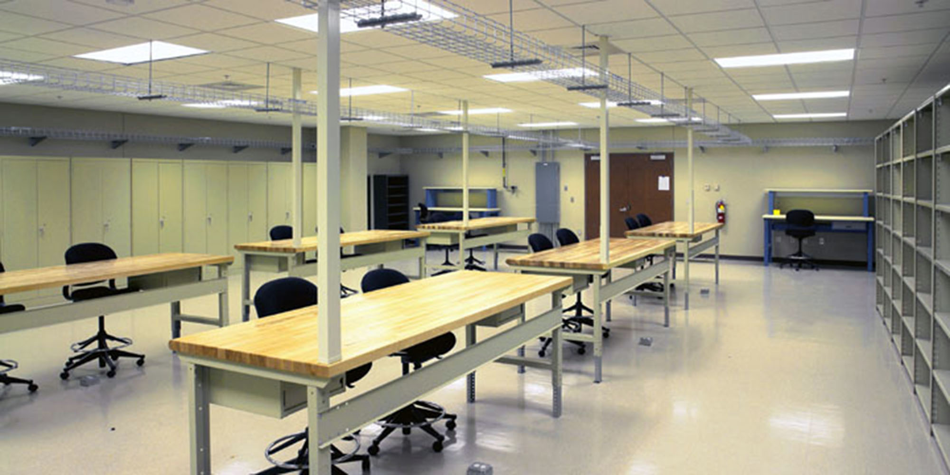Ocean Sciences Laboratory Complex
Stennis Space Center
Project Details
ROLE
General Contractor
CONTRACT AMOUNT
$43 Million
OWNER
Department of the Navy, Naval Oceanographic Office
LOCATION
Hancock County, MS
ARCHITECT
Studio South Architects
SIZE
171,600 Square Feet
COMPLETION
2007
Project Description
This Design-Build contract was for a 171,600-square-foot, two-story steel frame structure that holds offices for administrative and data processing functions, and more than 10 scientific laboratories. It contains classified and unclassified spaces, conference rooms and vending areas. It maximizes resources efficiently with features such as a reflective white roof and drought-resistant landscaping. Site work consisted of six hundred 55-foot and 65-foot auger cast piles. The building slab was placed with 5200 cubic yards of 4000 pounds per-square-inch (psi) concrete, with a thickness ranging from nine inches to 12 inches. A 100,000-square-foot ramp area was constructed with 650-psi flex mix design concrete. The building consists of 1,000,000 linear feet, or almost 190 miles, of communications and data cabling. The Naval Oceanographic Office (NAVOCEANO) primary offices and laboratories included in the complex are a Current Meter Lab, Engineering Sonar Lab, Glider Lab, Mechanical Lab, METOC Enterprise Engineering Lab, Optics Lab, Pressure Vessel Lab, Shipboard Configuration Center and Ocean Sensor Calibration Lab, Shipboard Systems Lab, Shore Test Equipment Allowance Program, and Systems Integration Lab.
“The Ocean Sciences Laboratory is another success story for the NAVFAC-RAC relationship. Their total commitment to the successful completion of this project was unsurpassed.”Paul Mullins
Construction Manager, ROICC
Stennis Space Center

