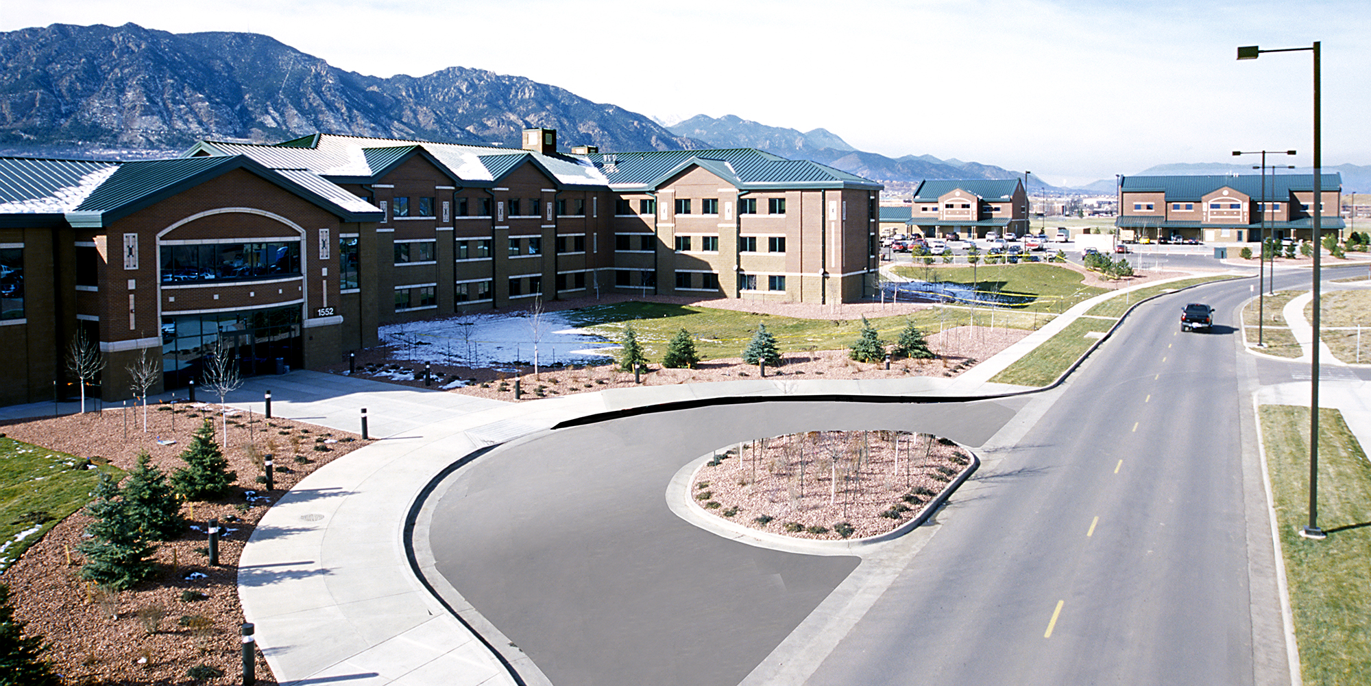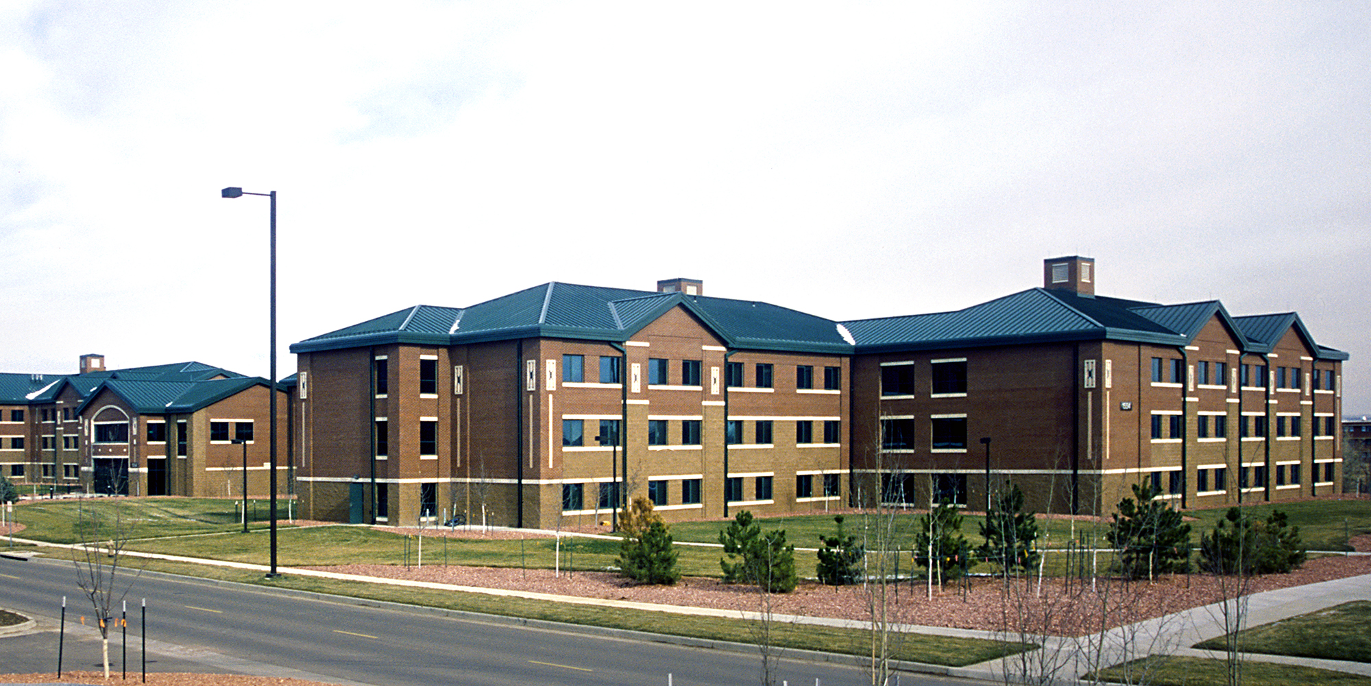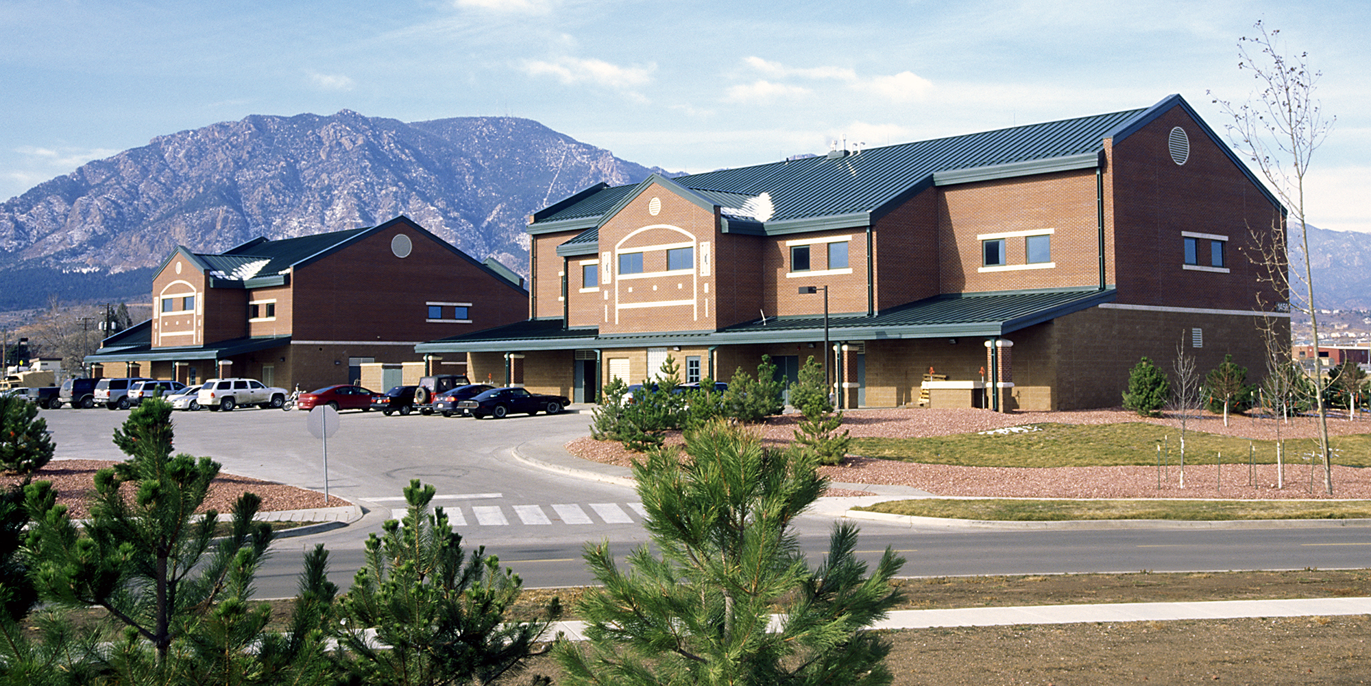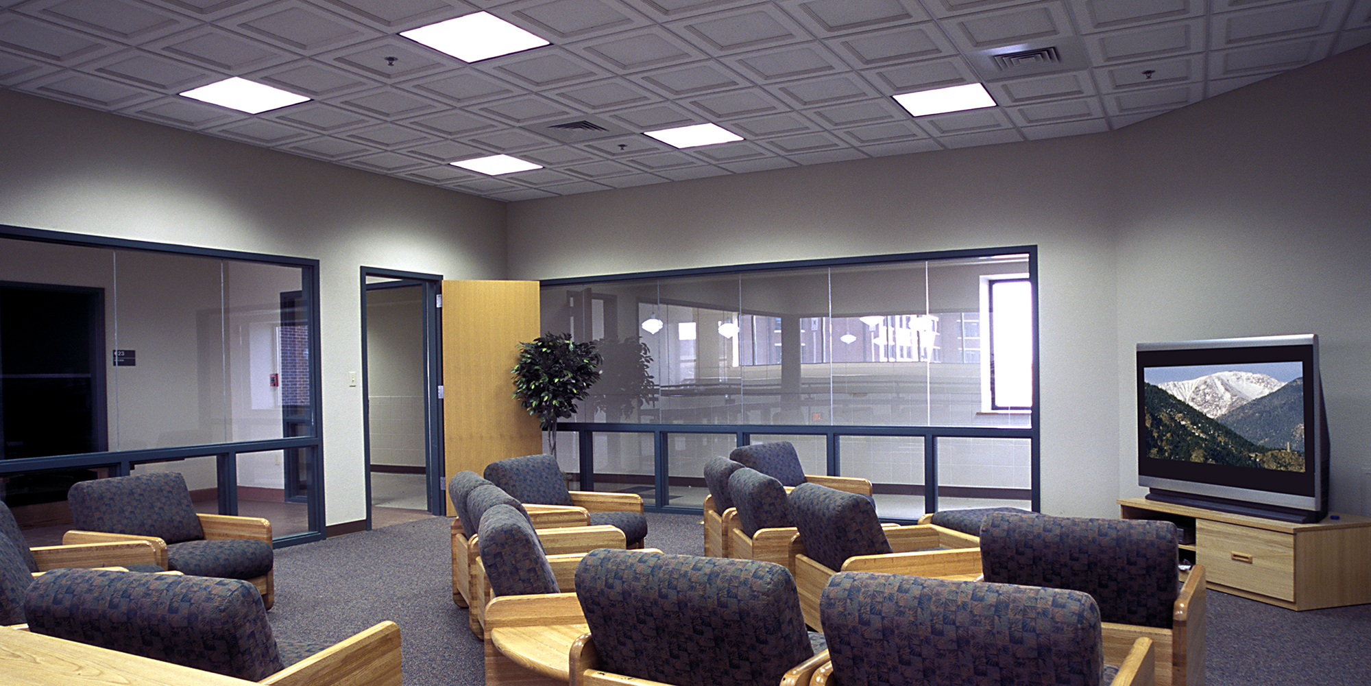Enlisted Barracks
Project Details
ROLE
General Contractor
CONTRACT AMOUNT
$44 Million
OWNER
U.S. Army Corp of Engineers, Omaha
LOCATION
Fort Carson, CO
ARCHITECT
U.S. Army Corp of Engineers, Omaha
SIZE
340,000 Square Feet
COMPLETION
2004
Project Description
This complex consists of two three-story barracks buildings that can accommodate 336 occupants each and two two-story operational support / administrative buildings. Each barracks is comprised of 168 modules in which two bedrooms share a bathroom, foyer and kitchenette. Other amenities include storage rooms containing large individual storage lockers, laundry rooms, common areas for studying and socializing, a full residential-type community kitchen, mail-room, reception areas, and gazebo with picnic and barbecue facilities. In addition, special design elements were incorporated into the facilities in accordance with government requirements related to force protection including the use of high-impact drywall and blast-resistant windows. The project site encompassed 31 acres, including berms for force protection purposes, landscaping, sidewalks, a main access road and seven parking lots.




