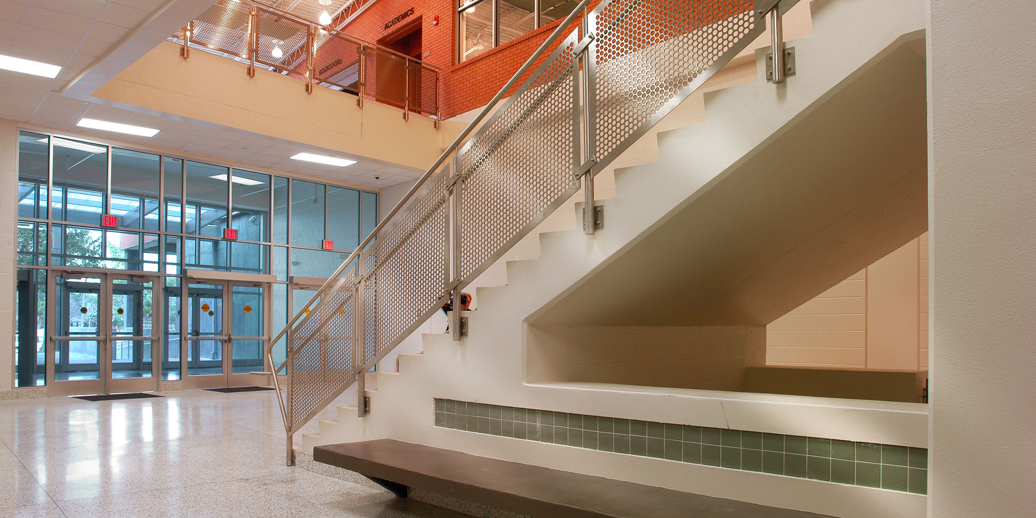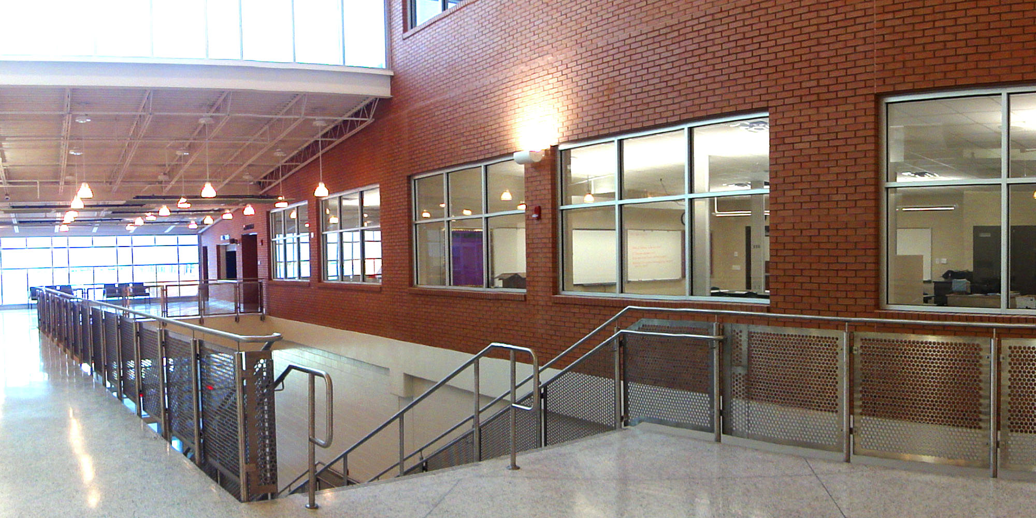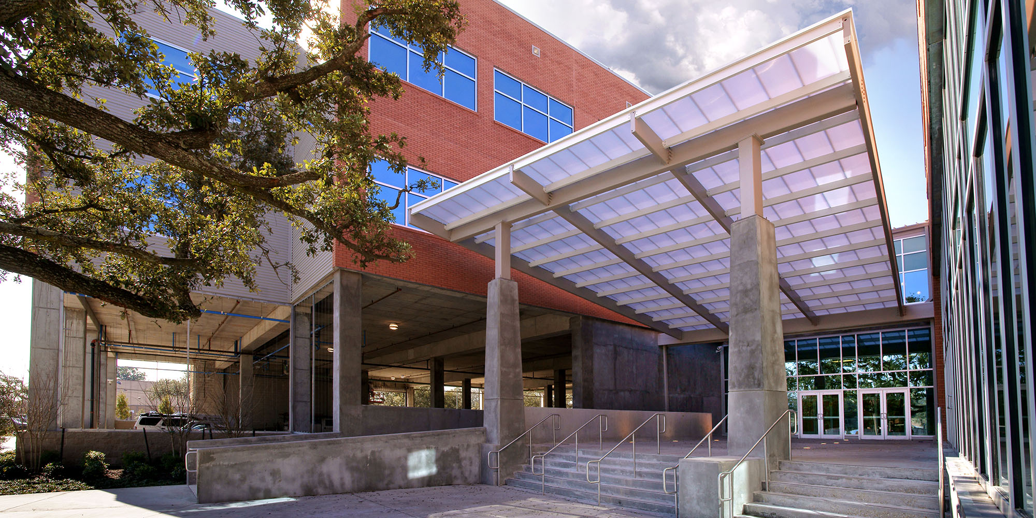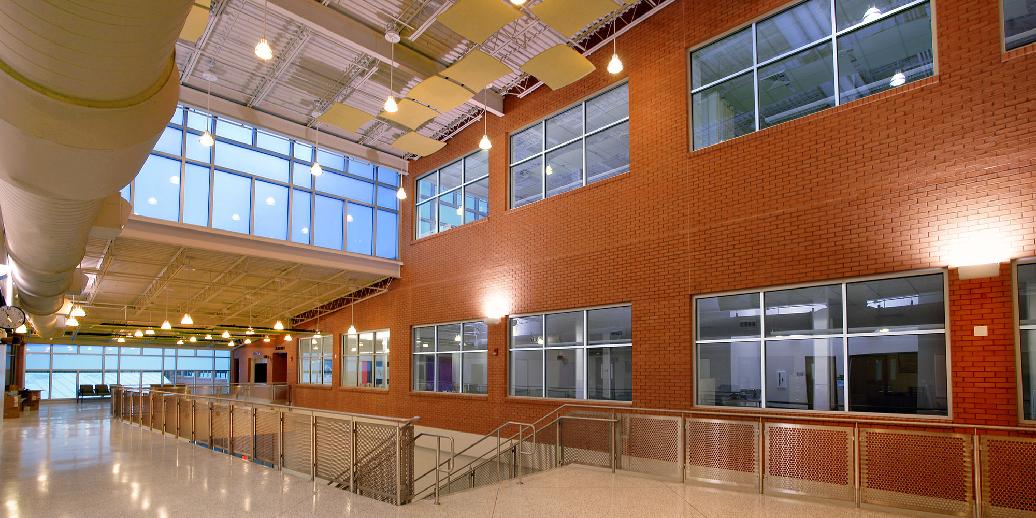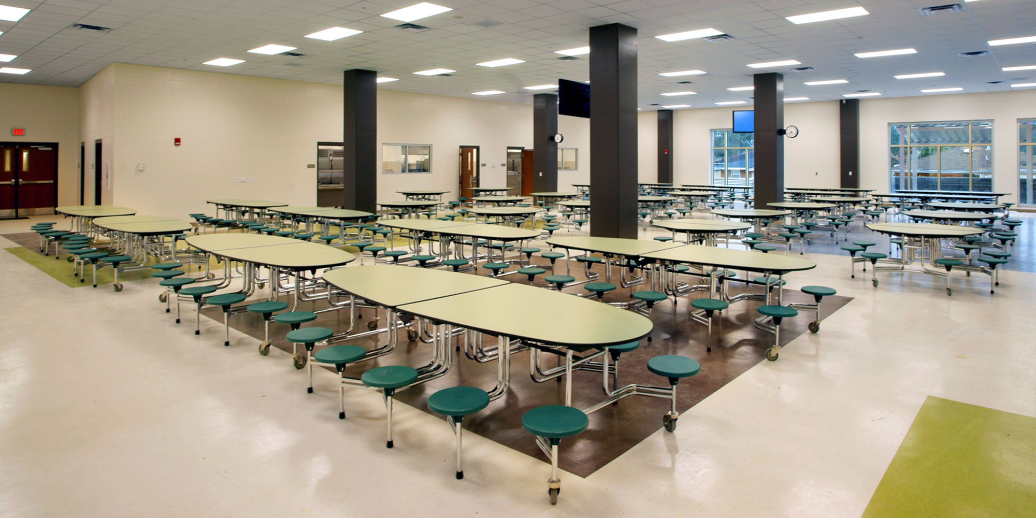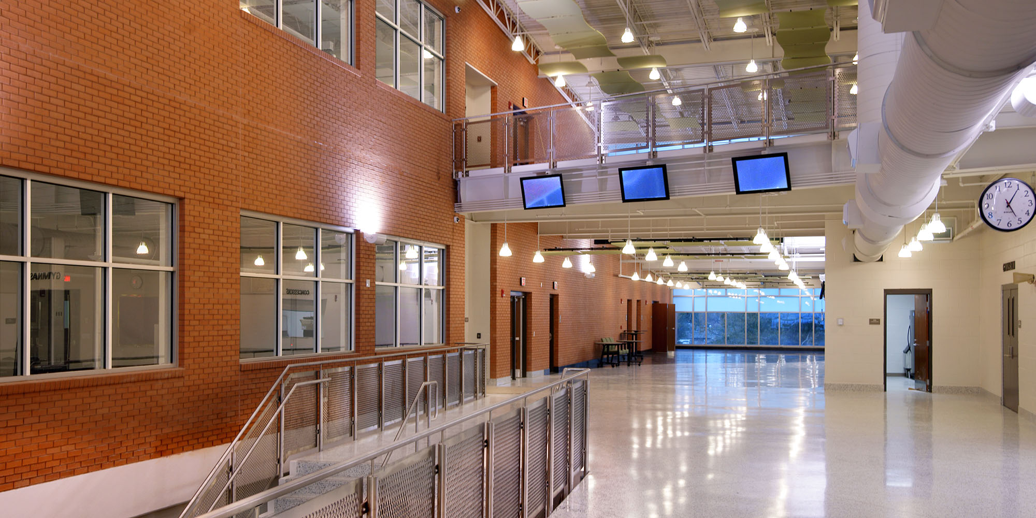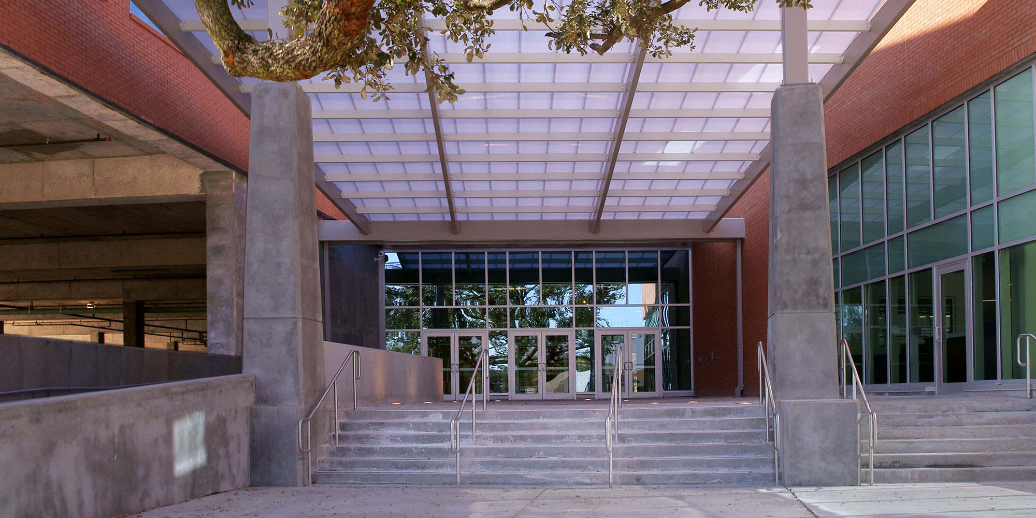Lake Area High School
Project Details
ROLE
General Contractor
CONTRACT AMOUNT
$36 Million
OWNER
Louisiana Dept. of Education, Recovery School District
LOCATION
New Orleans, LA
ARCHITECT
Verges Rome Architects
SIZE
173,008 Square Feet
COMPLETION
2010
Project Description
This LEED Silver Certified, 3-story high school contains a media center, full kitchen with dining facility, choir room, band room, drama room and dance room on the first floor. The second floor contains a gymnasium, locker rooms, fitness / weight training room, science labs, academic classrooms, special education classrooms and administration offices. The third floor contains more academic classrooms, special education classrooms and science labs as well as ROTC classrooms, a yearbook room, and student council room.
“Roy Anderson Corp is a very well organized construction company that works with the Owner, Architect and Architect's consultants seamlessly.”Chip Verges, AIA, Principal
VergesRome Architects



