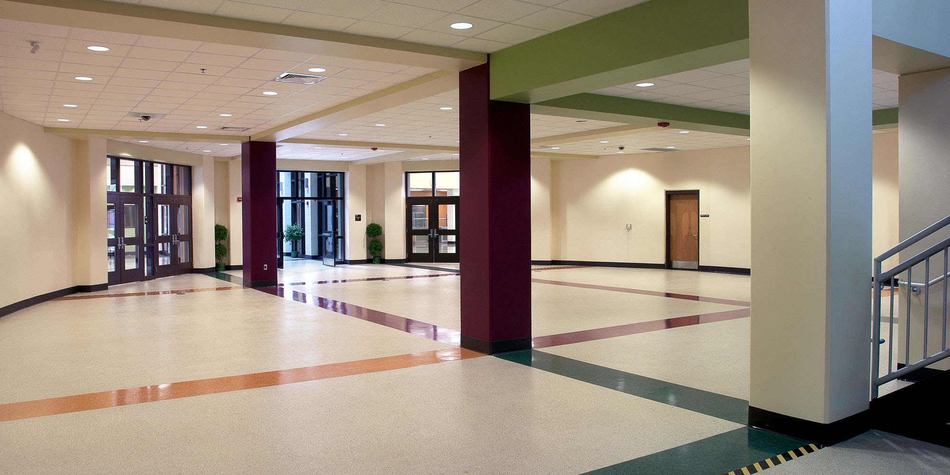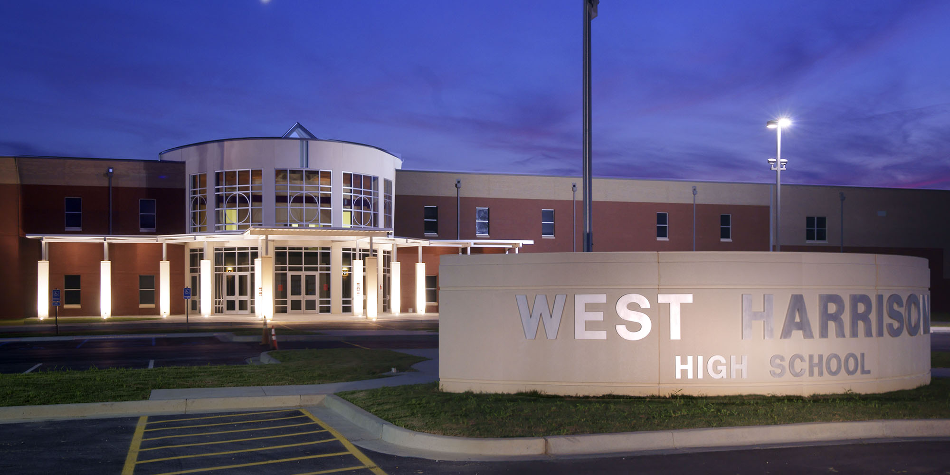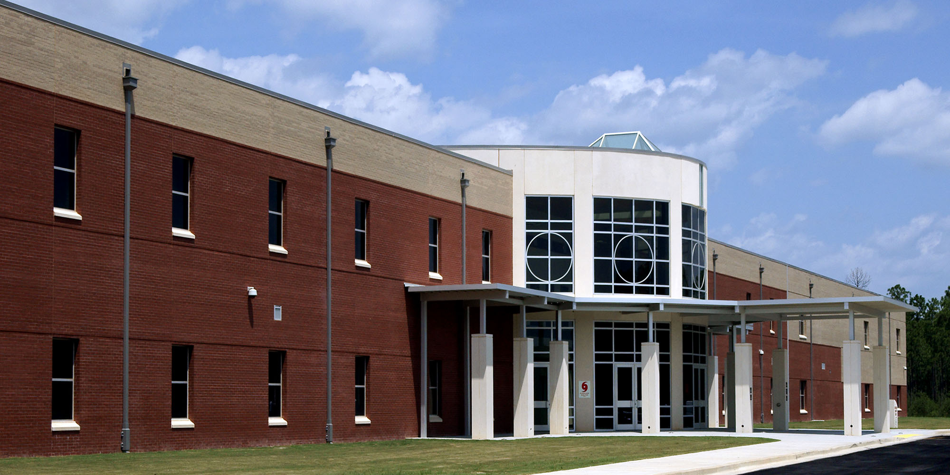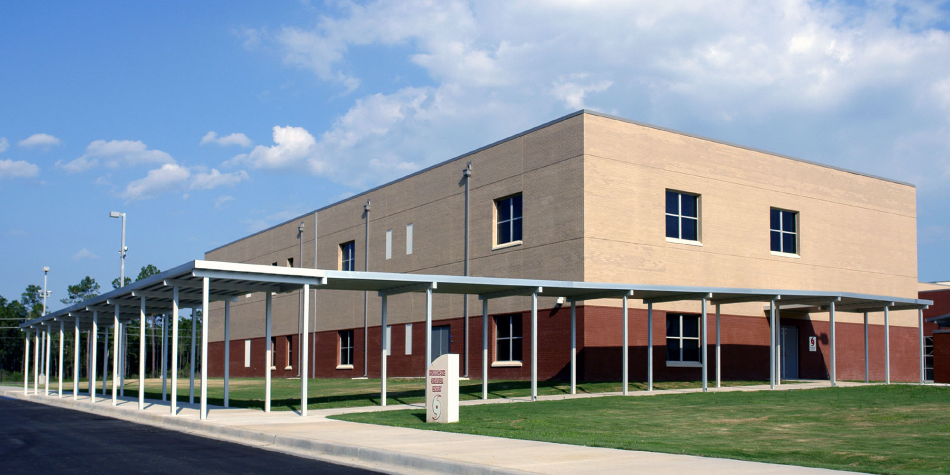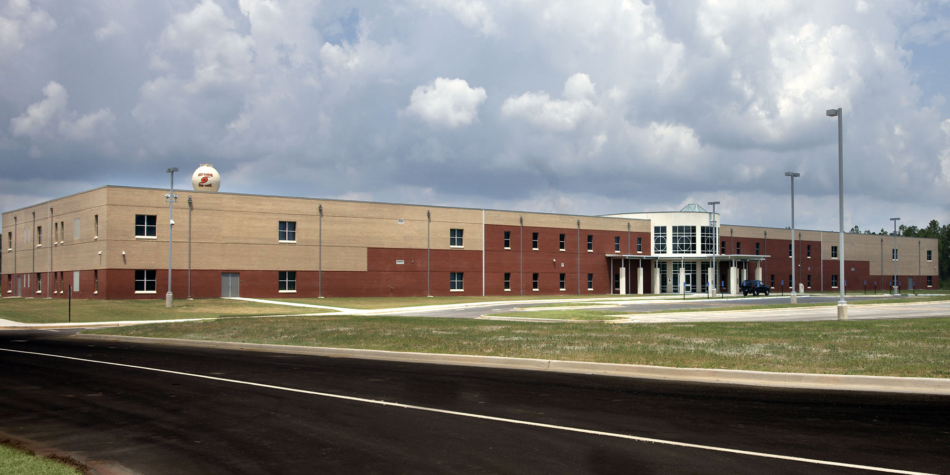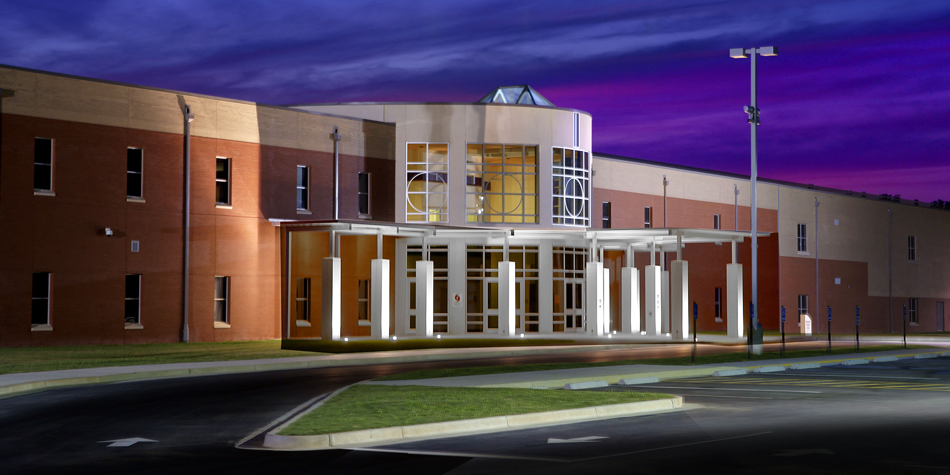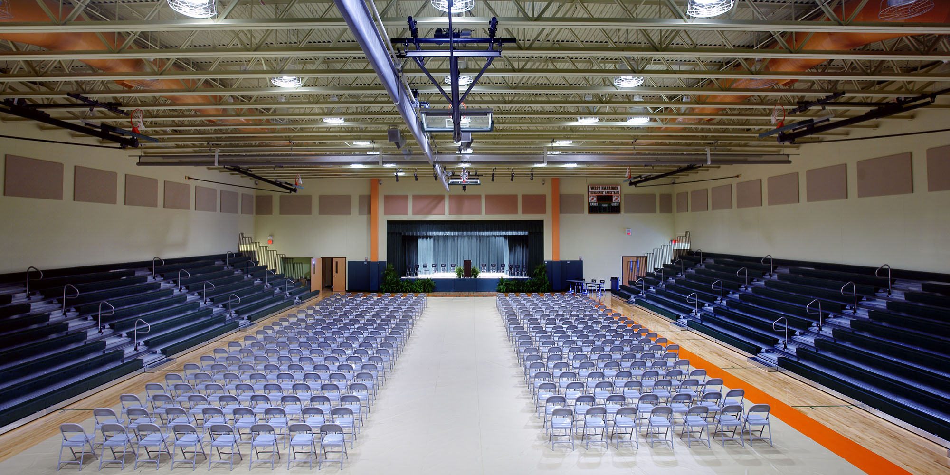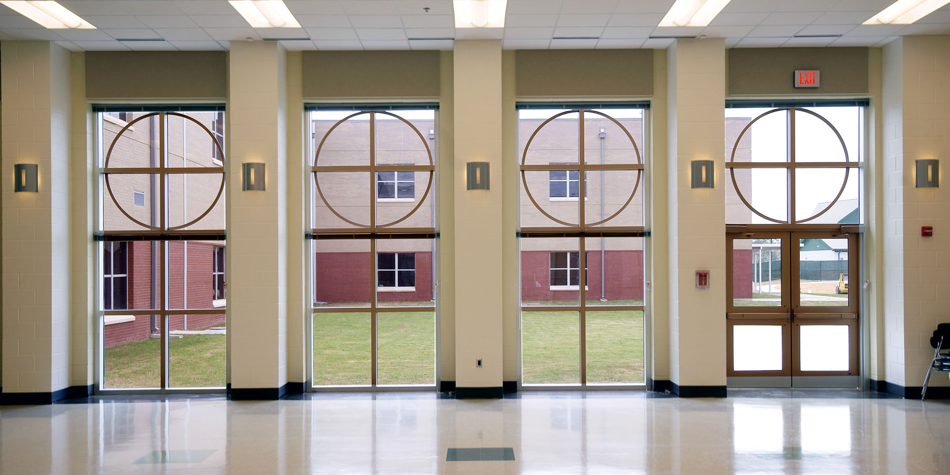Harrison County High Schools
Project Details
ROLE
General Contractor
CONTRACT AMOUNT
$83 Million
OWNER
Harrison County School District
LOCATION
Gulfport and D’Iberville, MS
ARCHITECT
Eley Guild Hardy Architects
JBHM Architects
Joint Venture
SIZE
307,088 Square Feet
COMPLETION
2009
Project Description
The high school located in Gulfport (West Harrison HS) consists of a 142,513 sf facility with athletic fields and associated parking areas with a capacity of 1,430 students throughout a front main academic wing and a rear area which includes a media center, gymnasium, cafeteria and band hall. The high school in D’Iberville (D’Iberville HS) consists of a slightly larger 164,575 sf facility with the same related amenities. Both facilities serve as a FEMA sanctioned community storm shelter. As a shelter, the building was designed to be completely self operational and withstand 200-mph winds. Overall construction was comprised of load bearing CMU block walls with brick veneer façade and pre-cast panels.
Awards
Mississippi Associated Builders and Contractors Merit Award

