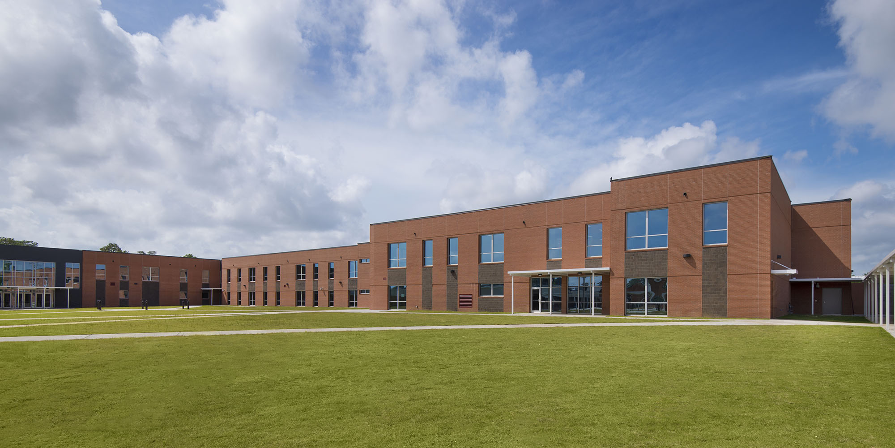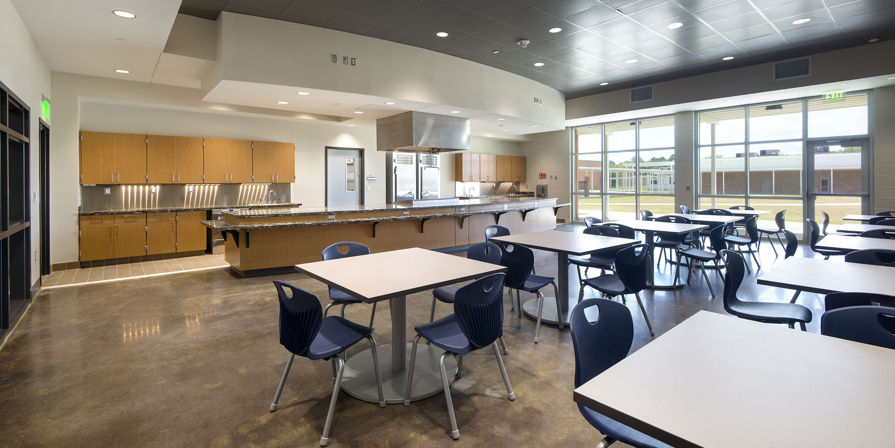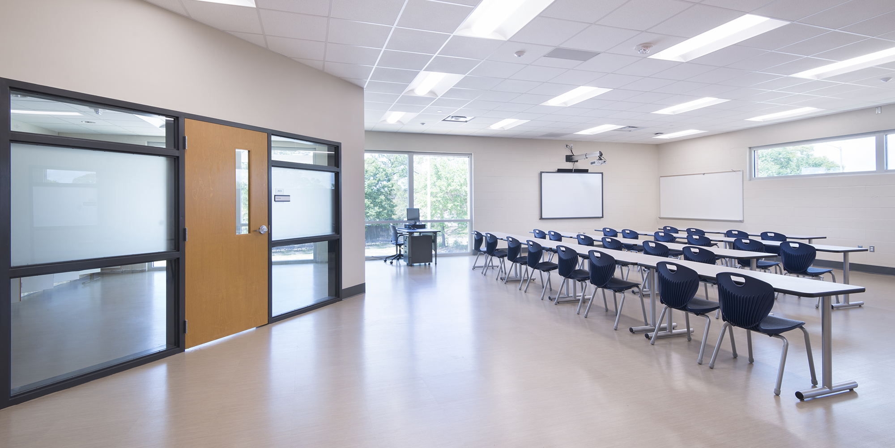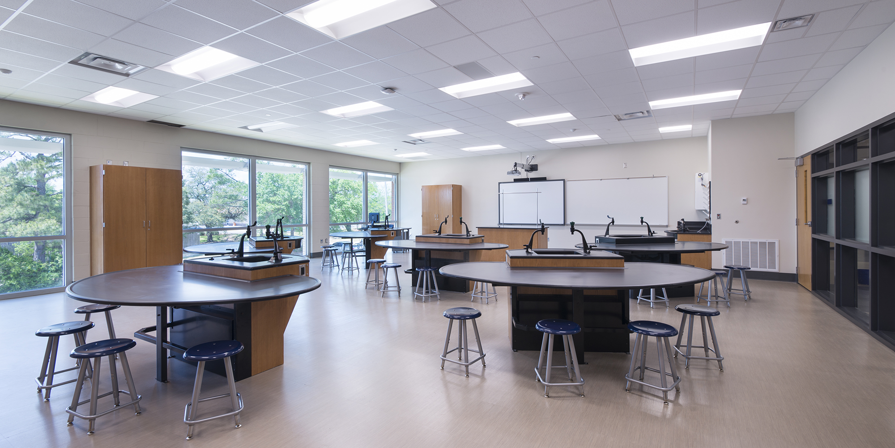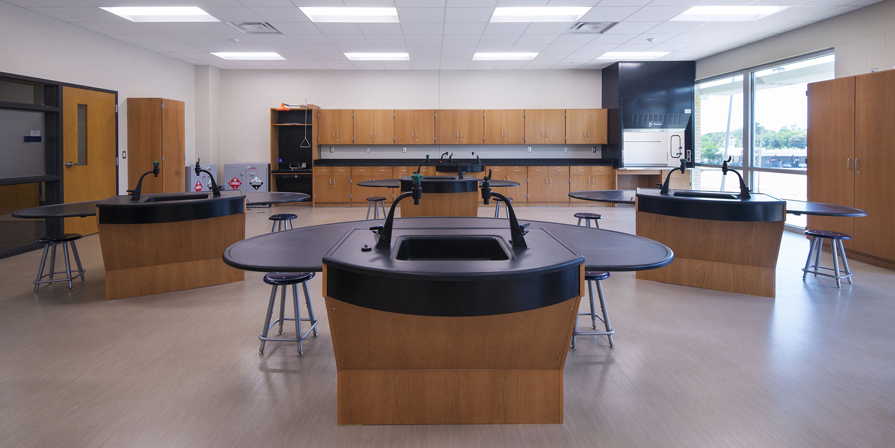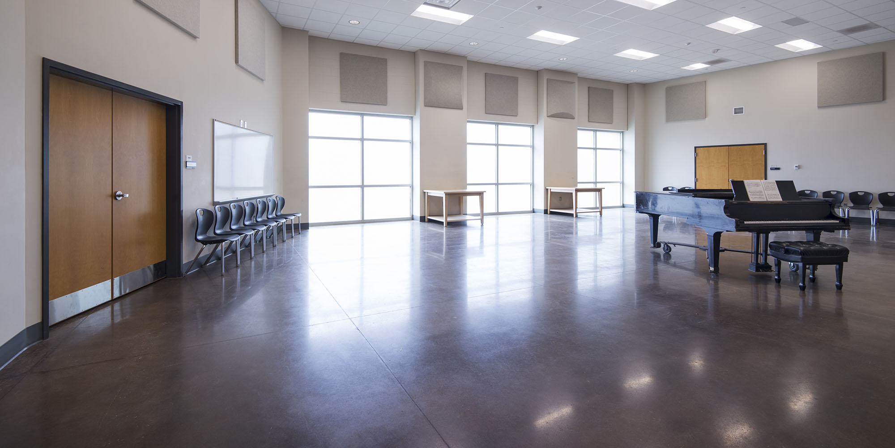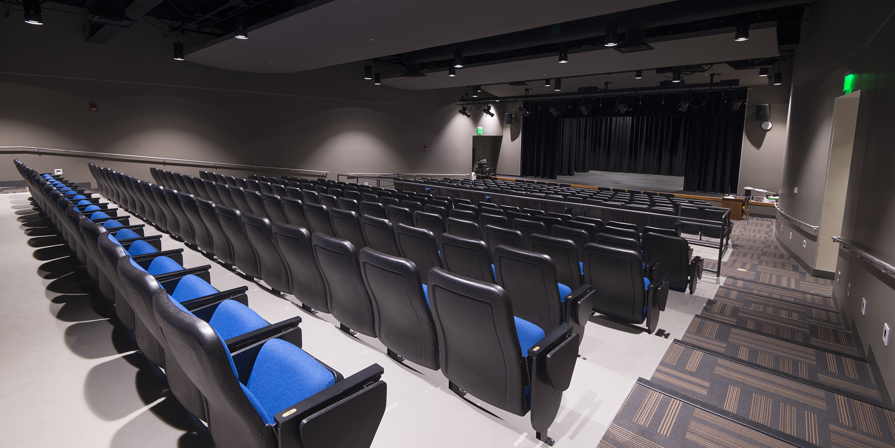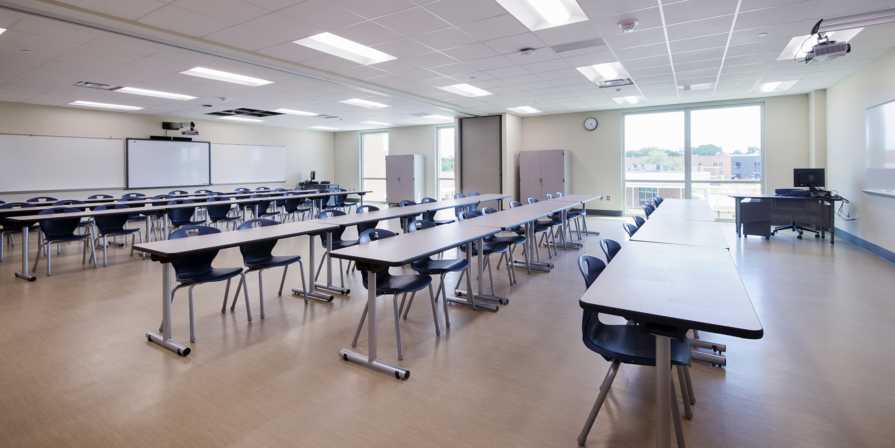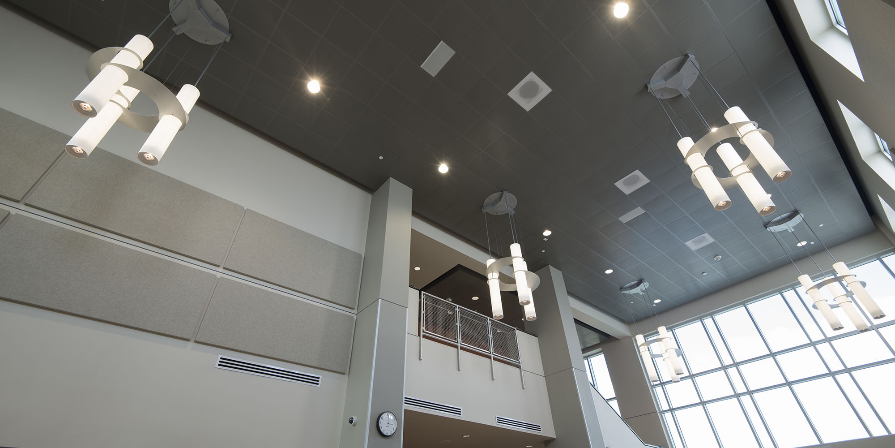Gulfport High School Renovations & Additions
Project Details
ROLE
Construction Manager
CONTRACT AMOUNT
$49 Million
OWNER
Gulfport School District
LOCATION
Gulfport, MS
ARCHITECT
Eley Guild Hardy Architects
SIZE
256,101 Square Feet
COMPLETION
2017
Project Description
This Construction Management contract included 3 phases of demolition, 63,000 sf of renovations and 192,000 sf of new construction.
- Phase 1: Demolition of multiple buildings; renovation of Media Center; construction of Fine Arts Building, Fieldhouse, & Academies Building. The single-story Fine Arts Building contains band halls and rooms for drama, chorus, art, and photography while the Fieldhouse includes weight/training rooms, locker rooms, meeting rooms and offices. The 2-story Academies building contains the STEM (Science Technology Engineering Mathematics) programs and includes three new pods – automotive, construction and robotics/engineering. It also contains a culinary institute, science labs, a mock trial courtroom, studios for sound/video production, and health classrooms.
- Phase 2: More demolition; renovation of 9th grade building into administrative space; new construction of 2-story classroom building for 9 and 10th grade students.
- Phase 3: Final demolition and site work. The existing campus received new mechanical systems (2-pipe chilled water), water distribution systems, sanitary sewer and gas piping as well as underground storm drainage systems. The number of access points were reduced from over 80 points of entry down to only two as a secure perimeter fence was installed around the entire campus.
Awards
Associated Builders and Contractor Excellence in Construction - Eagle Award
Mississippi Associated Builders and Contractors Merit Award
Associated General Contractors of Mississippi Build MS Award

