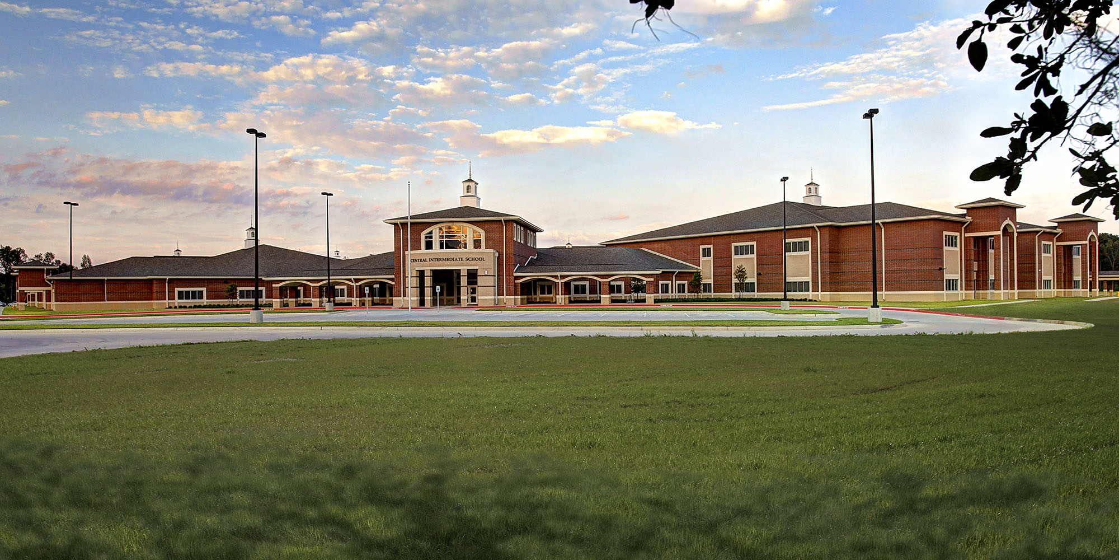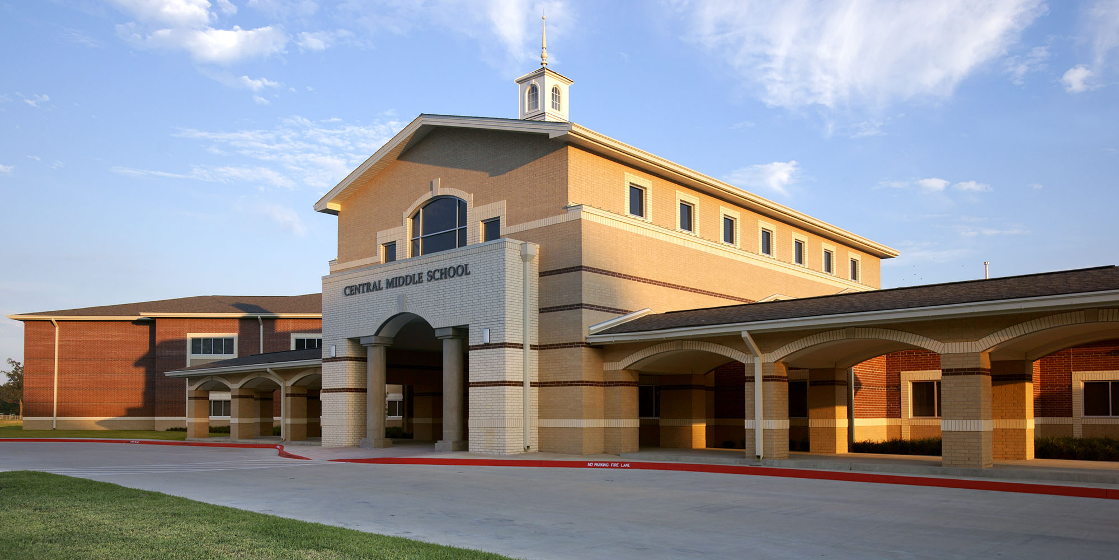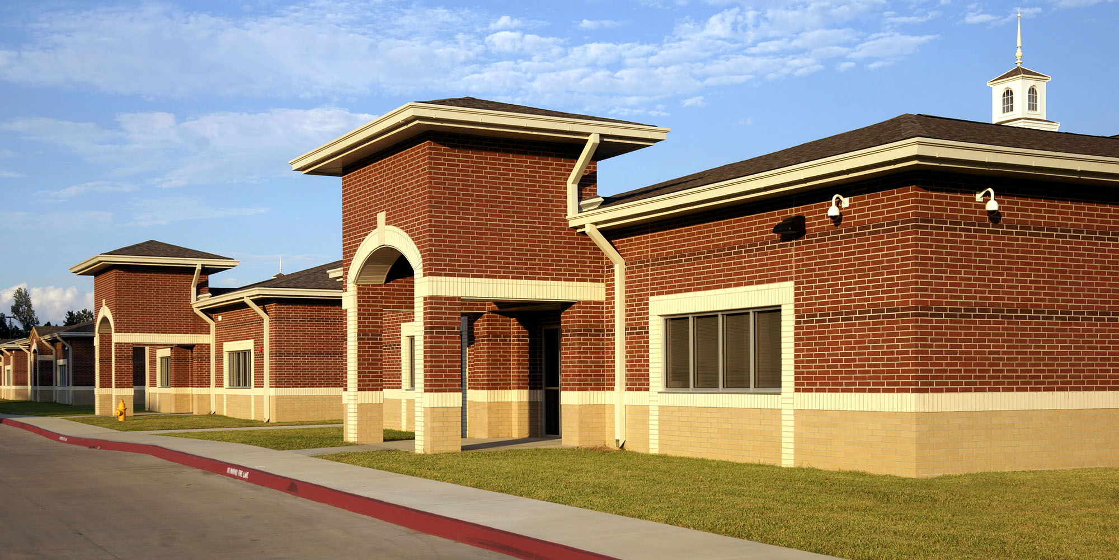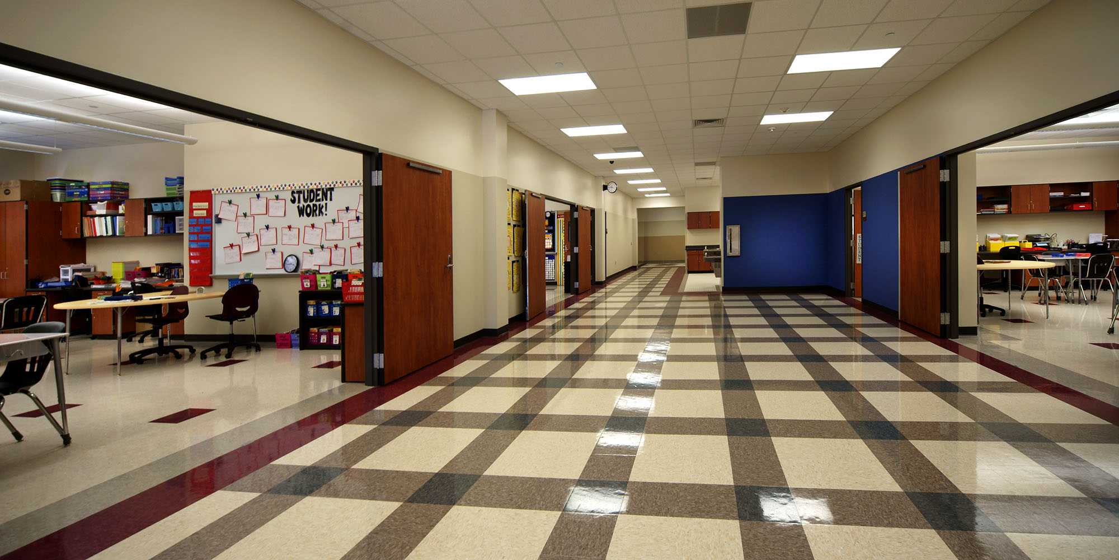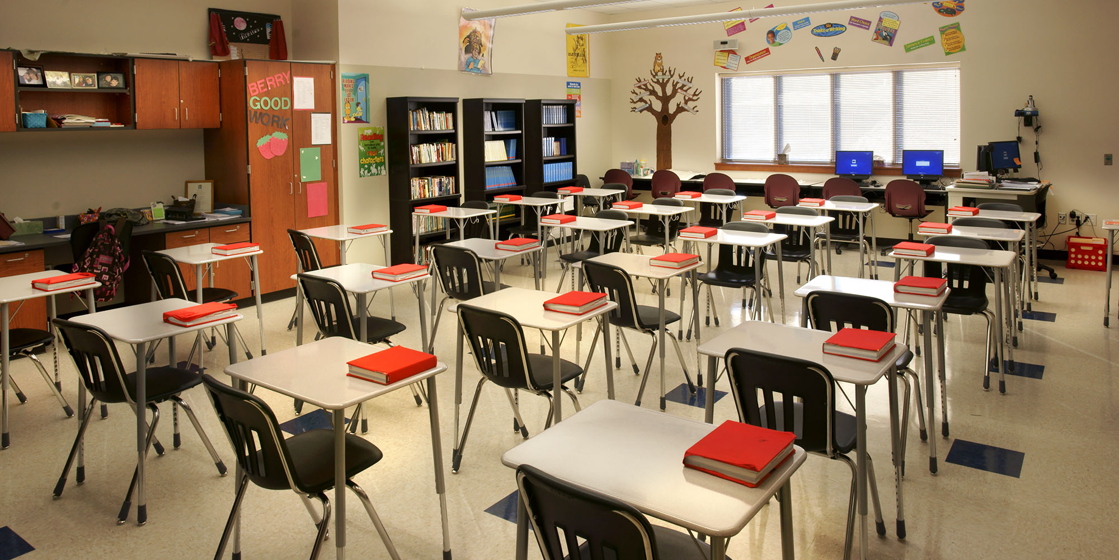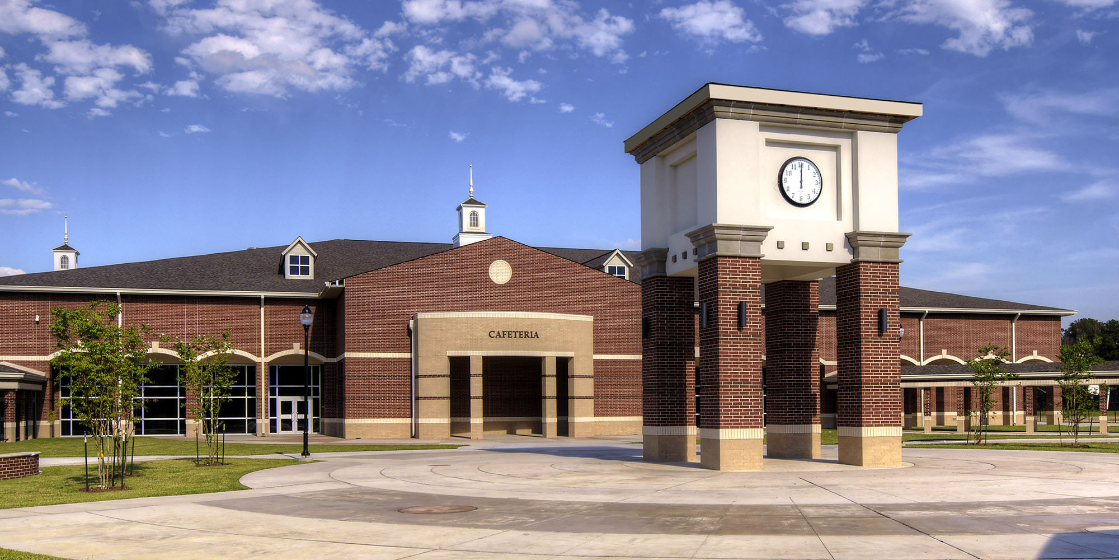Central Intermediate & Middle School
Project Details
ROLE
General Contractor
CONTRACT AMOUNT
$33 Million
OWNER
Central Community School System
LOCATION
Central, LA
ARCHITECT
PBK Architects, Inc.
SIZE
232,938 Square Feet
COMPLETION
2012
Project Description
This campus contains with athletic fields and associated parking areas designed to house 2,400 students throughout five buildings connected by walkway canopies centered around a courtyard. The intermediate school contains 58 classrooms, library and administration for Grades 3—5. The middle school contains 61 classrooms, library and administration for Grades 6-8.

