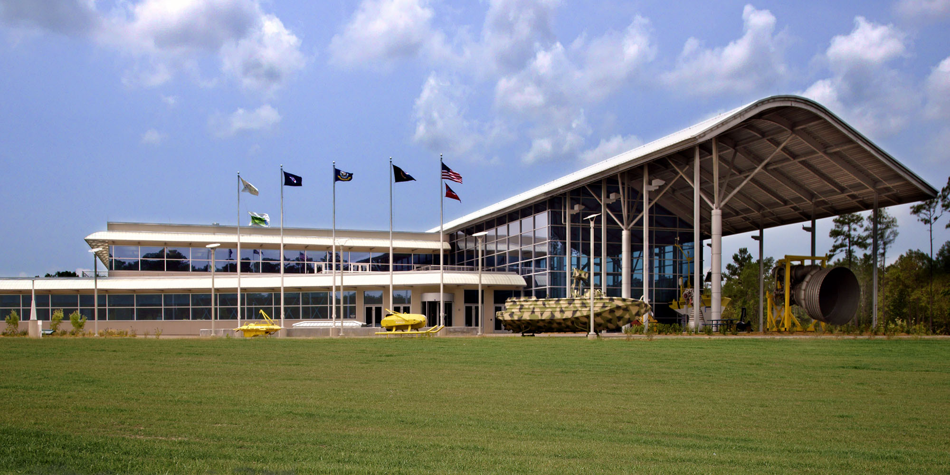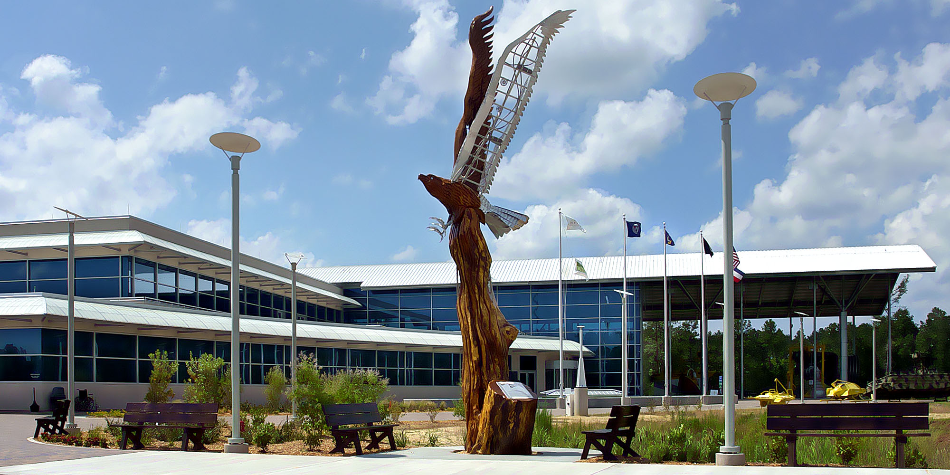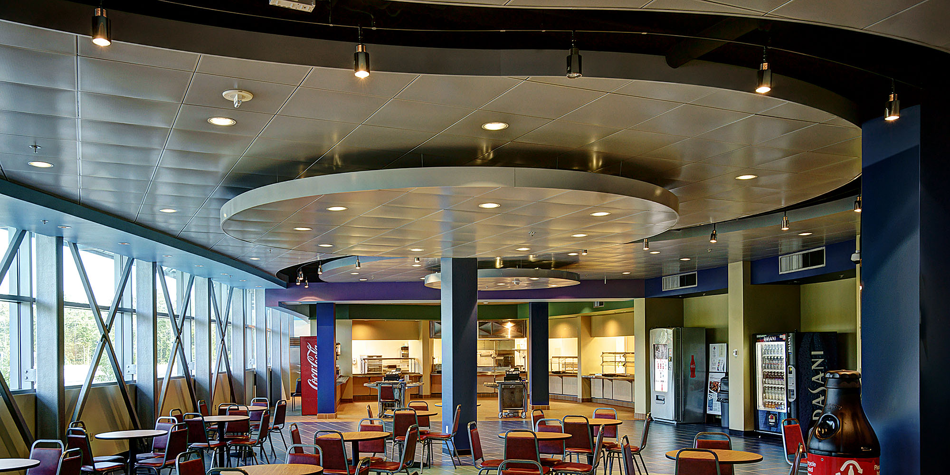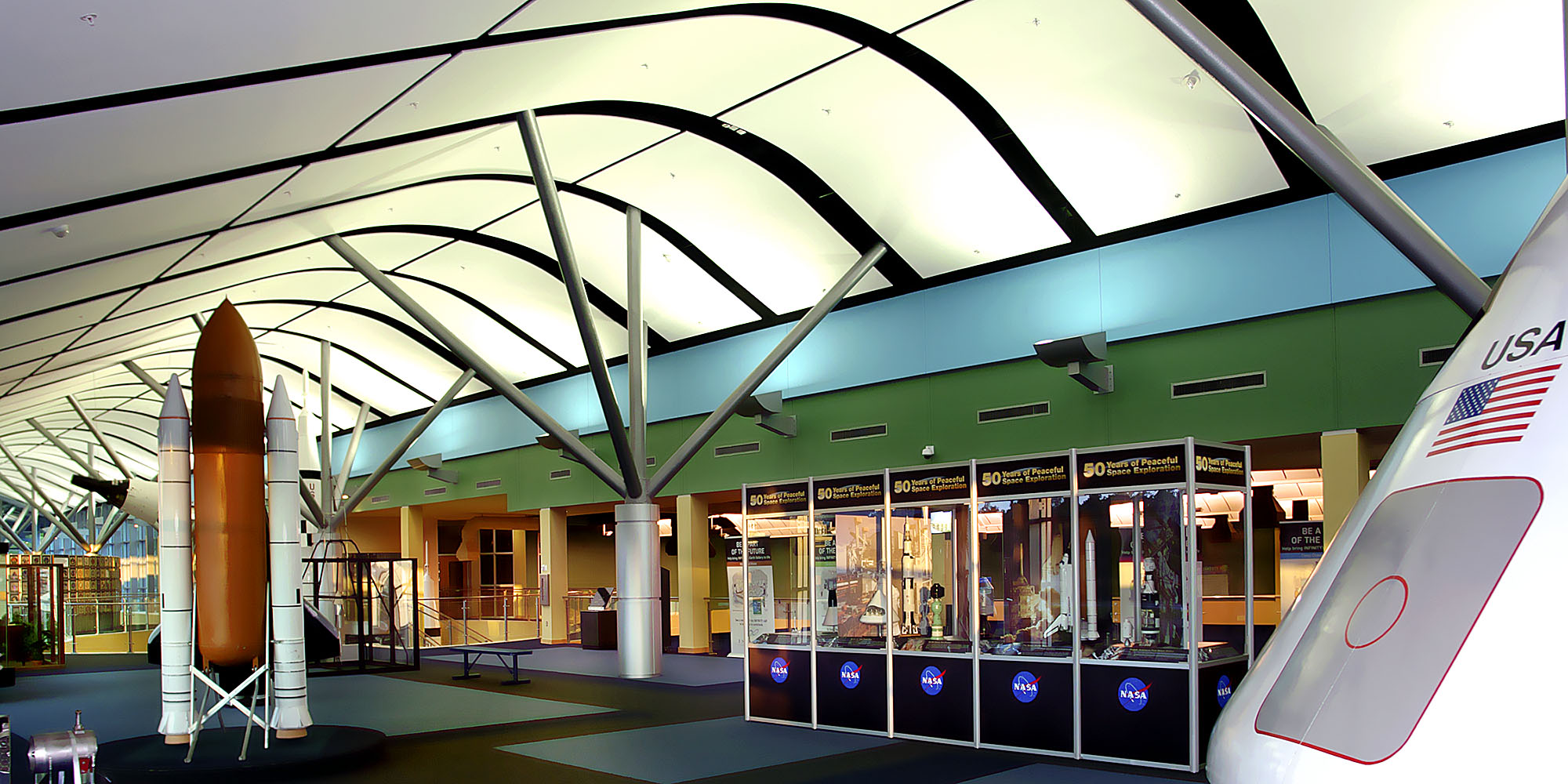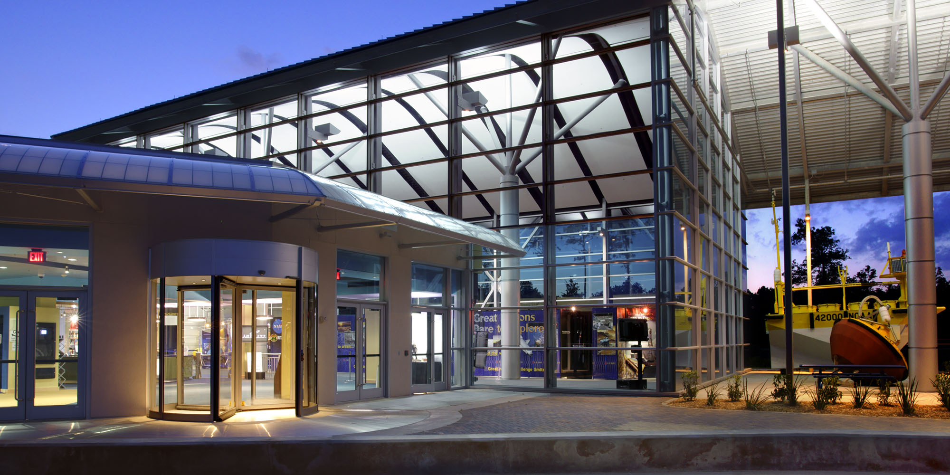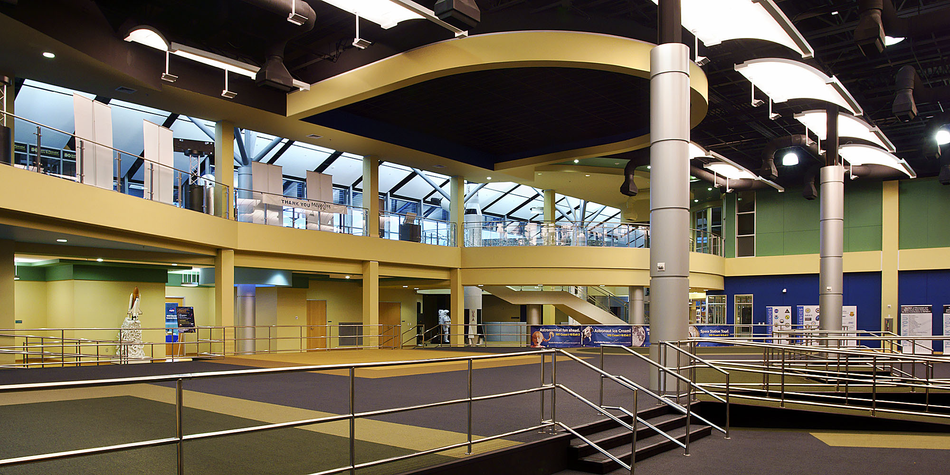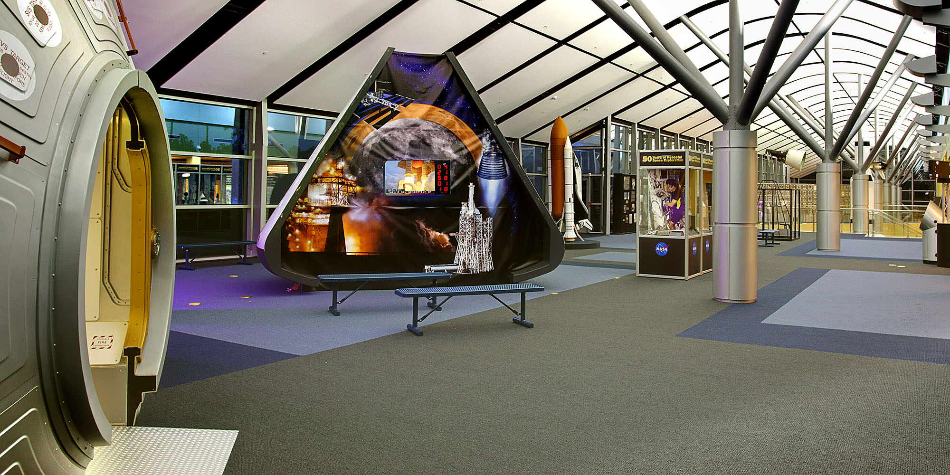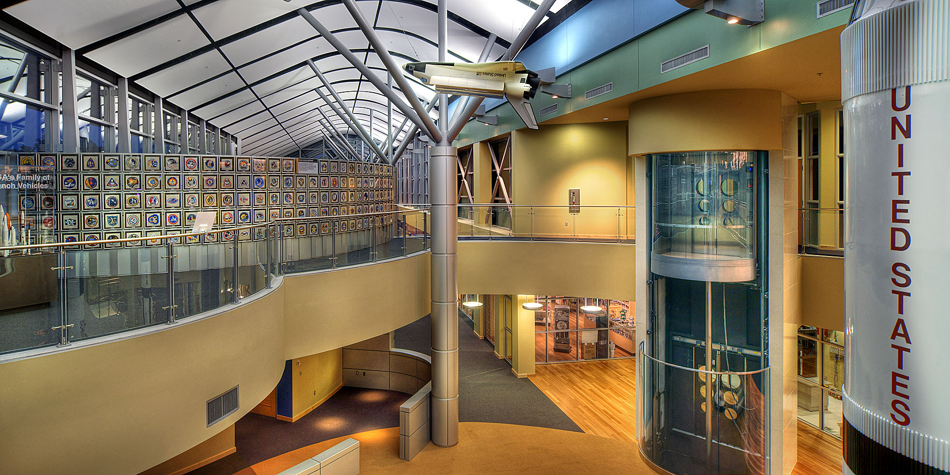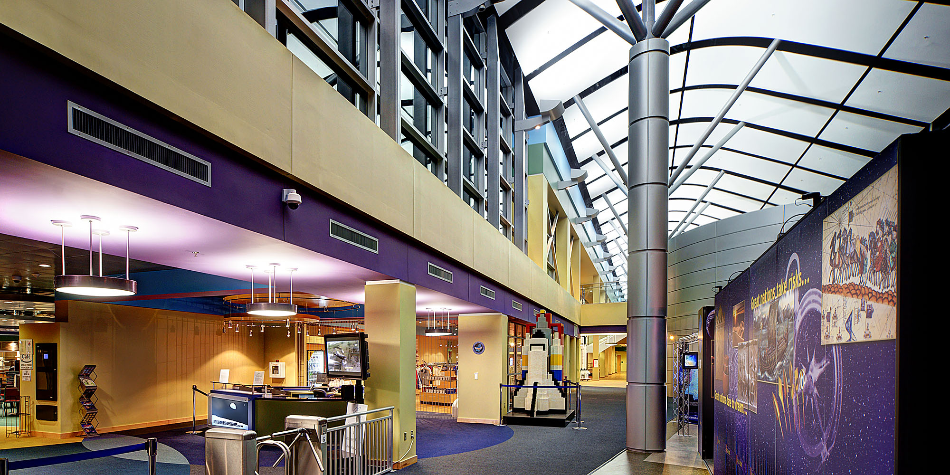INFINITY Science Center
Project Details
ROLE
General Contractor
CONTRACT AMOUNT
$15.6 Million
OWNER
INFINITY Science Center, Inc.
LOCATION
Bay St. Louis, MS
ARCHITECT
Eley Guild Hardy Architects, PA
SIZE
68,000 Square Feet
COMPLETION
2011
Project Description
This two-story Science Center features interactive exhibits which focus on the interdependent ecology of the Earth and its relationship within the solar system. The building includes a restaurant and café, commercial kitchen, office space, retail space, classroom space and an Immersive Theater. The gallery includes areas on Science, the Earth, Ocean, and Space. The building is stucco over metal studs supported by structural steel and a spread footing foundation. Cast concrete walls and steel cross bracing were used for lateral support. The roof consists of a curved standing seam roof system, a flat membrane roof and a roof terrace with a paver system. Exterior work included a landscaped pedestrian entrance plaza with a large water feature, a cast stone sign, lighting and flag poles. Finishes include cork and wood flooring, bamboo ceiling panels, quarry tile, porcelain tile, ceramic tile and terrazzo.
Awards
Mississippi Associated Builders and Contractors Merit Award
“Roy Anderson Corp managed to not only meet the level of craft required, but were able to do so within a challenging time frame, all while working closely with the design team to accommodate numerous Owner‐requested design enhancements and value‐engineering exercises while maintaining pace with the schedule.”Jospeh Crane, AIA, Principal
Eley Guild Hardy Architects

