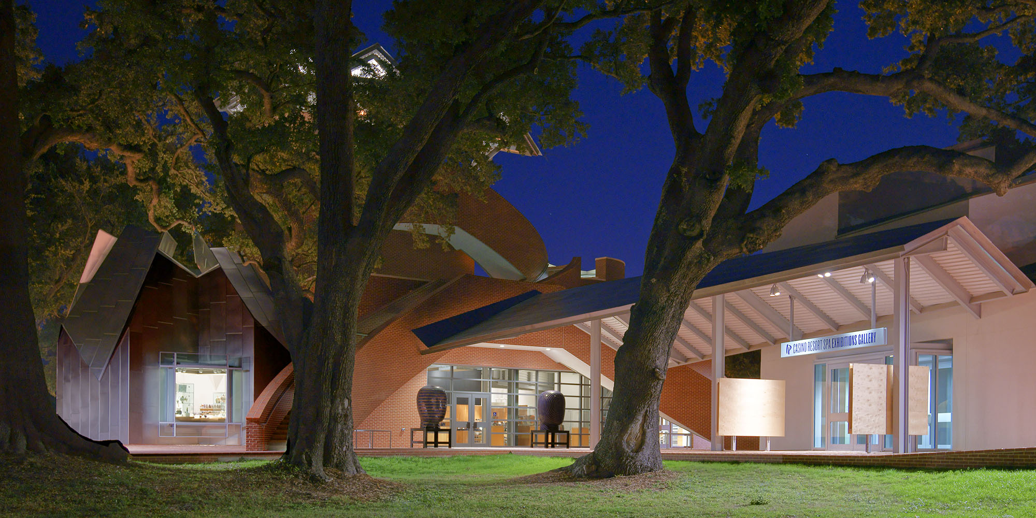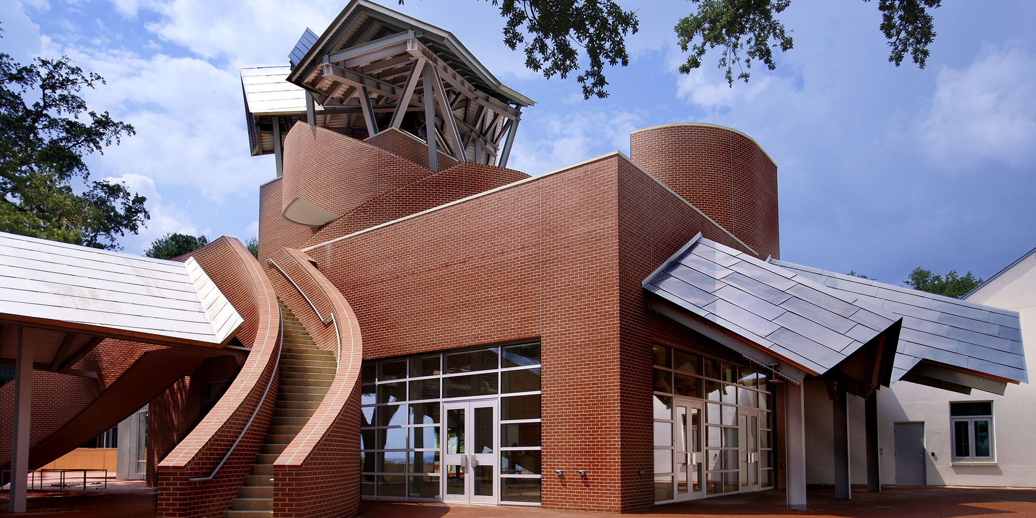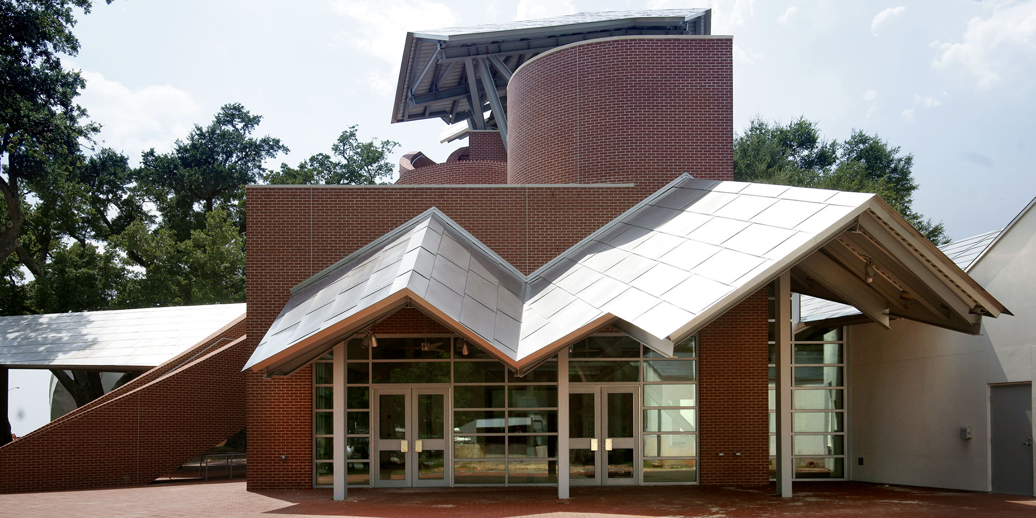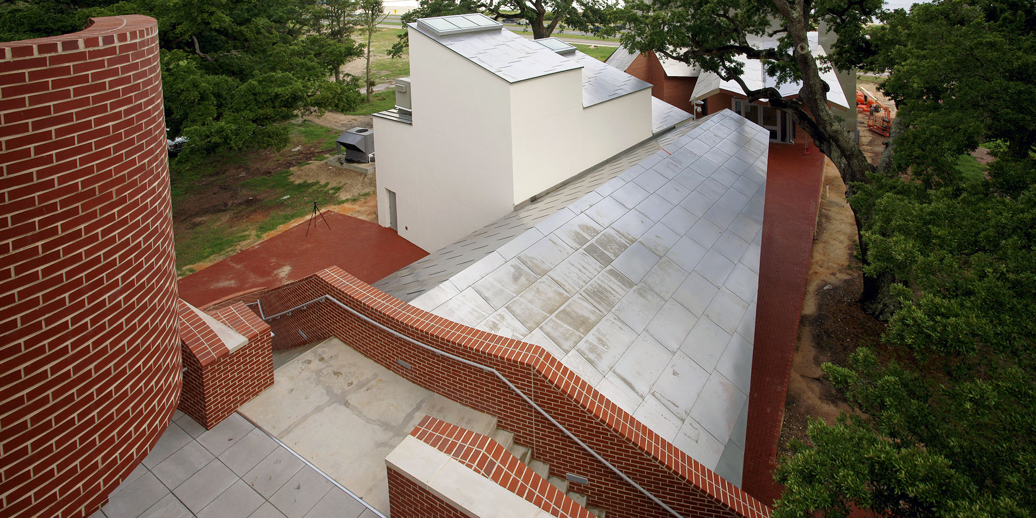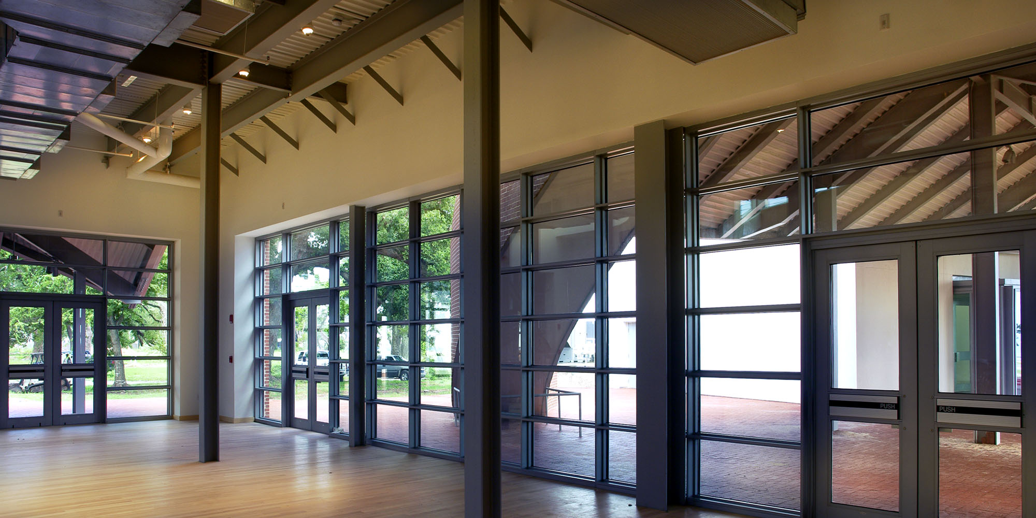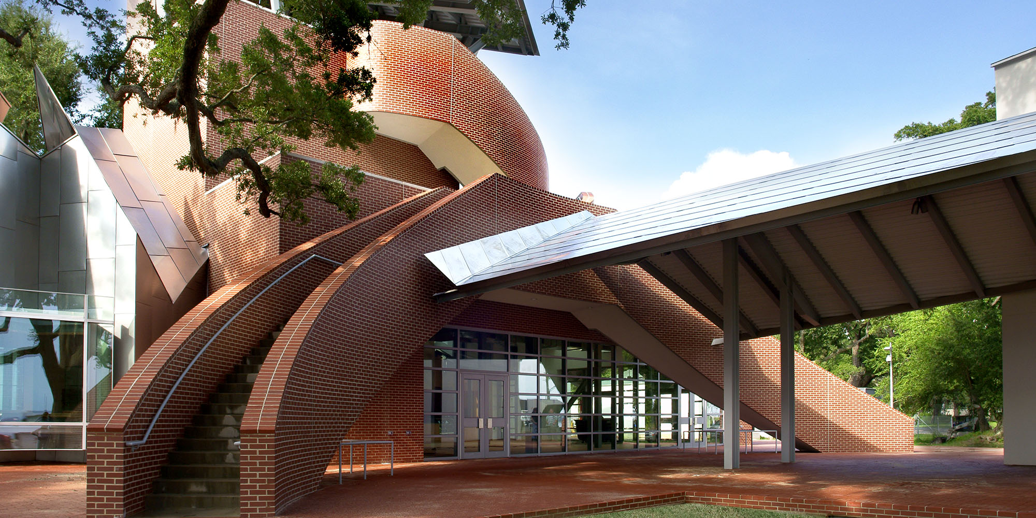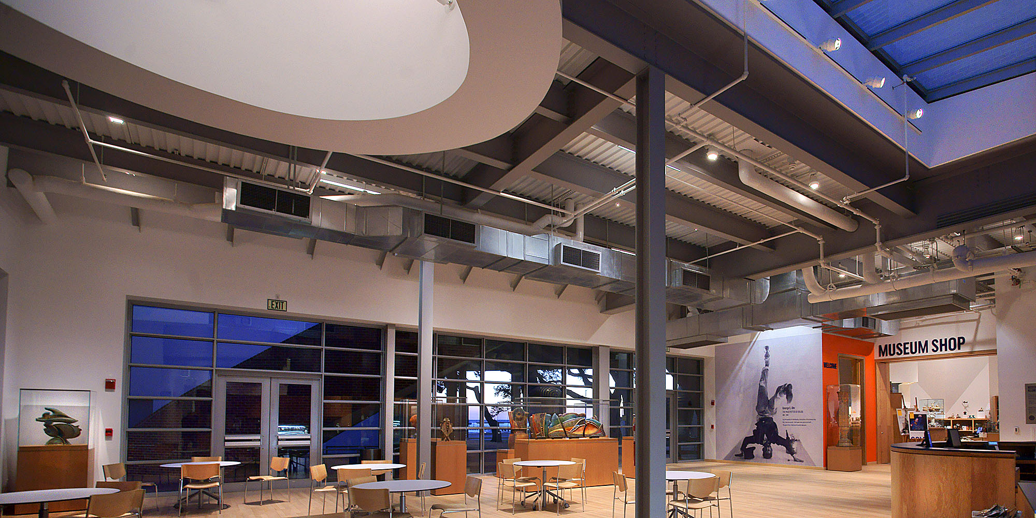George E. Ohr Museum
Project Details
ROLE
General Contractor
CONTRACT AMOUNT
$25 Million
OWNER
Ohr O’Keefe Museum of Art; City of Biloxi
LOCATION
Biloxi, MS
ARCHITECT
Frank Gehry / Guild Hardy Architects
SIZE
25,000 Square Feet
COMPLETION
2012
Project Description
Museum of African American Art: Single story structure with foundation of 50 – 14-inch augured cast-in-place piles at a depth of 60 feet. Atop the piles, a series of concrete pedestals and beams integrate to makeup the elevated slab structure. A multifaceted array of structural steel provides the framework for this truly magnificent edifice. As part of the roof and exterior walls, a unique stainless steel cladding system make up the majority of the building envelope. Seven complex skylights provide natural lighting within the building. A “Granite Red Colonial” brick veneer provides an interesting contrast to the natural surroundings as well as the stainless cladding. Exhibition Gallery: Single story structure with four skylights and stucco exterior skin. Welcome Center: Multi-story structure comprised of a main floor level and two elevated terraces. The main floor includes a café, kitchen/catering area, office space, gift shop, and an A/V viewing area. The second level terrace overlooks the south plaza area. The third level terrace is protected overhead by a unique shoofly roof. Center for Ceramics: houses the ceramic arts education center, community meeting space, programming space, and administrative offices. The Center is clad in brick, white plaster, and stainless steel panels.
Awards
Mississippi Associated Builders and Contractors Merit Award

