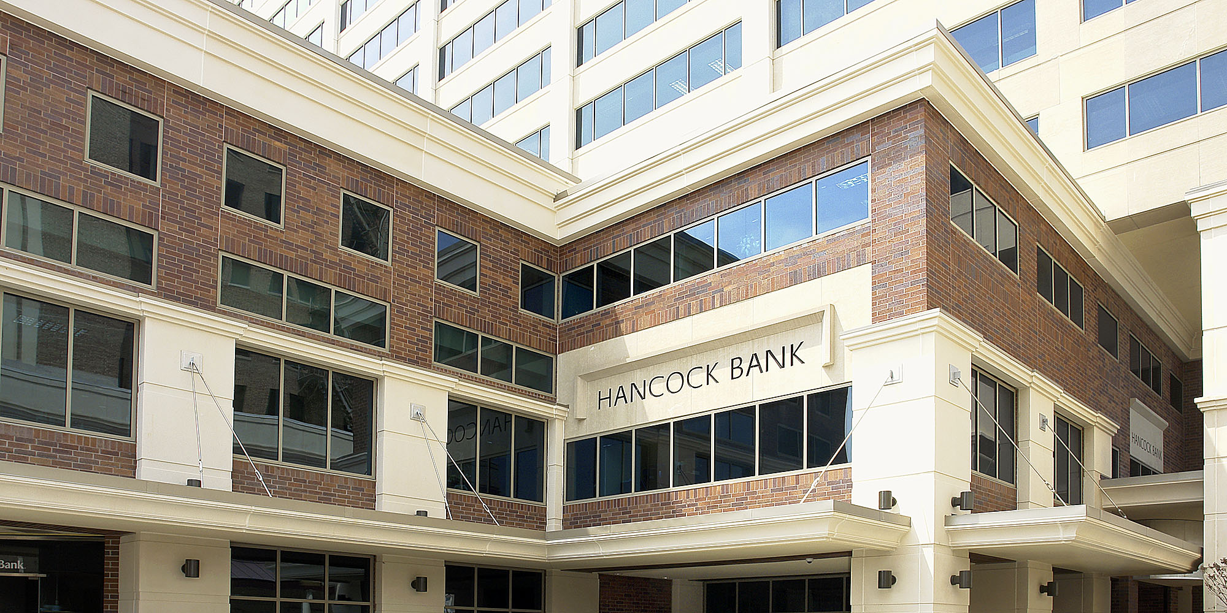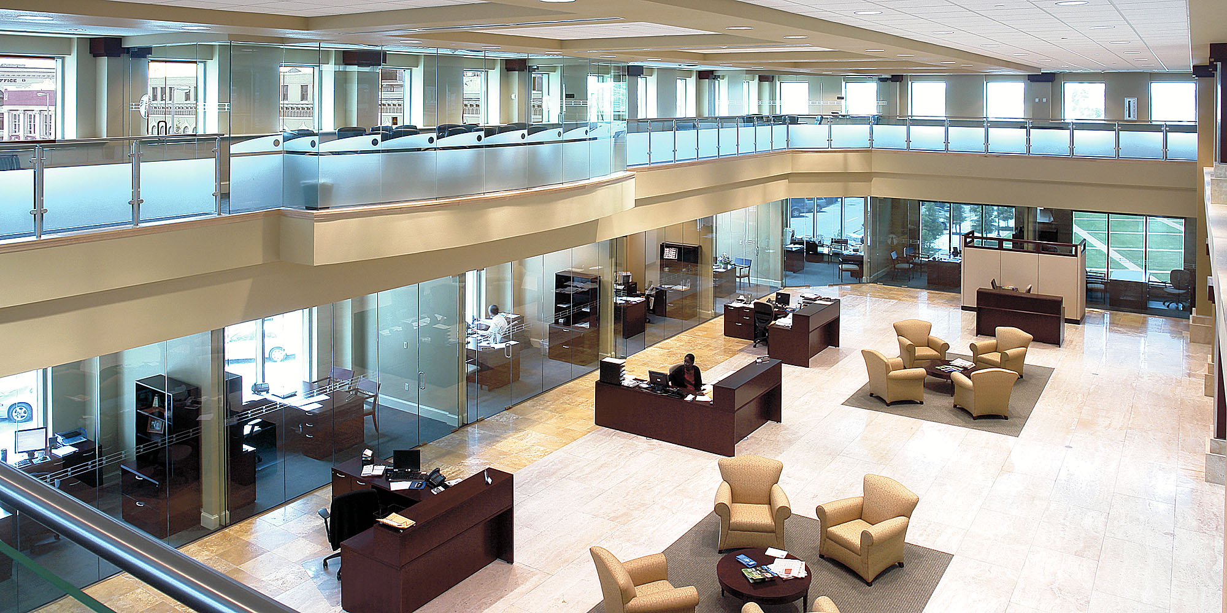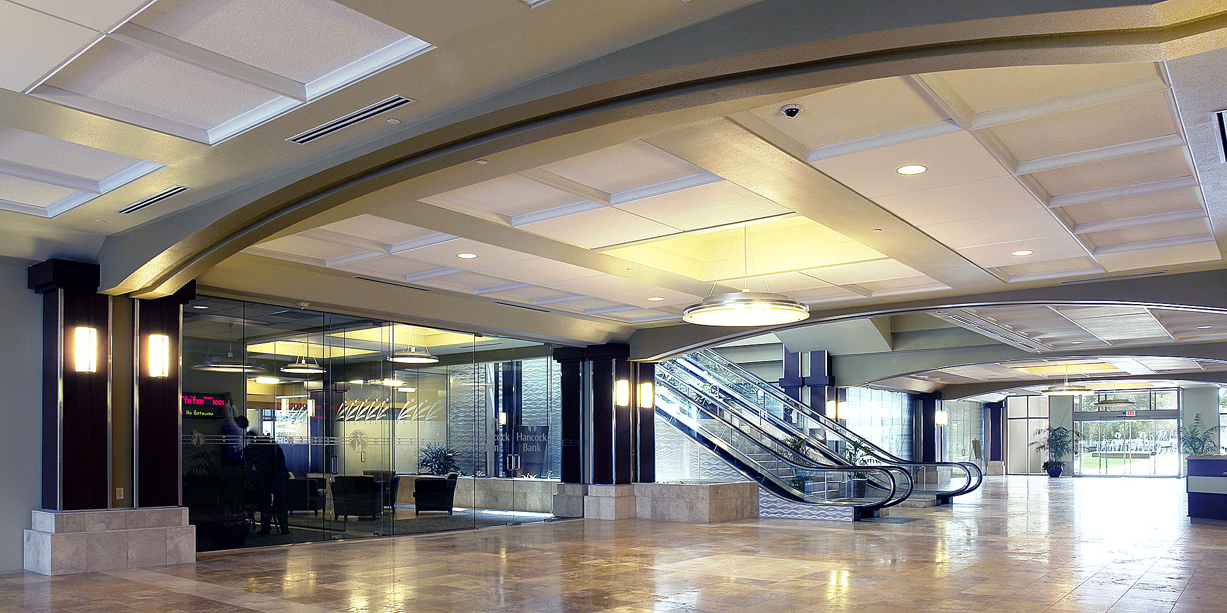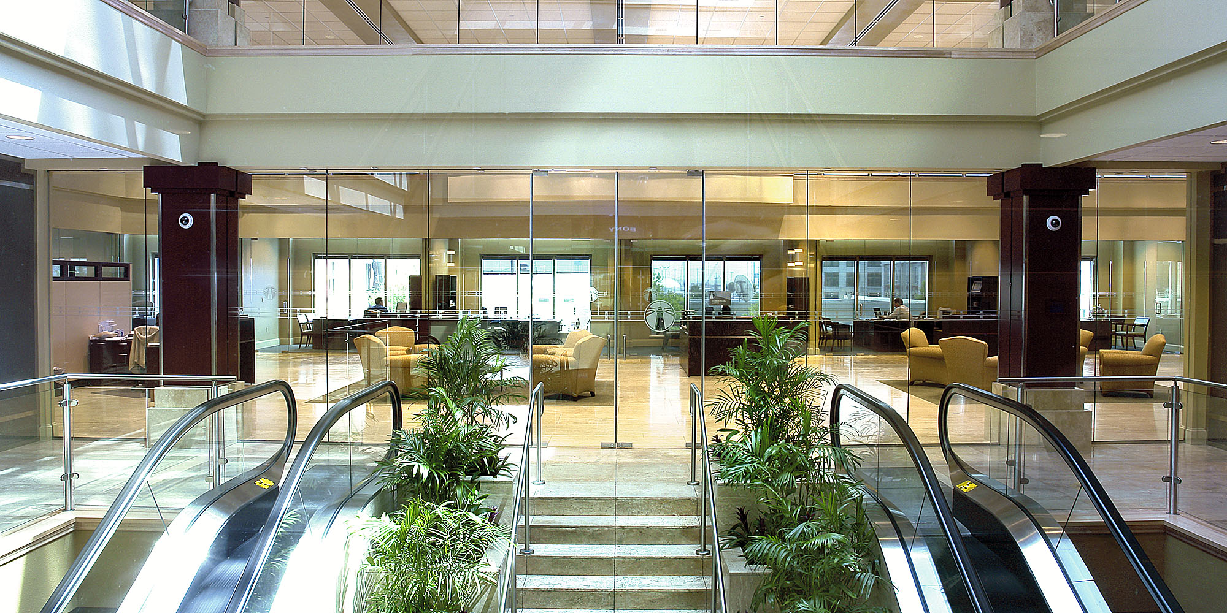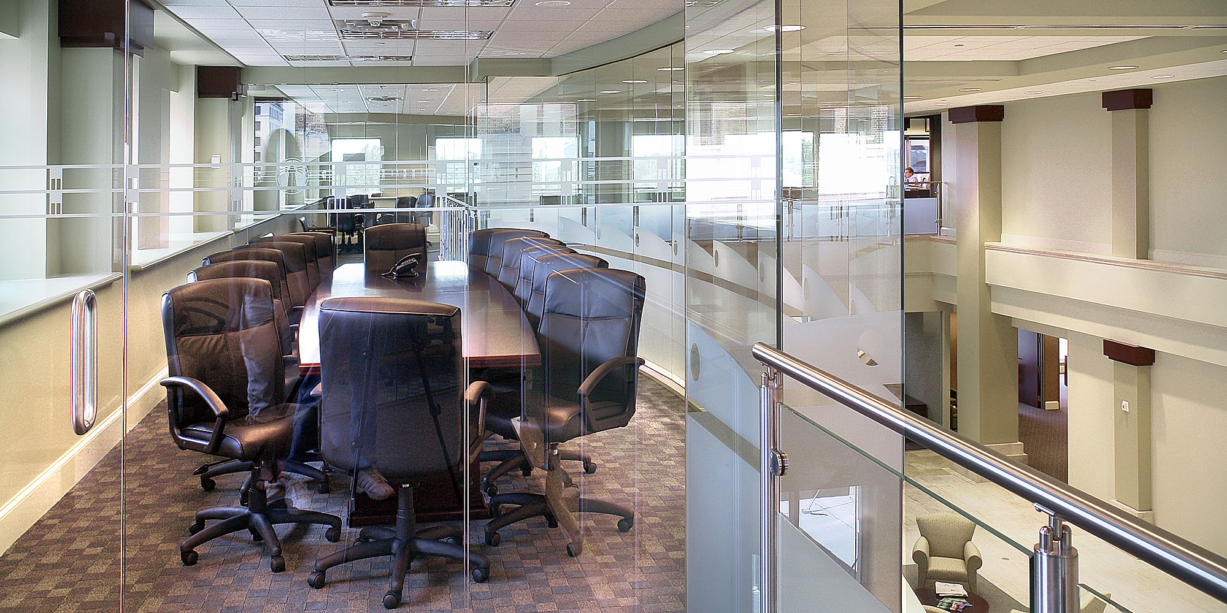Hancock Bank Corporate Headquarters Renovation
Project Details
ROLE
General Contractor
CONTRACT AMOUNT
$58 Million
OWNER
Hancock Bank
LOCATION
Gulfport, MS
ARCHITECT
Grace & Herbert Architects
SIZE
291,000 Square Feet
COMPLETION
2007
Project Description
This 15-story, mixed-use building received a complete renovation following a devastating hurricane. The core received an upgrade of all mechanical and electrical systems. The four existing elevators underwent an extensive modernization process and a fifth elevator was installed in a vacant shaft in the elevator lobby. The shell received built-up bitumen roofs on the penthouse, 5th and 3rd floor roofs. A curtain wall system was installed. Large missile impact glass was installed on floors 1-8 and small missile impact glass was installed on floors 9-15. The exterior was decorated with a glass fiber reinforced concrete panel package and new canopies which made the structure aesthetically pleasing. The park area received landscaping, stamped concrete, travertine and a fountain with the trademark Hancock Bank lighthouse made out of brick pavers. A fifth level was added to the parking garage.
Awards
Mississippi Associated Builders and Contractors Merit Award
“A successful project reflects strong leadership and commitment to excellence. Roy Anderson Corp displays those traits and we, our customers, and community are the ultimate winners.”Steven D. Barnett
Sr. Vice President
Hancock Bank

