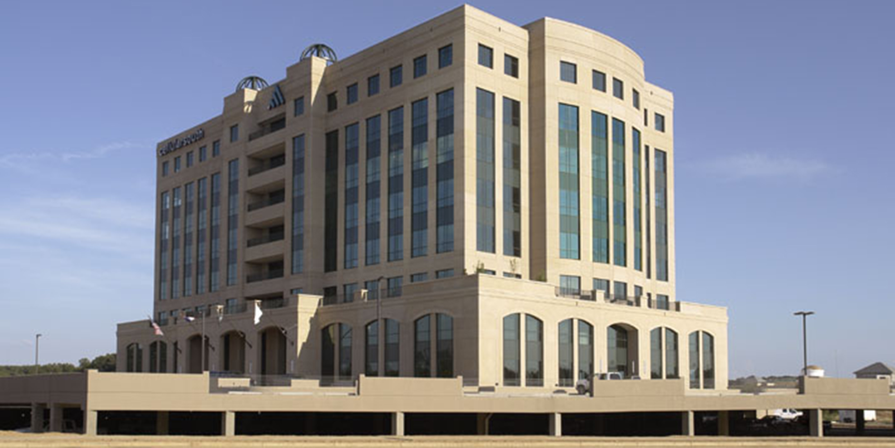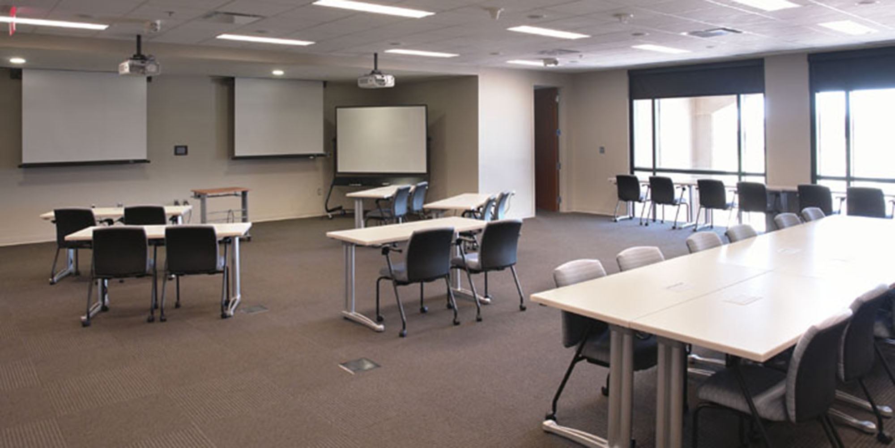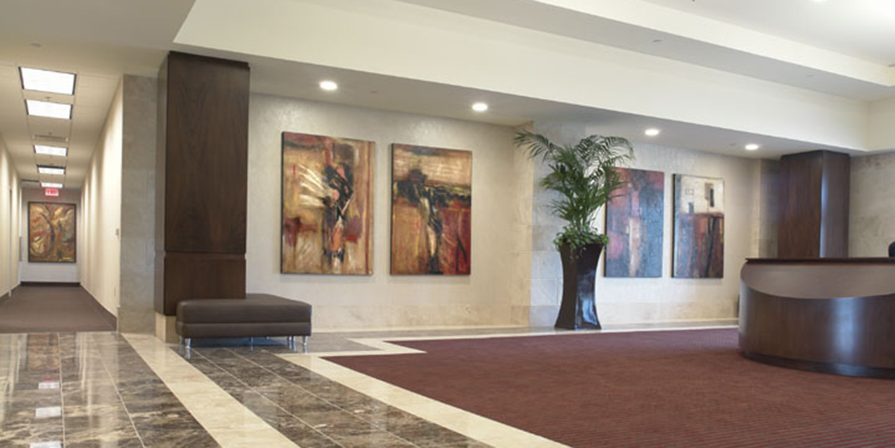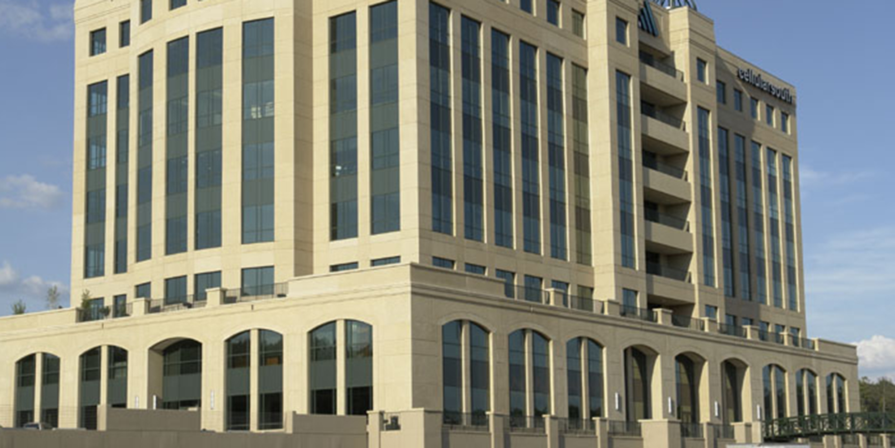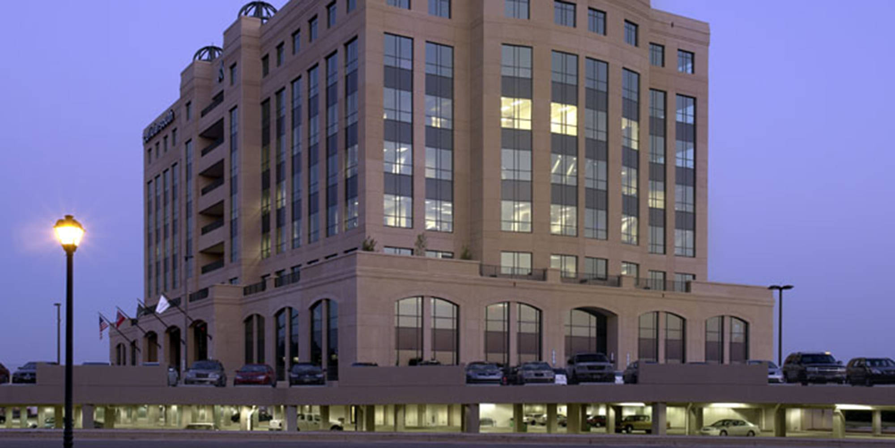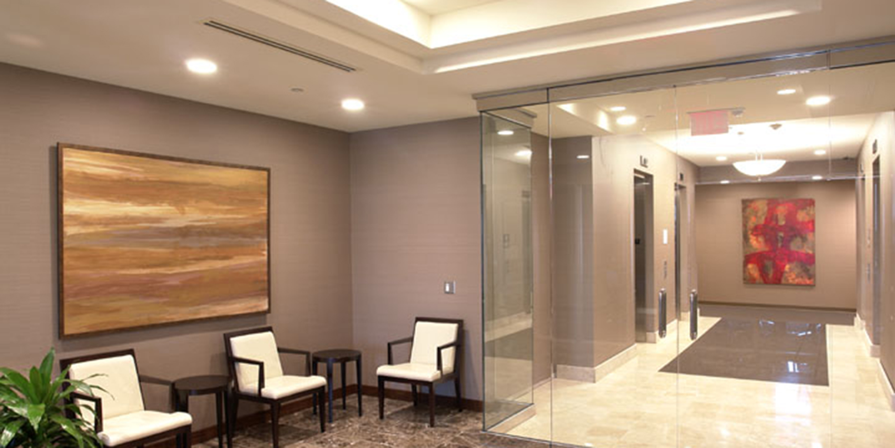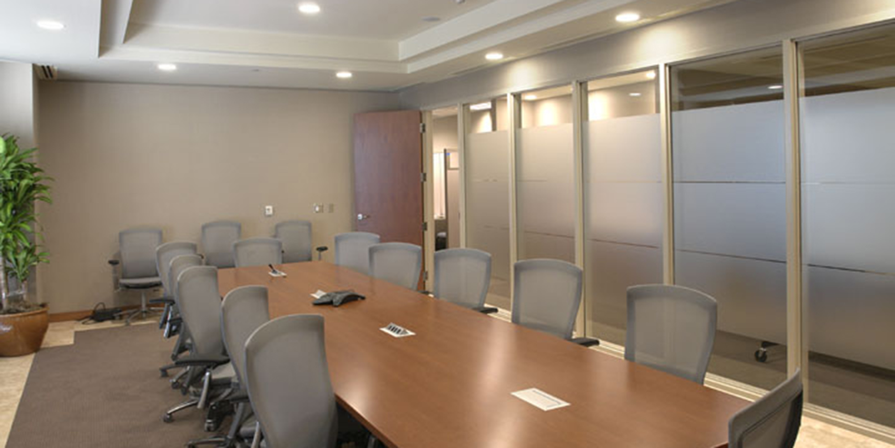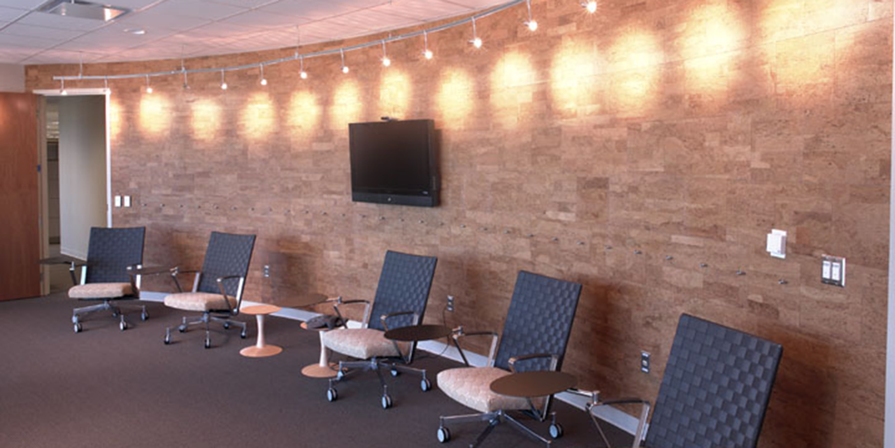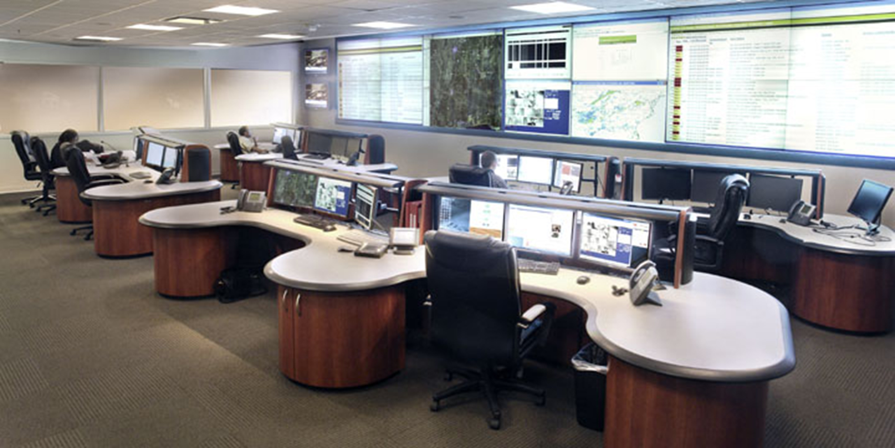300 Renaissance / CSpire Office Building
Project Details
ROLE
General Contractor
CONTRACT AMOUNT
$33 Million
OWNER
HC Bailey Companies
LOCATION
Ridgeland, MS
ARCHITECT
Dale and Associates, PA
SIZE
340,000 Square Feet
COMPLETION
2007
Project Description
Originally designed for seven floors, an eighth floor and additional parking space were added during placement of the fourth floor slab. In total, the project scope increased to 210,000 sf of office space and 130,000 sf of parking space. The foundation required 460 drilled piers to a depth of 40 ft and the structural design was concrete with post-tensioned slabs. All total, more than 20,000 cy of concrete was placed during construction. The exterior building skin is predominately comprised of pre-cast concrete panels and glass curtain walls. Exterior features include aluminum balcony railing to match the window framing, pre-cast architectural shapes and open steel domes at the roof. The interior public spaces are highlighted by superbly crafted millwork, travertine and carpet flooring, solid surface counter tops, rich tile, stepped ceilings, and dramatic elevator lobbies. Extensive electrical, security and audio/visual systems were installed for user comfort and safety.
Awards
Mississippi Associated Builders and Contractors Merit Award

